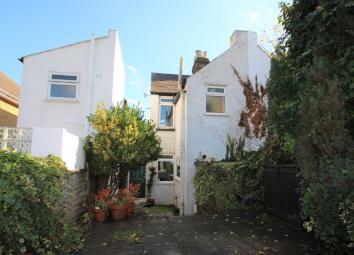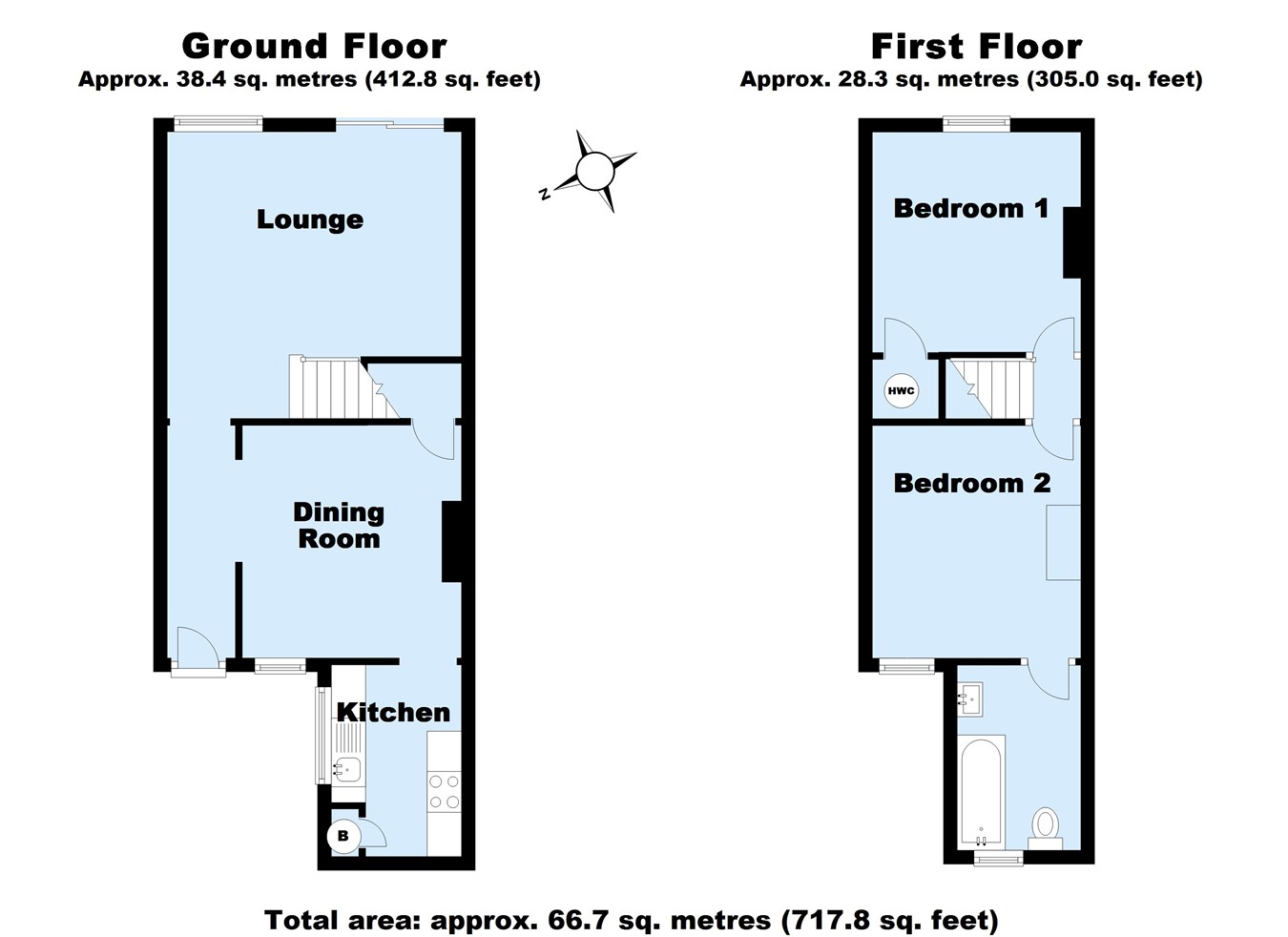Cottage for sale in Orpington BR6, 2 Bedroom
Quick Summary
- Property Type:
- Cottage
- Status:
- For sale
- Price
- £ 339,950
- Beds:
- 2
- County
- London
- Town
- Orpington
- Outcode
- BR6
- Location
- New Road, Orpington BR6
- Marketed By:
- Proctors - Orpington
- Posted
- 2024-04-26
- BR6 Rating:
- More Info?
- Please contact Proctors - Orpington on 01689 251813 or Request Details
Property Description
This charming Victorian cottage enjoys a quiet cul-de-sac aspect off a private road, close to Broomhill Common, Orpington High Street amenities and leisure centre, and within a 15 minute walk to Orpington mainline station. The bright and spacious accommodation features two generous bedrooms and a contemporary bathroom on the first floor, lounge to rear aspect, separate dining room, kitchen and semi open plan entrance hall. There is an attractive courtyard frontage with a patio catching the evening sun, private driveway off the private road and pretty east facing rear garden. Additional benefits to note include; double glazed windows, gas central heating, feature exposed brick chimney breast, Shaker cream fitted kitchen, built-in oven and hob, plus immaculate interior throughout. Viewing comes highly recommended by the sellers' sole agents.
Ground floor
entrance hall
Panelled entrance door to front leading into hall, radiator, recessed ceiling lights, open plan to dining room.
Lounge
4.88m x 4.13m (16' 0" x 13' 7") Double glazed patio doors to garden, double glazed window to rear, open chimney breast with exposed brickwork, recessed shelves, radiator, wall lights, stairs to first floor.
Dining room
3.34m x 3.04m (10' 11" x 10' 0") Double glazed window to front overlooking courtyard frontage, useful under stairs cupboard (ideal for additional freezer), recessed ceiling lights, door opening to kitchen, meter cupboard and circuit breaker.
Kitchen
2.72m x 1.85m (8' 11" x 6' 1") Double glazed window to side, range of Shaker cream fitted wall and base units, electric fan-assisted oven, electric hob unit set on worktop, extractor hood, integrated fridge/freezer, concealed wall-mounted central heating boiler, single bowl sink unit with mixer tap, plumbed for washing machine, tiled flooring.
First floor
landing
Bedroom 1
3.17m x 3.03m (10' 5" x 9' 11") Double glazed window to rear, radiator, over stairs storage cupboard.
Bedroom 2
3.36m x 3.03m (11' 0" x 9' 11") Double glazed window to front, radiator, feature chimney breast.
Ensuite bathroom
2.65m x 1.74m (8' 8" x 5' 9") Double glazed window to front, white suite comprising bath with mixer tap and shower attachment, contemporary hand basin set on vanity unit, low level WC, radiator, tiled walls, modern grey floor tiles, radiator.
Outside
garden
Paved courtyard garden, established shrubs, outside lights, power socket.
Parking
Private driveway to front.
Property Location
Marketed by Proctors - Orpington
Disclaimer Property descriptions and related information displayed on this page are marketing materials provided by Proctors - Orpington. estateagents365.uk does not warrant or accept any responsibility for the accuracy or completeness of the property descriptions or related information provided here and they do not constitute property particulars. Please contact Proctors - Orpington for full details and further information.


