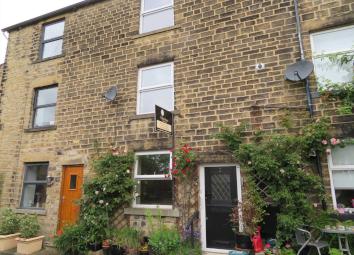Cottage for sale in Oldham OL3, 3 Bedroom
Quick Summary
- Property Type:
- Cottage
- Status:
- For sale
- Price
- £ 199,950
- Beds:
- 3
- Baths:
- 1
- Recepts:
- 1
- County
- Greater Manchester
- Town
- Oldham
- Outcode
- OL3
- Location
- Chancery Lane, Dobcross, Oldham OL3
- Marketed By:
- Valentines Estate Agents
- Posted
- 2024-04-27
- OL3 Rating:
- More Info?
- Please contact Valentines Estate Agents on 01706 408687 or Request Details
Property Description
Valentines are proud to market this charming weavers cottage with amazing views from the rear and situated in the heart of Dobcross Village. With all local amenities within walking distance and the most fabulous views from the front and the rear this property offers a good opportunity for a variety of buyers. Internally the layout comprises entrance vestibule, lounge with flagged floors and period features and galley kitchen with efficient space for most requirements. The first floor has a bedroom with fitted furniture, a modern shower room and a very handy laundry room offering good storage solutions. The second floor has a master bedroom again with fitted furniture, a study/work room and separate w.C. Gas centrally heated and a small garden space at the front. Viewing highly recommended. EPC tbc
Entrance Vestibule
Flagged floor, part glazed door to
Lounge - 11'10" (3.61m) Max x 13'5" (4.09m) Max
Flagged floors, living flame gas fire set on chimney breast, alcoves with shelving and storage cupboards underneath, radiator in cover, feature windows with leaded lights, double glazed window front with inset blinds, double doors to
Galley Kitchen - 5'9" (1.75m) Max x 10'10" (3.3m) Max
Fitted with a matching range of wall and base units with work top space over, stainless steel sink unit, gas hob with extractor hood over, space for slim line dishwasher, fridge and freezer, flagged floors, double glazed window to rear.
Stairs
Stairs lead to first floor, fitted carpet.
Landing
Fitted carpet, radiator, power points, double glazed window to rear with inset blinds. Sliding door to
Laundry Room - 4'5" (1.35m) Max x 6'0" (1.83m) Max
Ideal for a variety of storage purposes, condensing dryer, space for shelving etc.
Shower Room - 6'0" (1.83m) Max x 6'0" (1.83m) Max
Three piece suite comprising shower cubicle, vanity wash hand basin and low flush w.C., fully tiled, radiator in cover, extractor.
Bedroom 2 - 8'11" (2.72m) Max x 12'1" (3.68m) Max
Fitted carpet, radiator, cupboards, ceiling beam, power points, double glazed window with inset blinds and views.
Second Floor
Landing with fitted carpet, loft access, sliding door to
Study/Work Room - 5'3" (1.6m) Max x 5'3" (1.6m) Max
Really good space with shelving, fitted carpet, radiator, sliding door to
W.C. - 5'8" (1.73m) Max x 3'4" (1.02m) Max
Two piece suite comprising low flush w.C. And wash hand basin, radiator, shelving.
Master Bedroom - 13'6" (4.11m) Max x 10'5" (3.18m) Max
Lovely room with outstanding views to the front, fitted with a range of wardrobes with sliding glass doors and a range of cupboards with shelving, fitted carpet, radiator, double glazed window to front with inset blinds.
Externally
The property has a small area at the front where there is space for a small table and chairs.
Notice
Please note we have not tested any apparatus, fixtures, fittings, or services. Interested parties must undertake their own investigation into the working order of these items. All measurements are approximate and photographs provided for guidance only.
Members of The Property Ombudsman (tpo) (D11747) & Propertymark (C0126147)
Property Location
Marketed by Valentines Estate Agents
Disclaimer Property descriptions and related information displayed on this page are marketing materials provided by Valentines Estate Agents. estateagents365.uk does not warrant or accept any responsibility for the accuracy or completeness of the property descriptions or related information provided here and they do not constitute property particulars. Please contact Valentines Estate Agents for full details and further information.

