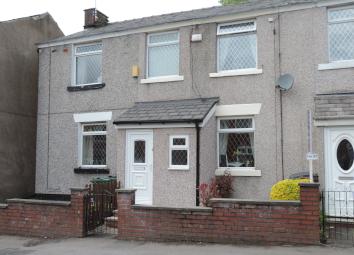Cottage for sale in Oldham OL2, 3 Bedroom
Quick Summary
- Property Type:
- Cottage
- Status:
- For sale
- Price
- £ 149,950
- Beds:
- 3
- Baths:
- 1
- Recepts:
- 1
- County
- Greater Manchester
- Town
- Oldham
- Outcode
- OL2
- Location
- Fir Lane, Royton, Oldham OL2
- Marketed By:
- Alistair Stevens
- Posted
- 2024-04-09
- OL2 Rating:
- More Info?
- Please contact Alistair Stevens on 0161 937 6036 or Request Details
Property Description
Entrance hall Double-glazed front door opening through to the entrance vestibule with double-glazed inner door opening into the entrance hall with staircase leading to the first floor.
Lounge 12' 8" x 12' 8" (3.86m x 3.86m) Spacious reception room with living flame gas fire set in chimney breast, central heating radiator, coving and double-glazed window to the front.
Kitchen/diner 9' 8" x 16' (2.95m x 4.88m) Fitted with a range of built in kitchen units with worksurfaces, integral oven hob and extractor hood, plumbing for automatic washing machine, splashback tiling, display lighting, under stairs storage cupboard, tiled floor, central heating radiator, double-glazed window to the rear and double-glazed door to the rear.
Bedroom 12' 8" x 10' (3.86m x 3.05m) With central heating radiator, entrance to insulated loft and double-glazed window to the front.
Bedroom 9' x 10' (2.74m x 3.05m) Second double bedroom with central heating radiator and double-glazed window to the rear.
Bedroom 9' 2" x 6' (2.79m x 1.83m) With built in storage cupboard over staircase, central heating radiator and double-glazed window to the front.
Bathroom 5' 6" x 6' (1.68m x 1.83m) With modern three-piece suite in white, chrome taps and fittings, wall mounted electric shower, shower/bath screen, splashback tiling, tiled floor, heated chrome towel rail, extractor fan and double-glazed window to the rear.
Outside To the rear there is a private, enclosed garden area with sunny aspect with patio, ornamental retaining wall, an elevated area with further patio, decking, flower borders, shrubs, a large timber store/work shed with power supply all enclosed by boundary fencing and not overlooked. To the front of the property there is a small forecourt area with low boundary walls and fencing.
Property Location
Marketed by Alistair Stevens
Disclaimer Property descriptions and related information displayed on this page are marketing materials provided by Alistair Stevens. estateagents365.uk does not warrant or accept any responsibility for the accuracy or completeness of the property descriptions or related information provided here and they do not constitute property particulars. Please contact Alistair Stevens for full details and further information.


