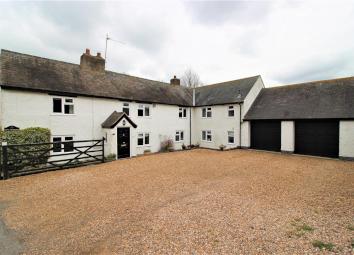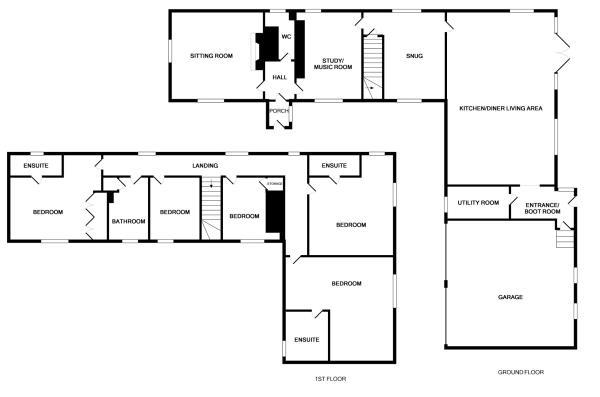Cottage for sale in Oakham LE15, 5 Bedroom
Quick Summary
- Property Type:
- Cottage
- Status:
- For sale
- Price
- £ 615,000
- Beds:
- 5
- Baths:
- 4
- Recepts:
- 3
- County
- Rutland
- Town
- Oakham
- Outcode
- LE15
- Location
- The Hollow, Knossington, Oakham LE15
- Marketed By:
- Kirk Estates
- Posted
- 2024-04-04
- LE15 Rating:
- More Info?
- Please contact Kirk Estates on 01572 501966 or Request Details
Property Description
A neatly presented and extended five bedroom detached period cottage enjoying an idyllic situation set in a generous 1/3 acre plot with south facing rear gardens and a stable block.
Property Description
Located within easy walking distance to the centre of the village this detached period property enjoys an enviable setting. Peaceful and quiet yet easily accessible the property is set back from the road with large driveway and frontage. The whole plot extends to circa 1/3 acre and commands superb far reaching open views over surrounding countryside from its south facing rear gardens. In recent years there have been a number of improvements made to the property including a substantial extension and the addition of a double garage with integral access to the rear hallway and twin automated doors. The internal accommodation is in excellent decorative order throughout featuring a large living dining kitchen and offers especially versatile sleeping accommodation, ideal for growing families or visiting guests.
Of particular note is the stable block to the side of the property. In visibly good order and set on a proper concrete base there are four full size loose boxes. Ideal for equestrian use and or potentially converting to ancillary accommodation or home offices ( subject to any consents that may be required ). There is significant scope for further enhancement which both the plot and situation would allow for.
Room Dimensions
Rooms/Measurements
Reception Porch
Entrance Hall
Cloakroom
Sitting Room 4.24m x 4.02m (13'11" x 13'2") max
Study/Music Room 4.18m x 2.66m (13'8" x 8'7")
Snug 4.06m x 2.84m (13'4" x 9'4") max
Kitchen/Diner 7.89m x 4.98m (25'11" x 16'4")
Entrance/Boot Room
Utility Room 2.89m x 1.54m (9'5" x 5')
First Floor Landing
Master Bedroom 4.99m x 4.79m (16'4" x 15'8")
En-suite 2.30m x 1.92m (7'6" x 6'3")
Bedroom Two 4.69m x 3.81m (15'4" x 12'6")
En-suite 2.44m x .98m (8' x 3'3")
Bedroom Three 4.70m x 3.90m (15'5" x 12'9")
En-suite 0.88m x 2.53m (2'10" x 8'4")
Bedroom Four 3.26m x 2.63m (10'8" x 8'7")
Bedroom Five 3.26m x 2.14m (10'8" x 7')
Family Bathroom 3.52m x 1.94m (11'6" x 6'4")
Double Garage 6.17m x 5.83m (20'2" x 19'1")
Stable Block with four loose boxes.
Services
We are advised all mains services are available and connected ( apart from Gas as none to village ). Central heating is Oil fired and the property has uPVC double glazing throughout.
Property Location
Marketed by Kirk Estates
Disclaimer Property descriptions and related information displayed on this page are marketing materials provided by Kirk Estates. estateagents365.uk does not warrant or accept any responsibility for the accuracy or completeness of the property descriptions or related information provided here and they do not constitute property particulars. Please contact Kirk Estates for full details and further information.


