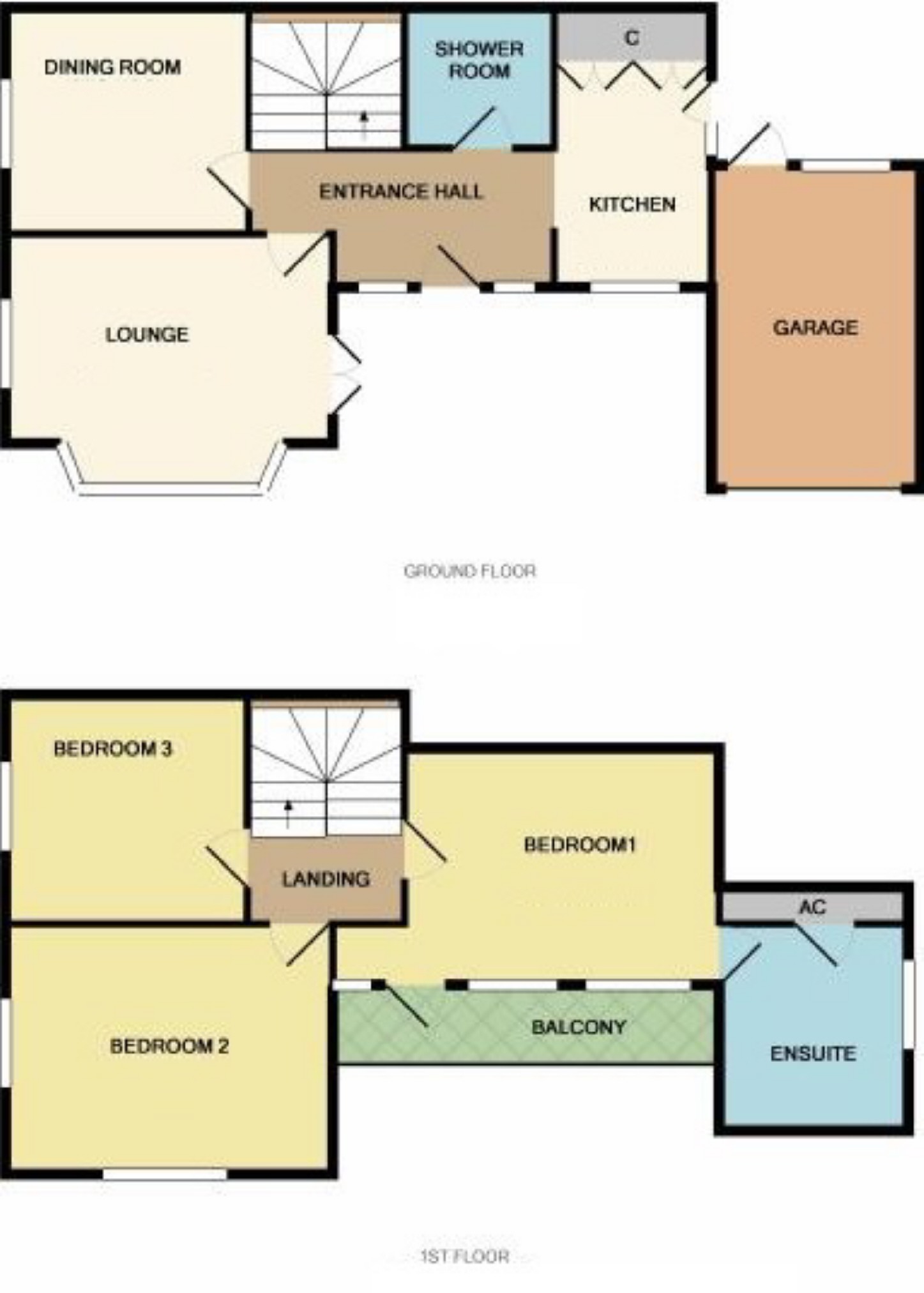Cottage for sale in Northampton NN3, 0 Bedroom
Quick Summary
- Property Type:
- Cottage
- Status:
- For sale
- Price
- £ 375,000
- Beds:
- 0
- County
- Northamptonshire
- Town
- Northampton
- Outcode
- NN3
- Location
- High Street, Abington, Northampton NN3
- Marketed By:
- Richard Greener
- Posted
- 2024-04-13
- NN3 Rating:
- More Info?
- Please contact Richard Greener on 01604 318001 or Request Details
Property Description
A well presented and charming semi detached three double bedroomed stone cottage situated in the heart of Weston Favell Village. The vendors have carried out a number of improvements to include adding an ensuite bathroom, refitting the kitchen, new central heating system and landscaped the garden and carried out a complete redecoration programme. The accommodation comprises entrance hall, cloakroom/shower room, lounge with multi fuel log burner, dining room and kitchen. To the first floor there are three double bedrooms with ensuite bathroom and balcony to the master. Outside there is a landscaped walled front garden with patio seating area, separate lawned area with driveway giving off road parking and leading to the garage.
Accommodation
Entrance Hall (11'3 x 5'11 (maximum) (3.43m x 1.80m ( maximum)))
Oak flooring, double radiator, stairs to first floor, under stairs storage cupboard and doors to: -
Cloakroom/Shower Room (7'5 x 4'11 (2.26m x 1.50m))
Walk in double shower with glass screen, rain head shower and hand held shower, tiled splash backs, WC, wash hand basin, large modern wall mounted radiator, Velux roof window, tiled flooring.
Lounge (14'1 x 13'7 (4.29m x 4.14m))
This light and airy room has a large wooden bay window to the front, wooden double glazed window to the side with glazed glass, french doors leading out to the garden. Oak flooring, modern multi fuel log burner with granite hearth and wood beam mantle, a large modern wall mounted radiator and second radiator.
Dining Room (10'6 x 9'9 (3.20m x 2.97m))
Wooden double glazed window with glazed glass to the side, oak flooring and radiator.
Kitchen (12'0 x 6'7 (3.66m x 2.01m))
Refitted range of base and eye level units, Quartz worktops, tiled splashbacks, stainless steel sink and drainer with chrome mixer tap, Rangemaster cooker and extractor, plumbing for washing machine and space for dryer, space for fridge/freezer, built in microwave, tiled flooring, pantry and storage cupboard. Wooden window to the front and side, door to rear courtyard garden.
First Floor
Landing
Radiator, window to the rear and doors to: -
Bedroom One (13'4 x 10'7 (4.06m x 3.23m))
Two wooden windows and door to front leading to the balcony. Radiator, wall lights and door to ensuite.
Ensuite Bathroom (7'7 x 5'6 (2.31m x 1.68m))
P shaped bath with a rain head shower and hand held shower attachment and glass screen, wash hand basin, WC, bidet, radiator, storage cupboard and Velux roof window.
Balcony
Bedroom Two (14'3 x 10'8 (4.34m x 3.25m))
Wooden window to the front, double glazed wooden window to the side, space for wardrobes, double radiator.
Bedroom Three (10'6 x 9'11 (3.20m x 3.02m))
Wooden double glazed window to the side, radiator, loft access, with pull down ladder.
Outside
Front Garden
Enclosed by stone walling, there is a good size patio seating area, secure gate to driveway and to the remainder of the front garden which is mainly laid to lawn with flower and shrub borders. There is a driveway giving off road parking and leading to the single garage.
Rear Garden
A small courtyard garden which is mainly laid to patio.
Garage
With a metal up and over door, power and lighting and recently fitted gas wall mounted combination boiler and an access door to the rear courtyard.
Local Amenities
The Riverside Retail Park is approximately one mile away, whilst The Weston Favell Shopping Centre incorporating Tesco Superstore lies approximately half a mile distant. Adjoining the Weston Favell Shopping Centre is Lings Forum Sports Complex (offering a range of sporting facilities) and Weston Favell Health Centre and Pharmacy. There is a bus service from the Wellingborough Road to Weston Favell Shopping Centre and Northampton town centre. Schooling is provided for at Northampton School for Boys on the Billing Road and Weston Favell Academy in Booth Lane South with primary schooling at Weston Favell ce Primary School.
Services
Gas, water and electric connected.
Council Tax
Northampton Borough Council - Band D
How To Get There
From Northampton town centre proceed in a north easterly direction along the A4500 Wellingborough Road passing Abington Park towards Weston Favell. At The Trumpet public house turn right into Church Way and then proceed down the centre of the village, turn left at the Church into the High Street, follow the road and take the turning right into Pyket Way and the property can be found straight away on the corner of the High Street and Pyket Way on the left hand side.
Doimb08032019/8294
You may download, store and use the material for your own personal use and research. You may not republish, retransmit, redistribute or otherwise make the material available to any party or make the same available on any website, online service or bulletin board of your own or of any other party or make the same available in hard copy or in any other media without the website owner's express prior written consent. The website owner's copyright must remain on all reproductions of material taken from this website.
Property Location
Marketed by Richard Greener
Disclaimer Property descriptions and related information displayed on this page are marketing materials provided by Richard Greener. estateagents365.uk does not warrant or accept any responsibility for the accuracy or completeness of the property descriptions or related information provided here and they do not constitute property particulars. Please contact Richard Greener for full details and further information.


