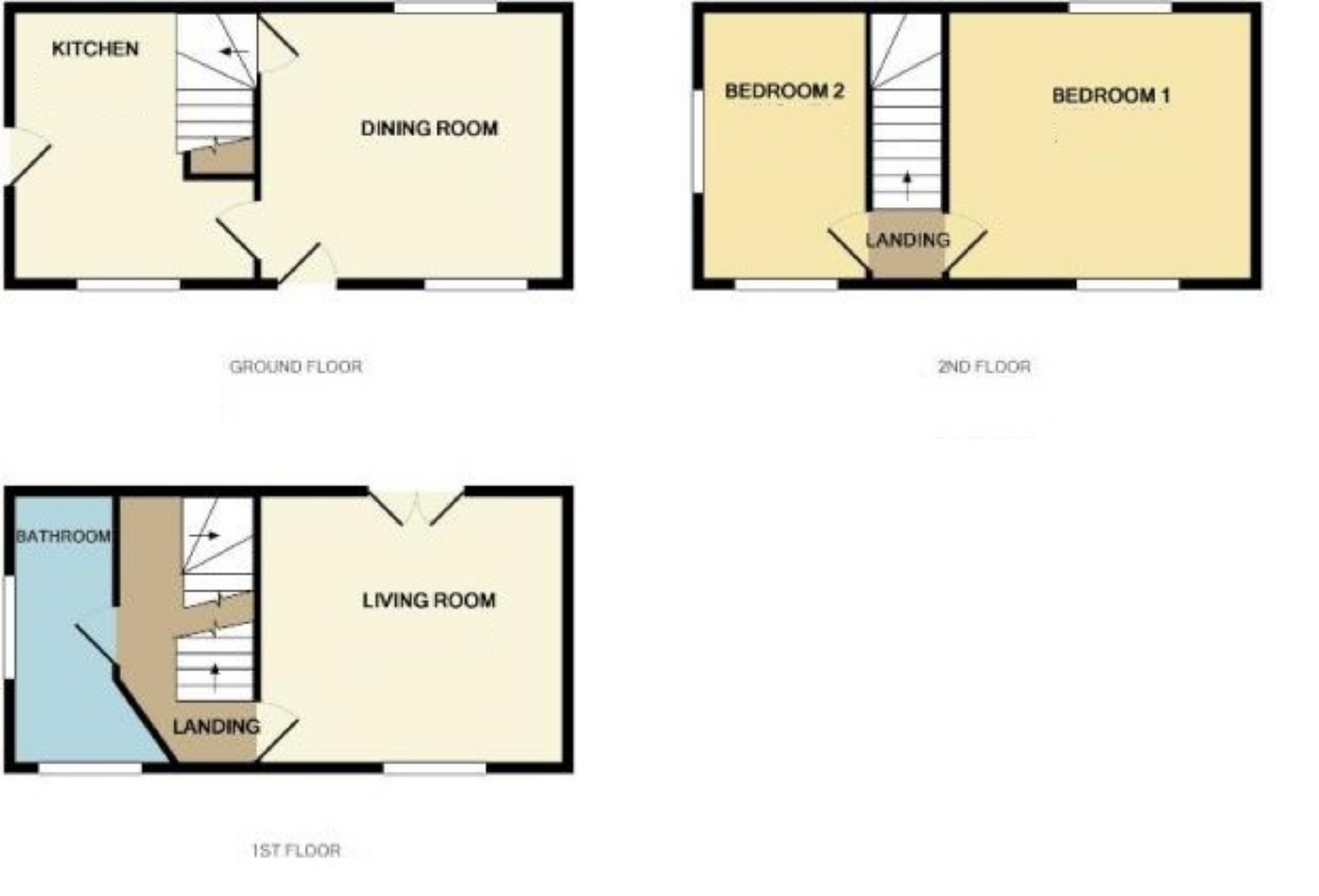Cottage for sale in Northampton NN7, 2 Bedroom
Quick Summary
- Property Type:
- Cottage
- Status:
- For sale
- Price
- £ 325,000
- Beds:
- 2
- Baths:
- 1
- Recepts:
- 1
- County
- Northamptonshire
- Town
- Northampton
- Outcode
- NN7
- Location
- Upper High Street, Harpole, Northampton NN7
- Marketed By:
- Richard Greener
- Posted
- 2024-04-13
- NN7 Rating:
- More Info?
- Please contact Richard Greener on 01604 318001 or Request Details
Property Description
A charming and well maintained Grade Two Listed two/three bedroomed detached cottage dating back to 1878 situated in the heart of the popular Northants village of Harpole. The accommodation comprises entrance, dining room, kitchen, to the first floor there is a lounge with views over open countryside and a shower room, to the second floor there is two double bedrooms. Outside is a walled front garden, a low maintenance side garden which is mainly laid to patio and enjoys a sunny aspect and privacy and backs onto open countryside. There is also a garage workshop at the bottom of the garden. The property is being sold with vacant possession and no upper chain.
Accommodation
Entrance
Dining Room (13'4 x 11'8 (4.06m x 3.56m))
Enter via a hardwood front door, wooden double glazed casement window to the front and rear, views to the rear, fire place with multi fuel log burner with a stone hearth, there is a modern old school style radiator, exposed stone walling, stairs to the first floor and the door to the kitchen.
Kitchen (11'7 x 9'5 (3.53m x 2.87m))
A refitted range of base and eye level units, wooden worktop, ceramic sink with Victorian style tap, modern chrome wall mounted radiator, appliances include double oven, gas hob and extractor, tiled splashbacks, plumbing for washing machine and a dishwasher, barn style door to the rear garden, built in fridge/freezer, spot lights and a wooden double glazed casement window to the front.
First Floor
Landing
Radiators, stairs to second floor, glass block windows and doors to lounge/bedroom three.
Lounge/Bedroom Three (13'2 x 12'2 (4.01m x 3.71m))
Karndean flooring, large floor to ceiling windows and french doors with Juliet balcony with stunning views over open countryside, spot lights, wooden sealed unit double glazed casement window to the front and modern old school style radiator.
Shower Room (11'11 x 7'8 maximum (3.63m x 2.34m maximum))
Wooden double glazed casement window to the front and side, corner glass shower cubicle with glass centre opening doors with shower, modern circular sink with mixer tap in vanity unit with storage below, chrome wall mounted radiator, WC, gas wall mounted combination boiler housing cupboard and tiled splashbacks.
Second Floor
Glass block window to the front and doors to: -
Bedroom One (13'7 x 12'7 (4.14m x 3.84m))
Wooden double glazed casement window to the front and rear with views, exposed stone walling, radiator, loft access and built in double mirrored wardrobes.
Bedroom Two (12'1 x 7'5 (3.68m x 2.26m))
Wooden sealed unit double glazed window to the side, built in wardrobes and radiator.
Outside
Front Garden
Walled front garden with pathway to the front door and secure gated access to the side.
Side Garden
Mainly laid to patio and enclosed by brick walling, utilised out building and wooden pergola, views across open countryside and the rear garden enjoys a sunny aspect and privacy with access door to the single garage.
View
Single Garage
Wooden centre opening doors with power and lighting.
Services
Gas, water and electricity are connected.
Local Amenities
Within the village of Harpole there is a Village Store/Newsagents, The Parish Church of All Saints, two Public Houses and The Turnpike Hotel/Restaurant. The Harpole Primary School is located in Larkhall Lane and Secondary Schooling is at Bugbrooke Campion School with private schooling at Quinton House. Access to the M1 motorway junction 16 is approximately three miles away and the main line station to Northampton London Euston is situated in Northampton.
Council Tax
South Northamptonshire Council - Band D
How To Get There
From Northampton town centre proceed in a westerly direction along the A4500 Weedon Road. At the roundabout junction with Upton Way continue straight over sign posted towards Daventry, along the A45 Weedon Road dual carriage way. At the next roundabout junction at Kislingbury continue straight on towards junction 16 of the M1 motorway and take the right hand filter. Turn right into the village of Harpole and on entering the village along the High Street. Proceed along this road into the village which turns into Upper High Street. Pass the church and the property can be found right at the end of the village on the left hand side.
Doimb05022019/82656
You may download, store and use the material for your own personal use and research. You may not republish, retransmit, redistribute or otherwise make the material available to any party or make the same available on any website, online service or bulletin board of your own or of any other party or make the same available in hard copy or in any other media without the website owner's express prior written consent. The website owner's copyright must remain on all reproductions of material taken from this website.
Property Location
Marketed by Richard Greener
Disclaimer Property descriptions and related information displayed on this page are marketing materials provided by Richard Greener. estateagents365.uk does not warrant or accept any responsibility for the accuracy or completeness of the property descriptions or related information provided here and they do not constitute property particulars. Please contact Richard Greener for full details and further information.


