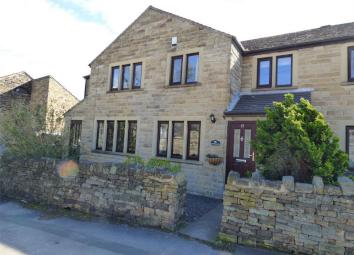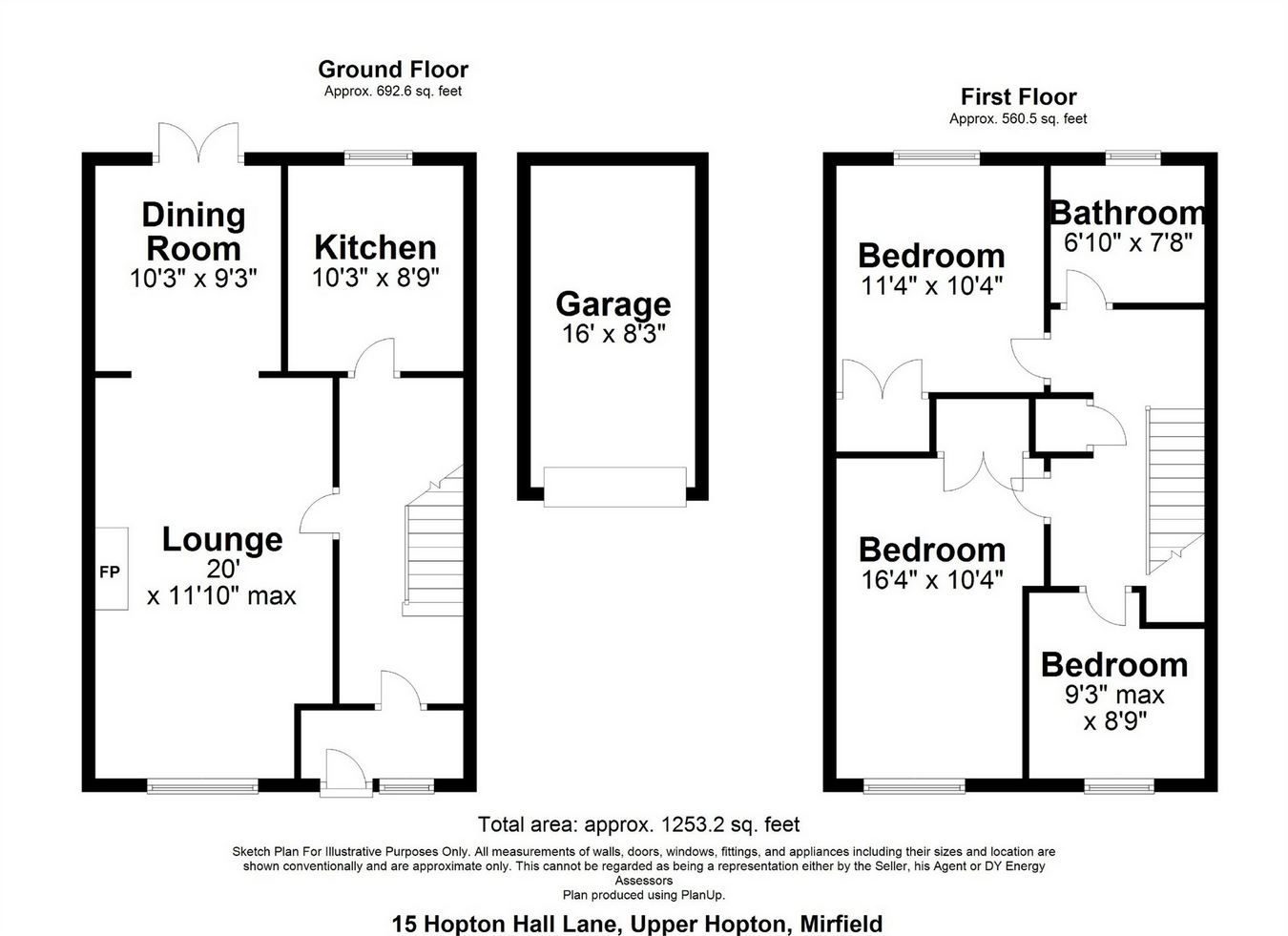Cottage for sale in Mirfield WF14, 3 Bedroom
Quick Summary
- Property Type:
- Cottage
- Status:
- For sale
- Price
- £ 220,000
- Beds:
- 3
- County
- West Yorkshire
- Town
- Mirfield
- Outcode
- WF14
- Location
- Hopton Hall Lane, Mirfield WF14
- Marketed By:
- Earnshaw Kay
- Posted
- 2024-05-10
- WF14 Rating:
- More Info?
- Please contact Earnshaw Kay on 01924 842204 or Request Details
Property Description
Three bedroom mid cottage - family home - well regarded village of upper hopton - garage - rear garden - pleasant rural setting within minutes of the open countryside - viewing highly recommended
energy rating - C
energy rating - C
Description
A well presented three bedroom property situated in the popular village of Upper Hopton, occupying a beautiful rural setting within minutes of the open countryside, perfect for those who enjoy the outdoors. Close to the centre of Mirfield with a range of amenities on offer including the railway station which connects neighbouring towns and cities including; Huddersfield, Leeds and Manchester as well as having a direct line to London.
There is an enclosed garden to the rear, and single garage positioned to the side, slightly away from the property.
The property, which has gas central heating and double glazing, briefly comprises of;
Ground Floor - Entrance Hallway, Lounge, Dining Room, Kitchen.
First Floor - Landing, Bedroom One, Bedroom Two, Bedroom Three, House Bathroom.
Viewing highly recommended!
Ground floor
Entrance
The front door opens to the spacious entrance hallway with doors to the lounge and kitchen. Stairs lead to the first floor.
Lounge
An excellent sized reception room which opens to the dining room. Wood effect flooring, electric fire with hearth and surround. The front aspect window provides a great amount of natural light and enjoys the village gardens which are maintained by Hopton in Bloom.
Dining Room
Ample space for a dining table. Patio doors open to the rear garden.
Kitchen
Comprising of wall and base units, built in oven with gas hob and extractor above and plumbed for a washing machine. Door to the rear garden.
First floor
Landing
Doors open to the three bedrooms, house bathroom and a useful storage cupboard.
Bedroom One
A large double bedroom which benefits from having fitted wardrobes and having plenty of space for furnishings. Front aspect window.
Bedroom Two
A good sized double bedroom which overlooks the rear garden and enjoys the far reaching countryside views beyond. Also having fitted wardrobes.
Bedroom Three
Single in size, currently used as a home study. Front aspect window.
Bathroom
A modern house bathroom suite with tiled floor and wall splash backs, it comprises of a bath with shower over, low flush WC, vanity wash basin and heated towel radiator. Rear aspect obscured window.
Outside
Garden & Garage
Enjoying a private and enclosed garden to the rear, perfect for sitting and relaxing outdoors throughout the Summer months. To the side of the property is a single garage and parking area.
Property Location
Marketed by Earnshaw Kay
Disclaimer Property descriptions and related information displayed on this page are marketing materials provided by Earnshaw Kay. estateagents365.uk does not warrant or accept any responsibility for the accuracy or completeness of the property descriptions or related information provided here and they do not constitute property particulars. Please contact Earnshaw Kay for full details and further information.



