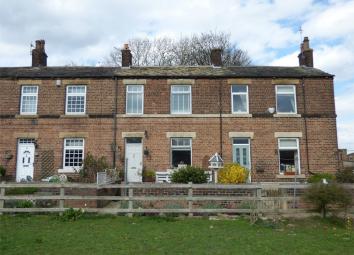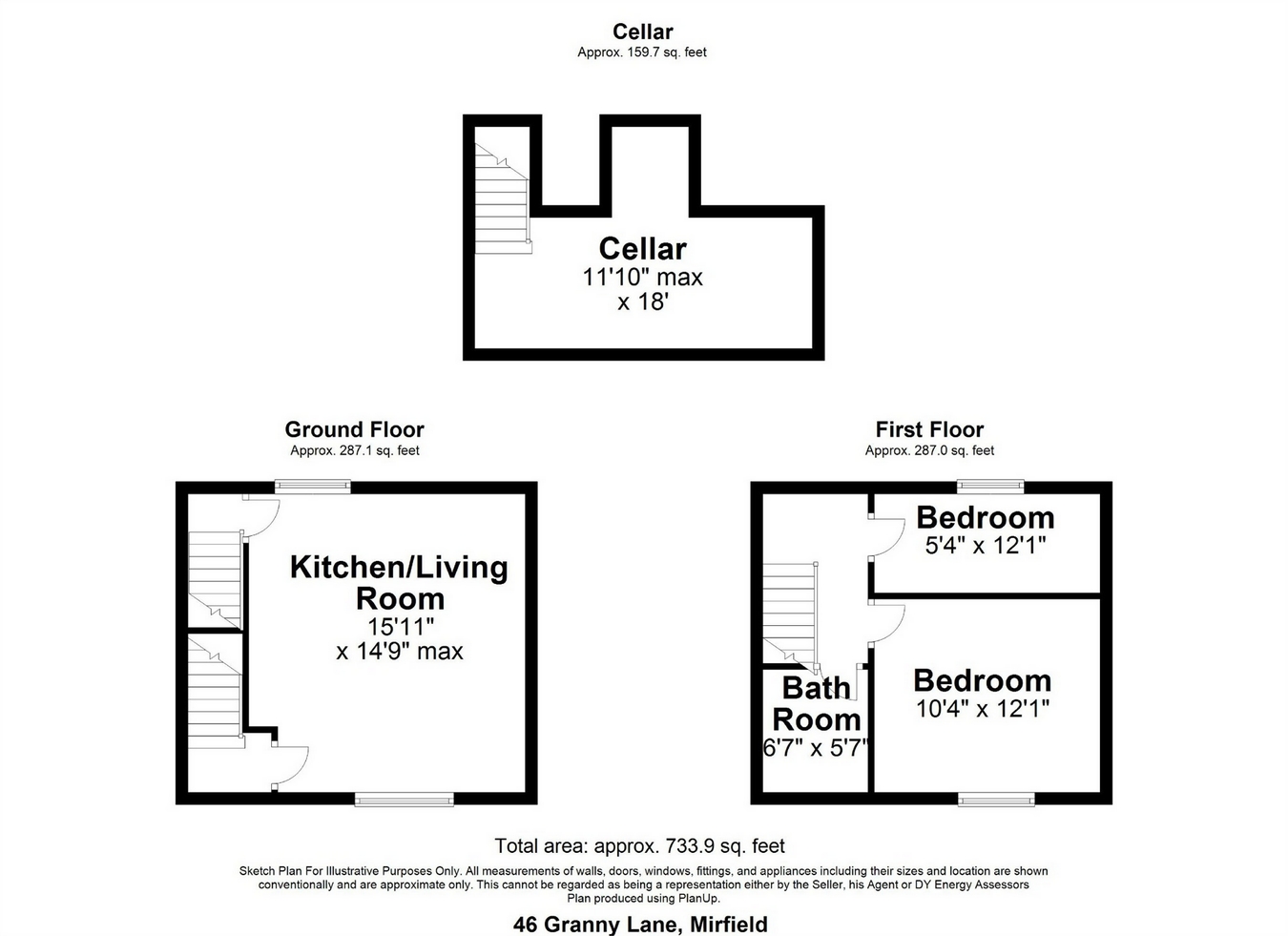Cottage for sale in Mirfield WF14, 2 Bedroom
Quick Summary
- Property Type:
- Cottage
- Status:
- For sale
- Price
- £ 142,500
- Beds:
- 2
- County
- West Yorkshire
- Town
- Mirfield
- Outcode
- WF14
- Location
- Gordon Court, Shill Bank Lane, Mirfield WF14
- Marketed By:
- Earnshaw Kay
- Posted
- 2024-05-10
- WF14 Rating:
- More Info?
- Please contact Earnshaw Kay on 01924 842204 or Request Details
Property Description
Two bedroom mid terrace cottage - recently undergone cosmetic modernisation throughout - completed to A high standard in A modern and contemporary style - open plan living kitchen - garden to the front - off road parking - viewing highly recommended
energy rating - D
energy rating - D
Description
A beautifully presented two bedroom mid cottage, occupying a pleasant position in the highly desirable village of Lower Hopton enjoying the surrounding open aspect countryside views. The property has recently undergone a full refurb, and has been cosmetically improved throughout to a high standard in a modern and contemporary style.
Conveniently positioned close to the centre of Mirfield and the railway station which connects neighbouring towns and cities including; Huddersfield, Leeds and Manchester as well as having a direct line to London.
The property itself, which comprises of gas central heating and double glazing, briefly comprises of;
Ground Floor - Entrance Hallway, Open Plan Living Kitchen (access to the cellar)
First Floor - Landing, Bedroom One, Bedroom Two, Shower Room.
Viewing highly recommended!
Ground floor
Open Plan Living Kitchen
A stunning open plan living kitchen with stone flagged floor and dual aspect windows providing a tremendous amount of natural light. Countryside views are enjoyed to the front. The kitchen comprises a range of wall and base units with solid wood worktops, breakfast bar and Belfast sink. Integrated appliances include; slim-line dishwasher, fridge, freezer and an electric oven with gas hob and extractor above. Plenty of space for furnishings.
Useful pantry area is located at the top of the cellar steps, which also houses the gas central heating boiler.
Cellar
A keeping cellar which provides useful storage has plumbing for a washing machine.
Second floor
Landing
Doors open to bedroom one, bedroom two and the shower room.
Shower Room
A modern and contemporary suite having a tiled floor and part-tiled wall splash backs. Comprising a walk-in shower, pedestal wash basin WC and a heated towel radiator. Front aspect window.
Bedroom One
A large double bedroom enjoying the stunning and far reaching views to the front aspect. Plenty of space for furnishings.
Bedroom Two
Single in size, currently being utilised as a dressing room. Rear aspect window.
Outside
Garden & Parking
The property benefits from having its own off road parking area for up to two vehicles, and enjoys a low maintenance garden to the front overlooking the open aspect fields, perfect for sitting out and entertaining throughout the Summer months.
Property Location
Marketed by Earnshaw Kay
Disclaimer Property descriptions and related information displayed on this page are marketing materials provided by Earnshaw Kay. estateagents365.uk does not warrant or accept any responsibility for the accuracy or completeness of the property descriptions or related information provided here and they do not constitute property particulars. Please contact Earnshaw Kay for full details and further information.


