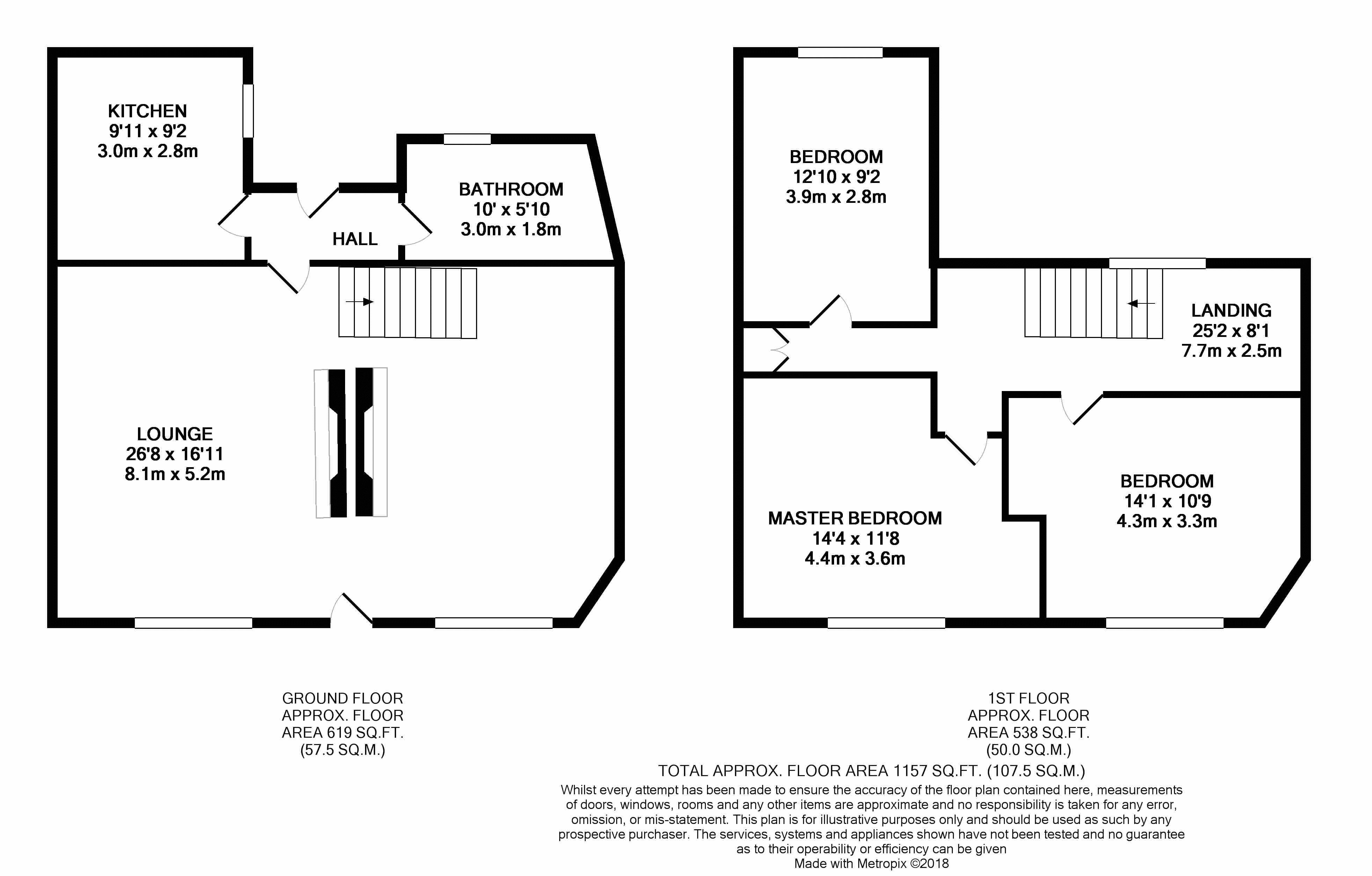Cottage for sale in Manchester M46, 3 Bedroom
Quick Summary
- Property Type:
- Cottage
- Status:
- For sale
- Price
- £ 249,950
- Beds:
- 3
- Baths:
- 1
- Recepts:
- 1
- County
- Greater Manchester
- Town
- Manchester
- Outcode
- M46
- Location
- Old Hall Mill Lane, Atherton, Manchester M46
- Marketed By:
- Doorsteps.co.uk, National
- Posted
- 2019-02-06
- M46 Rating:
- More Info?
- Please contact Doorsteps.co.uk, National on 01298 437941 or Request Details
Property Description
Doorsteps are pleased to offer this idyllic terraced cottage that is rarely brought to the market in this sought after location of Old Hall Mill Lane in Atherton. A unique property built in 1764, an original farm labourer’s building, steeped in history and with original features throughout. A property that will appeal to various buyers and with huge potential in a semi rural setting with extensive gardens. Log burning fire with exposed brick surround for those cold winter nights brings a cosy feel to the interior. The property is being sold with the added benefit of no chain. Ideally placed for all local amenities, schools and transport links including major motorway networks.
**Viewing is essential**
The property comprises in brief, entrance, lounge, kitchen, family bathroom and three bedrooms plus a maze of garden areas including woodland area and orchard.
The property has double glazed windows and gas central heating. Externally, to the front is a lawned garden area with trees and shrubs. To the rear is a paved, and enclosed courtyard area. Further land is included, across the access path and includes a lawned garden area with trees and shrubs, a decked pergola with climbing clematis, to the side of this is an area of woodland.
Entrance
Door leading into lounge area and stairs.
Lounge
Windows to front, radiators, featured brick surround fireplace dividing the lounge area with log burning fire to one side and gas stove to the other. Original beams to the ceilings. Door leading into small hall area.
Hall
Door leading into rear courtyard.
Kitchen
Window to side, modern fitted kitchen units, Belfast style sink, gas oven and hob with extractor fan, welsh dresser, fridge freezer.
Bathroom
Window to rear, heated towel rail, roll top bath, WC, basin, storage cupboard with plumbing for washing machine, solid oak flooring.
Landing
Window to side with space for desk or seating area.
Storage Cupboard
Master Bedroom
Window to front, radiator, fitted wardrobes.
Bedroom
Window to front, radiator.
Bedroom
Window to rear, radiator, restricted head room to the sides.
Outside
To the front is a lawned garden area with trees and shrubs. To the rear is a paved, and enclosed courtyard area. Further land is included, across the access path and includes a lawned, garden area with trees and shrubs, a decked pergola area with climbing clematis, to the side is an area of woodland.
Property Location
Marketed by Doorsteps.co.uk, National
Disclaimer Property descriptions and related information displayed on this page are marketing materials provided by Doorsteps.co.uk, National. estateagents365.uk does not warrant or accept any responsibility for the accuracy or completeness of the property descriptions or related information provided here and they do not constitute property particulars. Please contact Doorsteps.co.uk, National for full details and further information.


