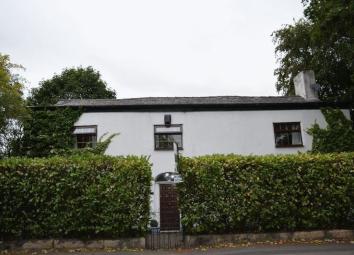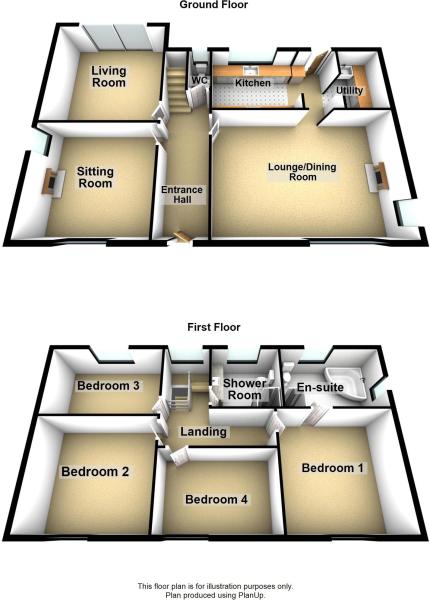Cottage for sale in Manchester M29, 4 Bedroom
Quick Summary
- Property Type:
- Cottage
- Status:
- For sale
- Price
- £ 230,000
- Beds:
- 4
- Recepts:
- 3
- County
- Greater Manchester
- Town
- Manchester
- Outcode
- M29
- Location
- Higher Green Lane, Astley, Tyldesley, Manchester M29
- Marketed By:
- Pattinson - Auctions
- Posted
- 2024-04-01
- M29 Rating:
- More Info?
- Please contact Pattinson - Auctions on 0191 244 9567 or Request Details
Property Description
Summary
For sale by online auction. Starting Bid 230,000. Terms and conditions apply.
We welcome to the market this detached four bedroom cottage, which is situated in the much sought after location of Higher Green, This property has superb living space and comprises of 3 larger than average reception rooms, galley kitchen, downstairs w.C, utility room, to the first floor are four bedrooms, en-suite bathroom and shower room. A viewing is highly recommended to appreciate the spacious living accommodation, the property is located close to the A580 East Lancashire Road and Motorway Networks for journeys into Manchester and Liverpool and surrounding. Modernation is required to this property.
Please Note: We have not inspected this property.
Entrance
Main front door
Entrance Hall
Doors which lead to all further rooms, stairs to the first floor, downstairs w.C, tiled floor.
Entrance Hall
Doors which lead to all further rooms, stairs to the first floor, downstairs w.C, tiled floor.
Cloakroom
Comprising wash hand basin, wc, tiled floor.
Reception Room One (4.4m x 4.1m)
Double glazed window, patio doors, radiator.
Reception Room Two (4.3m x 4.0m)
Double glazed window to front and side elevation, feature fire surround, radiator.
Dining Room/Sitting Room (6.6m x 4.4m)
Double glazed window to front and side elevation, brick feature fire surround, radiator, door to kitchen
Kitchen (4.3m x 2.5m)
Window to rear, belfast sink, fitted with various wall base and draw units, part tiled around work surfaces, plumbed for dishwashing machine, access to utility room.
Utility Room
Plumbed for washing machine, single drainer sink unit, gas central heating boiler.
First Floor Landing
Doors to all further rooms.
Bedroom One (4.2m x 4.4m)
Radiator, door which leads into the
Ensuite Bathroom (3.4m x 2.2m)
Window to rear, fitted with a 4 piece suite which comprises corner bath, shower cubicial, wash hand basin, wc.
Bedroom Two (4.4m x 4.1m)
Double glazed window to front, radiator.
Bedroom Three (3.5m x 2.9m)
Double glazed window, mirrored fitted wardrobes, radiator.
Bedroom Four (4.3m x 2.9m)
Window to front, radiator.
Shower Room
Window to rear, vanity sink unit, shower cubical, w.C., heated towel rail.
Outside
To the front is an enclosed cobbled area with driveway which leads to the rear of the property and to the Detached Garage. L shaped rear garden which is laid mainly to lawn with various trees and shrubs, patio area, double gates which lead to the front of the property.
Detached Garage (5.8m x 4.9m)
Up and over door with power and light.
Property Location
Marketed by Pattinson - Auctions
Disclaimer Property descriptions and related information displayed on this page are marketing materials provided by Pattinson - Auctions. estateagents365.uk does not warrant or accept any responsibility for the accuracy or completeness of the property descriptions or related information provided here and they do not constitute property particulars. Please contact Pattinson - Auctions for full details and further information.


