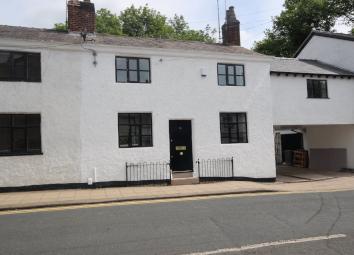Cottage for sale in Manchester M28, 3 Bedroom
Quick Summary
- Property Type:
- Cottage
- Status:
- For sale
- Price
- £ 325,000
- Beds:
- 3
- Baths:
- 1
- Recepts:
- 2
- County
- Greater Manchester
- Town
- Manchester
- Outcode
- M28
- Location
- Barton Road, Worsley, Manchester M28
- Marketed By:
- Briscombe Nutter & Staff
- Posted
- 2024-04-25
- M28 Rating:
- More Info?
- Please contact Briscombe Nutter & Staff on 0161 300 0200 or Request Details
Property Description
Briscombe Nutter and Staff are delighted to present this fully refurbished, three bedroom cottage within the heart of Worsley Village. Situated by the picturesque Bridgewater Canal, perfect for lovely walks as well as being close to local amenities and local motorway and transport links into Manchester City Centre, Media City and the Trafford Centre. Worsley Village is host to many restaurants and bars as well as being situated close to the Marriott Golf Club and Spa. Internally this property has been refurbished to a high standard, comprising of a Dining Room/Kitchen with brand new integrated appliances. Living Room. Three Bedrooms and a Family Bathroom. Offering off road parking to the rear as well as a decked garden area with views of the canal. Viewing is Essential to truly appreciate this property!
Dining room/kitchen 26' 2" x 12' 5" (7.99m x 3.81m) Full measurements. Part tiled walls and solid oak flooring. Brand new integrated appliances including oven, hob, fridge freezer, dishwasher and washing machine. Matching wall and base units with feature island in the middle. Inset spotlights. TV point. Window to the side elevation. Double doors to the rear elevation leading to the garden.
Lounge 9' 9" x 14' 7" (2.98m x 4.47m) Solid oak flooring throughout. Feature fireplace. TV point. Window to the front elevation.
Bedroom one 10' 0" x 14' 11" (3.05m x 4.57m) Feature fireplace. Window to the front elevation. TV point. Beamed ceiling.
Bedroom two 13' 9" x 12' 10" (4.21m x 3.92m) Feature fireplace. Window to the front elevation. TV point. Beamed ceiling.
Bedroom three 6' 8" x 12' 0" (2.04m x 3.67m) Window to the rear elevation. Beamed ceiling.
Bathroom 8' 10" x 6' 2" (2.71m x 1.9m) Tiled floor and part tiled walls. Low level WC and console sink unit. Corner shower. Free standing bath. Inset spotlights. Window to the side elevation.
Garden Decked area overlooking the Bridegwater Canal
Property Location
Marketed by Briscombe Nutter & Staff
Disclaimer Property descriptions and related information displayed on this page are marketing materials provided by Briscombe Nutter & Staff. estateagents365.uk does not warrant or accept any responsibility for the accuracy or completeness of the property descriptions or related information provided here and they do not constitute property particulars. Please contact Briscombe Nutter & Staff for full details and further information.


