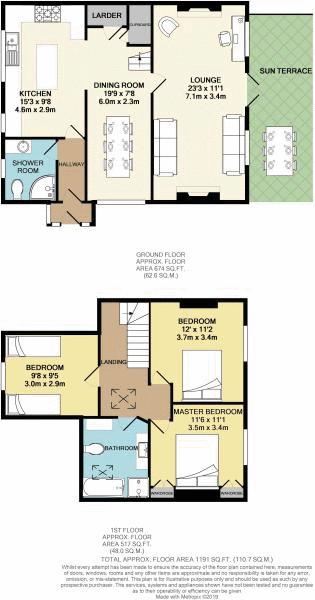Cottage for sale in Lydbrook GL17, 3 Bedroom
Quick Summary
- Property Type:
- Cottage
- Status:
- For sale
- Price
- £ 369,950
- Beds:
- 3
- Baths:
- 1
- Recepts:
- 2
- County
- Gloucestershire
- Town
- Lydbrook
- Outcode
- GL17
- Location
- Upper Lydbrook, Lydbrook GL17
- Marketed By:
- KJT Residential
- Posted
- 2024-04-01
- GL17 Rating:
- More Info?
- Please contact KJT Residential on 01594 540135 or Request Details
Property Description
A delightful three bedroom semi-detached cottage, with approximately half acre gardens. Situated in an idyllic hillside hideaway above Lydbrook Village in the Forest of Dean, an area of outstanding natural beauty.
Accommodation (Measurements Approx)
Entrance door to -
Entrance Porch
With stained glass windows, tiled floor, radiator.
Hallway
Tiled floor. Off which is a -
Shower Room
With shower cubicle, w.c., wash hand basin, plumbing for automatic washing machine, radiator, tiling to wall, tiled floor.
Kitchen (15' 3'' x 9' 8'' (4.64m x 2.94m))
Fitted at wall and base level with granite work surfaces, island unit with hardwood worktop with breakfast bar, Range cooker with lpg fed gas hob, electric oven and hood over, window to rear, tiled splash backs, oil fired boiler for central heating and domestic hot water, downlighters. Open plan to -
Dining Room (19' 9'' x 7' 8'' (6.02m x 2.34m))
Picture window to side, radiator, understairs storage cupboard, larder cupboard, Jute carpeting. Door through to -
Lounge (23' 0'' x 11' 0'' (7.01m x 3.35m))
Fireplace with wood burning stove, two windows to front with pleasant outlook over the gardens, French doors to front, radiators, further fireplace (not in use).
First Floor Landing
Radiator, storage area, Jute carpeting to stairs and landing. Off which is -
Bedroom 1 (12' 0'' x 11' 0'' (3.65m x 3.35m))
Window to front with views, radiator, fitted double wardrobes with mirror doors, Jute carpeting.
Bedroom 2 (12' 0'' x 11' 0'' (3.65m x 3.35m))
Fireplace, window to front, radiator.
Bedroom 3 (11' 0'' x 9' 8'' (3.35m x 2.94m))
Window to rear, radiator.
Family Bathroom (9' 4'' x 7' 9'' (2.84m x 2.36m))
Tiling to walls and floor, bath, marble worktop with basin on top, w.c., fitted cabinets, skylight, towel rail/radiator, shower cubicle.
Outside
A feature of the property being the gardens and grounds.
To the front of the property there is a large covered veranda being approx. 20' x 10'5 with paving. An ideal area to enjoy the garden even when it is raining.
Parking for at least three vehicles to the rear of the property.
Pathway leads to side patio area with pleasant Mediterrranean style feel, which accesses the main gardens which are extremely private, are mainly laid to grass with mature shrubs and trees, including fruit trees. There is a wild garden area, decked area with pergola and further pleasant seating areas dotted around the garden which in all affords some very relaxing and atmospheric outside space. Greenhouse and garden sheds.
Studio (17' 6'' x 10' 9'' (5.33m x 3.27m))
With power and light, wood burning stove, veranda with multi coloured Perspex roof and decked floor. Over looks the garden.
Services
Mains water, electricity and drainage connected to the property. Oil fired central heating.
Property Location
Marketed by KJT Residential
Disclaimer Property descriptions and related information displayed on this page are marketing materials provided by KJT Residential. estateagents365.uk does not warrant or accept any responsibility for the accuracy or completeness of the property descriptions or related information provided here and they do not constitute property particulars. Please contact KJT Residential for full details and further information.


