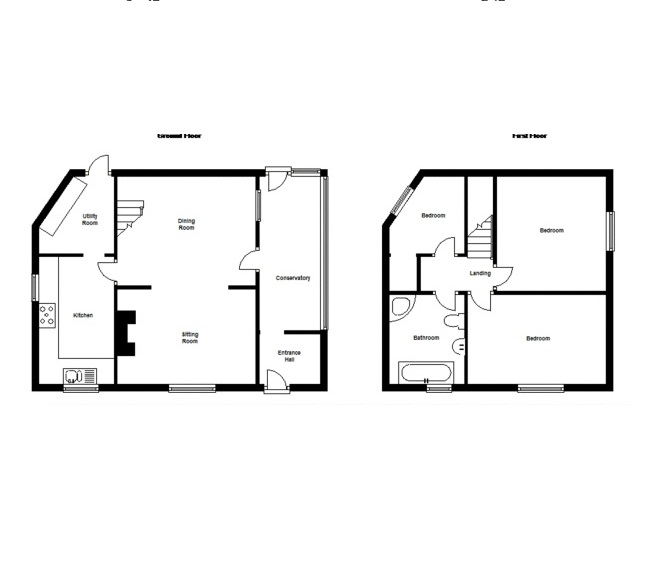Cottage for sale in Lydbrook GL17, 3 Bedroom
Quick Summary
- Property Type:
- Cottage
- Status:
- For sale
- Price
- £ 349,995
- Beds:
- 3
- Baths:
- 1
- Recepts:
- 2
- County
- Gloucestershire
- Town
- Lydbrook
- Outcode
- GL17
- Location
- Upper Lydbrook, Lydbrook GL17
- Marketed By:
- Pilkington & White Estate Agents Ltd
- Posted
- 2024-04-01
- GL17 Rating:
- More Info?
- Please contact Pilkington & White Estate Agents Ltd on 01594 447003 or Request Details
Property Description
We are delighted to offer this 3 bedroom cottage style detached home situated in the village of upper lydbrook which has an excellent range of amenities to include village shop, public house, primary school and doctors surgery and the market town of ross on wye being approx 7 miles away.
The property has direct access to woodland walks from the rear and viewing is highly recommended.
Entrance Lobby
Ceramic tiled flooring, feature window to lounge, power points, cottage style door to;
Summer/Breakfast Room (4.95m (16'3") x 1.78m (5'10"))
Wooden glazed windows overlooking garden, conservatory style roof and UPVC double glazed door to garden, radiator, power points, wall light points, door to;
Reception Room One (4.24m (13'11") x 2.13m (7'0"))
A delightful room with many period features including exposed stone walling, fireplace with Forest stone lintel and exposed ceiling beams, radiator, window to Breakfast/Summer room, cottage style door to Kitchen, stairs to first floor landing, feature recess and arch to:
Reception Room Two (3.58m (11'9") x 2.44m (8'0"))
With feature inglenook fireplace with exposed Forest stone, flagstone hearth, wood burning stove and recess to either side with stone shelving, exposed stone work and beams, stone tiled sill with UPVC wood effect double glazed window to front aspect, radiator, power points, telephone point.
Kitchen (3.91m (12'10") x 1.96m (6'5"))
Comprising stone coloured base level units, beech solid wood working surfaces, ceramic tiled surrounds and window sills, 1 1/2 bowl ceramic sink unit with mixer tap over, Rangemaster dual fuel range with 5 ring hob and "Neff" extractor hood over, inset halogen ceiling spotlights, tiled flooring, radiator, power points.
This room has plenty of natural daylight with woodgrain effect UPVC double glazed windows to front and side aspect, door to:
Utility Room (2.36m (7'9") x 1.83m (6'0"))
Stone coloured wall units, Tiled flooring, space for tall fridge/freezer, plumbing for washing machine, vent for tumble dryer, woodgrain effect UPVC double glazed door to rear garden
First Floor
Door to:
Bedroom One (3.53m (11'7") x 3.10m (10'2"))
Being a traditional cottage style bedroom, UPVC double glazed window with stone tiled sills overlooking garden, feature ceiling beam and access to roof space, recessed shelving area, radiator, power points.
Bedroom Two (3.61m (11'10") x 2.44m (8'0"))
Window to front aspect, power points, radiator, cupboard housing gas boiler which supplies the domestic hot water and central heating.
Bedroom Three (2.92m (9'7") x 2.11m (6'11") Approx)
Being of irregular shape. Radiator, power points, wood grain effect UPVC double glazed window to side aspect.
Bathroom
Having a white suite comprising Jacuzzi double end bath with side mounted mixer tap and tiled mosiac Travertine tiled sides, pedestal wash hand basin, low level w.C., corner glazed shower cubicle being fully tiled with mains "Amazon" style shower head, mosiac Travetrine tiled walls, ceramic tiled flooring, radiator, extractor fan, vanity light and shaver point, Woodgrain effect UPVC double glazed window to side, access to loft space.
Outside
To the front there is double gated access giving vehicular access and parking for several cars leading to:
Garage (5.49m (18'0") x 2.44m (8'0"))
With steel up and over door, pedestrian door to garden
Gardens
To the rear there are shallow stone steps leading to lawn pathways with herbaceous borders, raised decking area with rope balustrade, stone built former Pig Cot ideal for log storage etc, various pathways with well stocked herbaceous borders to 2 further terraced areas - one being laid to lawn and the other being laid to gravel with garden shed, greenhouse and gated access leading directly to woodland walks.
Services
All main services are connected to the property - this to be verified by purchasers Solicitors. Please note no services or appliances have been checked by this Office.
Viewing
Strictly by appointment with the owner's Agents.
Pilkington & white ltd.
Property Location
Marketed by Pilkington & White Estate Agents Ltd
Disclaimer Property descriptions and related information displayed on this page are marketing materials provided by Pilkington & White Estate Agents Ltd. estateagents365.uk does not warrant or accept any responsibility for the accuracy or completeness of the property descriptions or related information provided here and they do not constitute property particulars. Please contact Pilkington & White Estate Agents Ltd for full details and further information.


