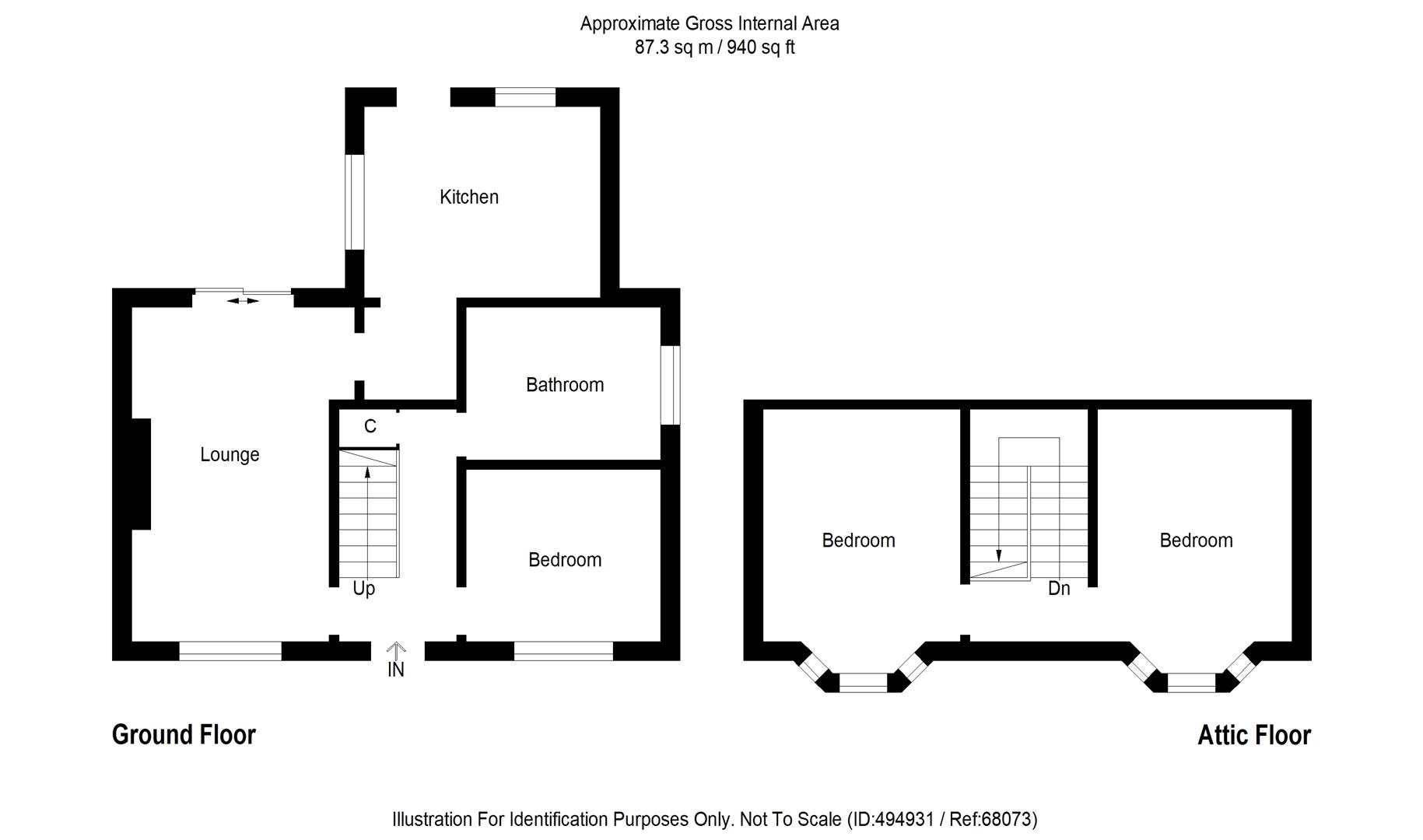Cottage for sale in Leven KY8, 3 Bedroom
Quick Summary
- Property Type:
- Cottage
- Status:
- For sale
- Price
- £ 149,950
- Beds:
- 3
- Baths:
- 1
- Recepts:
- 1
- County
- Fife
- Town
- Leven
- Outcode
- KY8
- Location
- Largo Road, Lundin Links, Leven KY8
- Marketed By:
- Fife Properties Sales & Lettings
- Posted
- 2024-04-27
- KY8 Rating:
- More Info?
- Please contact Fife Properties Sales & Lettings on 01592 508818 or Request Details
Property Description
Idyllic 3 Bedroom Semi-Detached Cottage tucked away in a desirable area of Lundin Links in move in condition appealing to all age groups. With excellent transport links and within walking distance of the beach, local shops, amenities and golf courses it certainly is a lifestyle choice. Accommodation: Hall, lounge/dining room, breakfasting kitchen, 3 double bedrooms and bathroom. GCH. Dg. Courtyard and deceptively spacious garden to the rear.
Location
Lundin Links is a highly-sought after coastal village forming part of the East Neuk. Best known for its 2 golf courses, the magnificent 18-hole Tom Morris/James Braid designed course which was previously used as a pre-qualifying course when The Open Championship was held at St Andrews and Lundin Links Ladies 9-hole course which is the oldest womans golf course in the world. Tennis courts, a bowling club and sports club complete the resume for the ultimate in lifestyle living. Contiguous with Lower Largo famous for being the home of the castaway Alexander Selkirk it also includes fine beaches, a historic viaduct, local amenities and close proximity to many fishing villages as well as being around 20 minutes or 11 miles from St. Andrews, the home of golf. Nursery and primary education is provided locally with secondary education being delivered by top performing Waid Academy, Anstruther making this one of the most desirable seaside villages to live.
Travel Directions
Please contact the selling agent direct.
Hall
Accessed via a composite door with double glazed opaque inlets and stained-glass fanlight above. Carpeted stairway with wrought iron/timber balustrade leads to the upper landing. Feature viewing window through to the kitchen area. Under stairs cupboard provides storage and additional cupboard houses the electricity fuse/switch gear. Cornice. Radiator. Oak flooring.
Lounge/Dining Room (5.30 x 3.11 (17'4" x 10'2"))
Spacious lounge/dining room with double-glazed window and cupboard below to the front. Fireplace with timber mantle, slate hearth/surround and living flame gas fire. Coving. Radiator. Oak flooring. Double glazed patio doors lead to the rear courtyard.
Inner Hallway
Access hatch to roof space. Clothes pulley. Feature viewing window to the hall. Radiator. Oak flooring. An archway leads to the breakfasting kitchen.
Breakfasting Kitchen (3.70 x 2.91 (12'1" x 9'6"))
Beautifully presented Wren kitchen incorporating floor standing, wall mounted units with wipe clean worktops and splashback. Integrated oven, hob, chimney style extractor, fridge, freezer, washer/dryer and dish washer. Double glazed window to rear and side. Electric wall mounted panel heater. Oak flooring. Feature UPVC stable style door leads to the rear garden.
Bedroom 3 (2.97 x 2.91 (9'8" x 9'6"))
Well-proportioned double bedroom with double glazed window to the front. Cornice. Radiator. Laminate flooring.
Bathroom (2.45 x 2.36 (8'0" x 7'8"))
Consists of a 3-piece ornate suite comprising: WC, wash hand basin and bath with electric shower and screen above. Alcove with vanity mirror and cupboard below. Picture and dado rails. Partially tiled. Double glazed opaque window to the side. Radiator. Laminate flooring.
Upper Landing
Double glazed Velux window to the rear providing natural light. Access hatch to roof space. 2 cupboards providing ample storage space. Cornice. Carpeted.
Bedroom 1 (3.98 x 3.10 (13'0" x 10'2"))
Double bedroom with feature double/double-glazed bay window to the front. Built-in wardrobes across one wall provides ample shelving/hanging/storage space. Radiator. Carpeted.
Bedroom 2 (4.92 x 2.96 (16'1" x 9'8"))
Additional double bedroom with feature double/double-glazed bay window to the front. Cupboard housing condenser/combi central heating boiler and providing storage space. Additional cupboard for storage. Coombed ceiling. Radiator. Traditional wood flooring.
Gardens
Accessed from street level down stone steps to paved courtyard area provides storage. A timber gate to the side provides access to the rear garden. The rear garden is split level with the lower level mainly paved for storage and seating. The upper level is mainly laid to lawn and is enclosed within bushes, trees and shrubs providing ample privacy. There is a paved patio area to the side with various seating areas positioned perfectly to capture the sun throughout the day making this an idyllic place to relax and enjoy leisure time.
Agents Notes
Please note that all room sizes are measured approximate to widest points.
The property has recently undergone a number of major improvements including the installation of the kitchen, some double glazed windows, doors and oak flooring.
Property Location
Marketed by Fife Properties Sales & Lettings
Disclaimer Property descriptions and related information displayed on this page are marketing materials provided by Fife Properties Sales & Lettings. estateagents365.uk does not warrant or accept any responsibility for the accuracy or completeness of the property descriptions or related information provided here and they do not constitute property particulars. Please contact Fife Properties Sales & Lettings for full details and further information.


