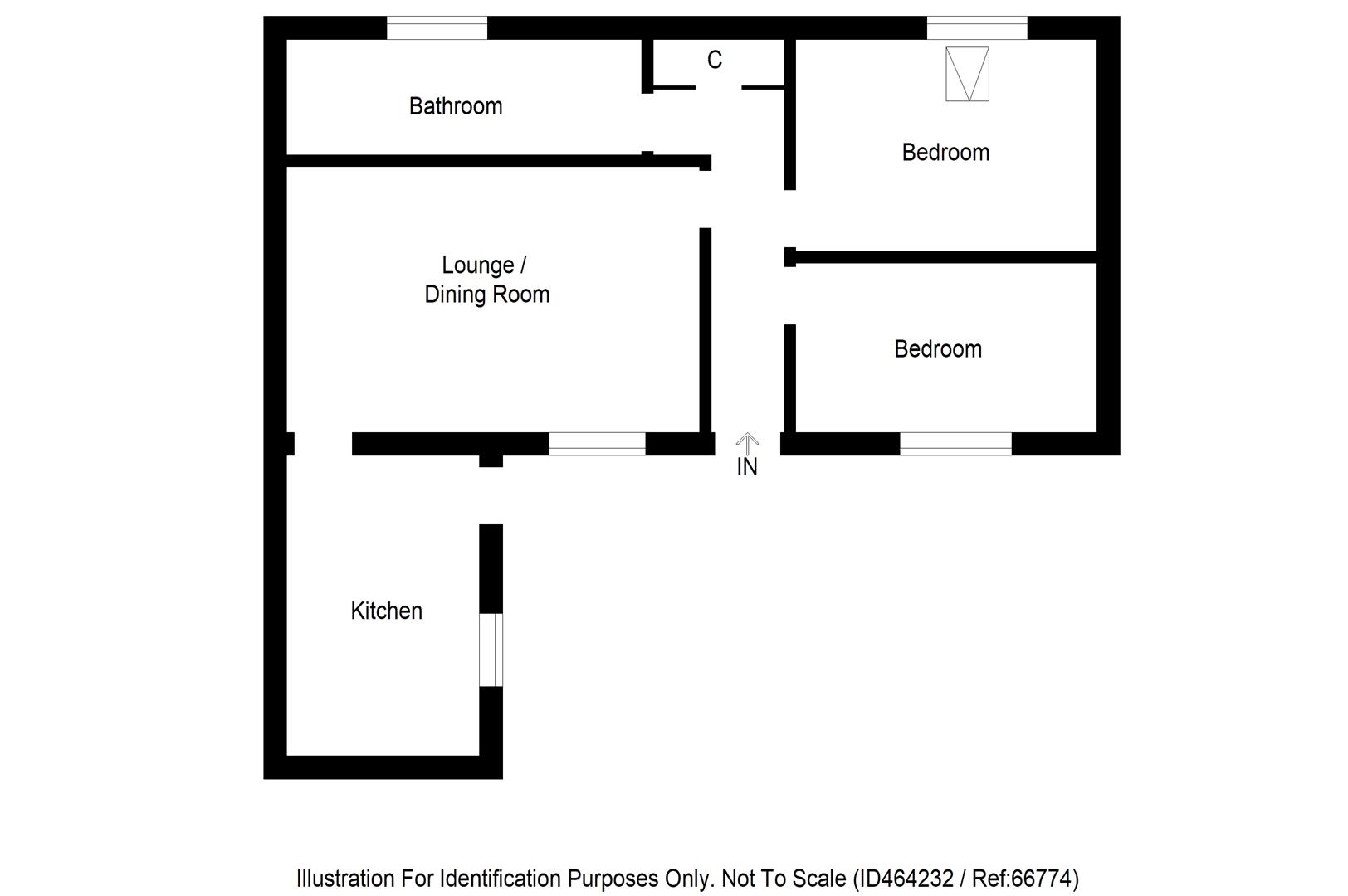Cottage for sale in Leven KY8, 2 Bedroom
Quick Summary
- Property Type:
- Cottage
- Status:
- For sale
- Price
- £ 89,950
- Beds:
- 2
- Baths:
- 1
- Recepts:
- 1
- County
- Fife
- Town
- Leven
- Outcode
- KY8
- Location
- Swan Avenue, Kennoway, Leven KY8
- Marketed By:
- Fife Properties Sales & Lettings
- Posted
- 2018-09-16
- KY8 Rating:
- More Info?
- Please contact Fife Properties Sales & Lettings on 01592 508818 or Request Details
Property Description
Rarely available and beautifully presented 2 Bedroom Semi Detached Cottage, quaintly tucked away and situated off the Causeway in Kennoway immediately next to Kennoway Den which is superb for long peaceful walks. The property is in immediate walking distance of all local amenities including doctors, post office, chemist, butchers, bakers, beauty salons, corner stores, take away, pubs, frequent bus timetable for easy commuting to Cupar, Leven, Kirkcaldy, Glenrothes and beyond. Accommodation: Vestibule, hall, lounge, kitchen, 2 bedrooms, 4piece bathroom. Enclosed garden. Brick built out building/bike store. Driveway for off street parking. Solar panels currently obtaining between £500-£700 per annum.
Vestibule
Accessed via a UPVC door with opaque inlet and fan light above. Cornicing. Built in cupboard houses the fuse/switch gear. Laminate flooring. Archway leads to hall.
Hall
Following through from the vestibule. Access hatch to partially floored roof space ideal for storage. Built in double cupboard provides an abundance of shelving/hanging/storage. Radiator. Carpeted.
Lounge/ Dining Room (5.75m x 3.32m (18'10" x 10'10"))
Double glazed window to front. Radiator. Carpeted. Dining area with ample space for table and chairs. Hardwood flooring.
Kitchen (4.16m x 2.28m (13'7" x 7'5"))
Double glazed window to front with adjacent UPVC door with double glazed opaque inlets. Floor and wall mounted units with wipe clean worktops, integrated stainless steel oven, 5 ring hob and chimney style extractor. Wall mounted integrated combi boiler. Partially tiled. Access hatch to roof space. Hardwood flooring.
Bathroom (5.30m x 1.38m (17'4" x 4'6"))
Consists of a 4 piece suite comprising: WC, wash and basin, bath and separate shower cubicle with pivot door. Partially wet walled. Partially tiled. Recessed shelving. Double glazed opaque window to rear. Expel air. Radiator. Vinyl flooring.
Bedroom 1 (3.41m x 2.65m (11'2" x 8'8"))
Double bedroom with Velux roof window to the rear and double glazed opaque window to the rear. Built in wall to wall wardrobes providing an abundance of shelving/hanging/storage. Radiator. Carpeted.
Bedroom 2 (3.98m x 2.01m (13'0" x 6'7"))
Double glazed window to front. Cornicing. Recessed shelving provides storage. Radiator. Carpeted.
Garden
The front garden is enclosed by Brick and Block Built walls with metal gates giving access. Paved walkway leads to entrance with paved driveway providing off street parking. Planted section currently utilised as a vegetable garden. Brick built lockable outbuilding/bike store provides storage.
Agent Notes
Please note that all room sized are measured approximate to widest points.
Solar panel will exchange to the new buyer. Current annual Return in the region of between £500-700, which covers the current annual usage of gas and electric.
Travel Directions
Please contact the selling agent direct.
Property Location
Marketed by Fife Properties Sales & Lettings
Disclaimer Property descriptions and related information displayed on this page are marketing materials provided by Fife Properties Sales & Lettings. estateagents365.uk does not warrant or accept any responsibility for the accuracy or completeness of the property descriptions or related information provided here and they do not constitute property particulars. Please contact Fife Properties Sales & Lettings for full details and further information.


