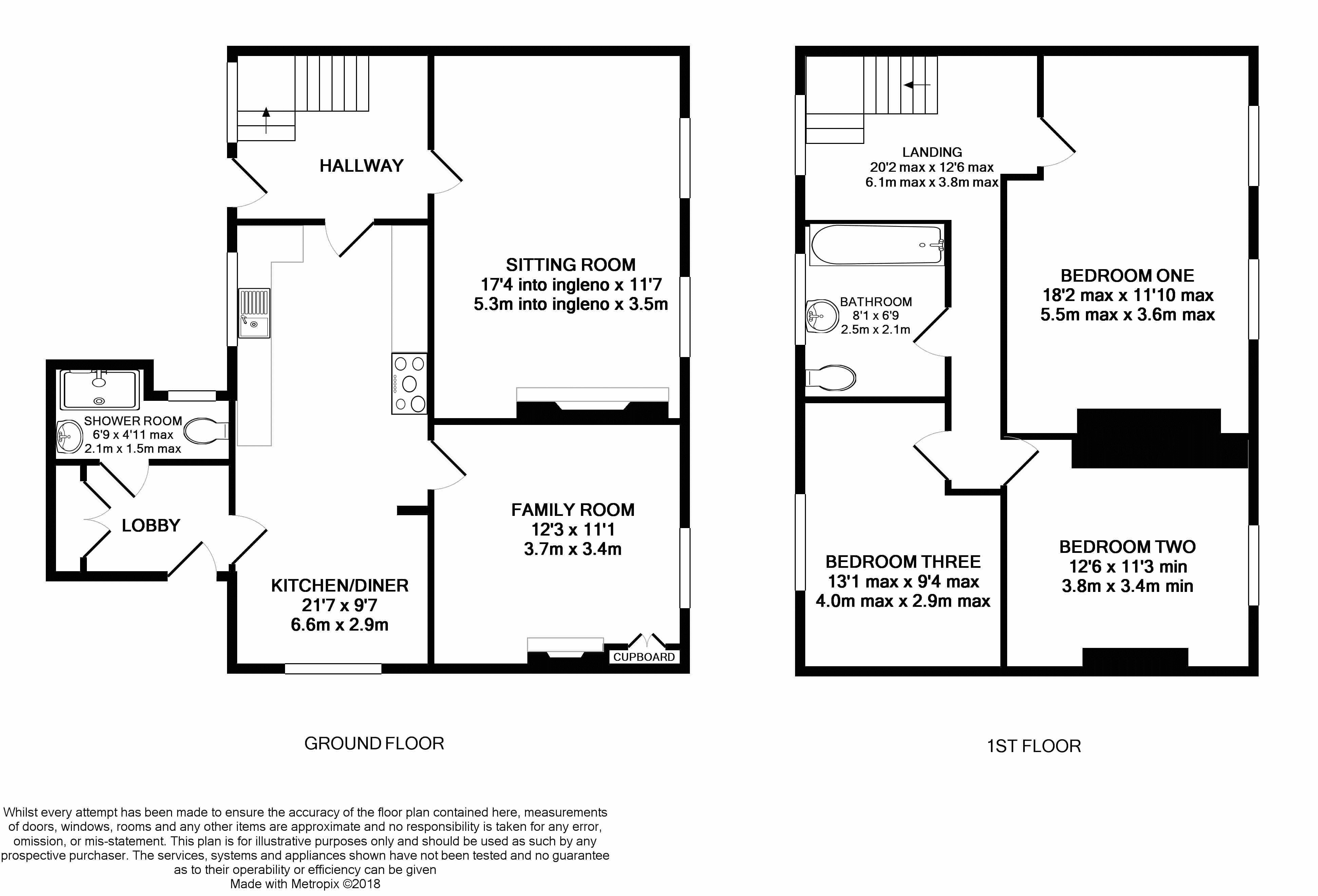Cottage for sale in Leicester LE7, 3 Bedroom
Quick Summary
- Property Type:
- Cottage
- Status:
- For sale
- Price
- £ 329,000
- Beds:
- 3
- Baths:
- 1
- Recepts:
- 2
- County
- Leicestershire
- Town
- Leicester
- Outcode
- LE7
- Location
- Melton Road, Rearsby, Leicestershire. LE7
- Marketed By:
- Doorsteps.co.uk, National
- Posted
- 2024-04-09
- LE7 Rating:
- More Info?
- Please contact Doorsteps.co.uk, National on 01298 437941 or Request Details
Property Description
Viewing strictly by appointment only.
This beautiful attached character cottage is ideally located within the sought after village of Rearsby. Offering two reception rooms, kitchen/diner and three double bedrooms; the spacious accommodation is well laid out and has been lovingly maintained. Rearsby is a vibrant village community with two pubs, tea-room, village shop, playing fields, church, allotments and a well regarded primary school. Proximity to the A46 and M1 make this location ideal for travelling further afield. The nearby Wreake Valley and Charnwood Forest are an enticing prospect for lovers of the outdoors. This bright house is presented in excellent decorative order throughout, with a number of charming character and design features. Gas central heating and largely double-glazed windows throughout. Alarm system fitted.
Early viewing is highly recommended.
External.
Attractive white two storey cottage style property. Dating from the mid 1800s, originally a number of properties that have been combined to form one. To the side of the property is an off road parking place which is included in the sale. Also at the side of the property, a wooden gate gives access to a door which in turn opens to:
Ground Floor.
Lobby.
A useful space with large fitted storage cupboard with feature wooden door and tiled floor. Doors open to:
- Downstairs Cloakroom/ Shower Room.
Bathroom suite comprising toilet and hand basin with vanity cupboard under. The shower is not currently in use and this space is utilised for storage and as a space for washing machine/dryer at the present time. The plumbing exists for a shower to be re-installed should the purchaser wish. Tiled floor. Half tiled walls. Frosted glass window. Radiator.
- Kitchen / Diner.
A substantial room stretching over 6.5 metres, with character ceiling beams. The dining area is sufficiently large for a large dining set. The kitchen area offers a range of white fronted base and wall units coupled with an attractive solid wood worktop. A dark green Belling range cooker is included in the sale. Ceramic integral sink. Space for inbuilt dishwasher, large fridge/freezer. Stone effect tiled floor. Two double glazed windows.
From the kitchen a door opens to:
Family Room.
A multi-purpose room featuring cream painted beams and fireplace with gas fire. Built-in cupboard. Radiator. Double glazed window. Neutral coloured carpet.
From the kitchen a further door opens to:
Hallway.
A stunning bright space, double height ceiling. The carpeted stairs rise from this room and are complimented by a bespoke design metal and wooden stair rail and balustrade commissioned by the current owner - truly a work of art. Useful under stairs shoe storage. Tiled floor. Radiator. Door to garden. Arched door with stain glass feature to surround opens to:
Sitting Room.
This charming beamed room is the heart of the house. Stretching well over 5 metres, it offers a stunning inglenook fireplace with fitted wood burning stove. Neutral carpet. Two radiators. Two double glazed windows.
Stairs from the hall lead to the 1st Floor.
1st Floor.
Landing.
Flooded with natural light from large double glazed frosted window. Open balustrade overlooking hallway below giving a very spacious feel. Carpet. Doors open to:
- Bedroom 1.
Beautifully decorated large double room. Feature chimney breast. Two double glazed windows. Two radiators. Polar white carpet.
- Bedroom 2.Large double. Double glazed window. Radiator. Loft hatch with inbuilt ladder offering access to useful storage in part-boarded loft. Carpet.
- Bedroom 3.
Double bedroom. Double glazed window with views over garden and field beyond. Radiator. Carpet. Full height cupboard housing Glow worm Ultracom 30cxi Combi boiler.
- Family Bathroom.
Beautifully presented bathroom with modern white suite, comprising Wc, basin and bath with shower over and glass screen. Half height painted panelling. Linoleum floor. Double glazed frosted glass window. Radiator.
External rear.
Garden.
The charming cottage garden wraps around to the rear and partially to the side of the property where there is a beautiful cobbled path. It provides an oasis, perfect for outside dining and entertaining. Offering paved and lawned areas and complimented by a range of well trained mature climbers and shrubs together with a stone water feature. South East facing. A wooden gate gives access to:
Garage.
There is a good sized single garage included with the property. Fitted with light and power and window to rear. Electronically operated door. Suitable for a variety of uses.
This property is offered for sale on a Freehold basis.
Property Location
Marketed by Doorsteps.co.uk, National
Disclaimer Property descriptions and related information displayed on this page are marketing materials provided by Doorsteps.co.uk, National. estateagents365.uk does not warrant or accept any responsibility for the accuracy or completeness of the property descriptions or related information provided here and they do not constitute property particulars. Please contact Doorsteps.co.uk, National for full details and further information.


