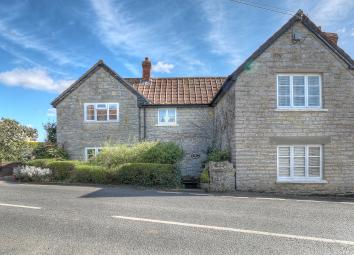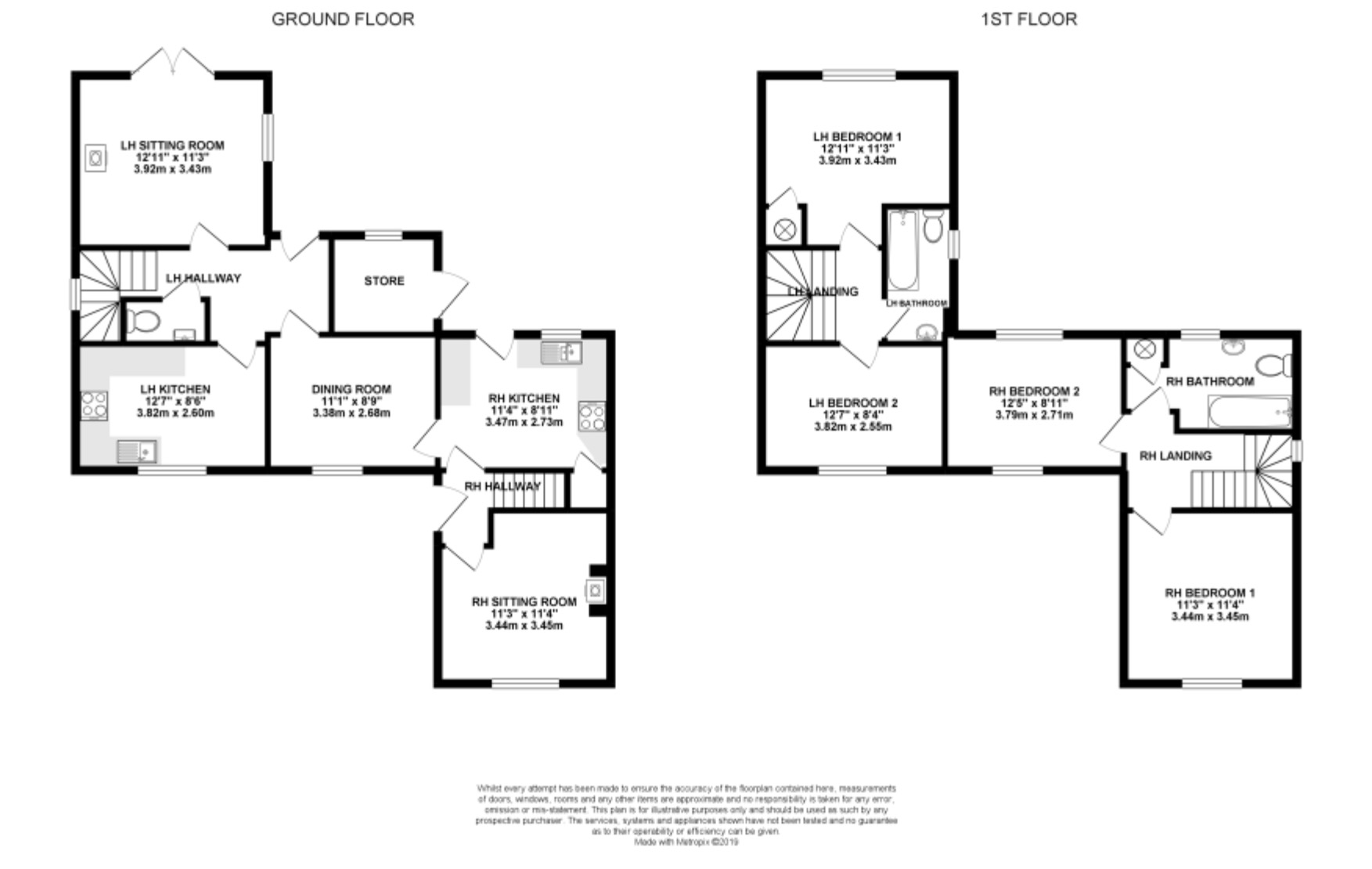Cottage for sale in Langport TA10, 4 Bedroom
Quick Summary
- Property Type:
- Cottage
- Status:
- For sale
- Price
- £ 375,000
- Beds:
- 4
- Baths:
- 2
- Recepts:
- 3
- County
- Somerset
- Town
- Langport
- Outcode
- TA10
- Location
- Townsend, Curry Rivel, Langport TA10
- Marketed By:
- YOPA
- Posted
- 2024-04-30
- TA10 Rating:
- More Info?
- Please contact YOPA on 01322 584475 or Request Details
Property Description
Location
This lovely cottage is situated on the edge of Curry Rivel which offers a good range of everyday amenities including a post office (now in the petrol station), store, primary school, inns, restaurant, garage and lovely parish church. A wider range of facilities are available in the busy market town of Langport, 3 miles, including shops, doctors' and dentists' surgeries, veterinary surgery and library. Huish Academy and adjoining sixth form and sports centre, offering sporting facilities for all ages, is close by at Huish Episcopi. Major towns within easy commuting distance are Taunton -11 miles, Bridgwater - 14 miles and Yeovil - 14 miles. There are mainline railway stations at Yeovil, Taunton and Castle Cary. The M5 motorway can be accessed at Junctions 24 and 25
Accommodation
The front entrance of the cottage leads into the hallway of the right hand cottage (although the properties are fully linked on the ground floor) with the stairs to the first floor and door to the sitting room with window to the front and a fireplace with inset wood burner. To the rear of the hallway is the cottage kitchen with quarry tiled floor, joinery built pine fitted kitchen with tiled work surface and inset 1 1/2 bowl sink and drainer, door and window to the rear garden, under stair cupboard/pantry and a doorway through to the shared dining room. The quarry tiled flooring continues into the dining room with a window to the front and doorway through to the left hand cottage hallway where a door leads to the rear garden and there is a cloakroom fitted with low-level WC and modern space saving sink. The sitting room is to the rear with french doors to the garden, a window to the side and a lovely central wood burner. On the opposite side of the hallway to the front is the kitchen diner equipped with fitted units under a work top with stainless steel sink and drainer.
On the first floor of the left hand cottage is the landing with the master bedroom to the rear with views over the large rear gardens and cupboard. Moving back across the landing is the bathroom with window and a white suite of panel enclosed bath with shower over, low-level WC and wash hand basin. At the front is bedroom two (another good double bedroom) with window to the front.
On the first floor of the right hand cottage (accessed from the stairs at the main entrance hall) is a lovely bright landing with bedroom 1 to the front and the bathroom to the rear fitted with a white suite of panel enclosed bath with shower over and glass screen, low-level WC and wash hand basin next to the window and the airing cupboard. To the front is the second double bedroom with a window to the front.
Outside
To the front of the cottage is a small walled garden with path leading to the main entrance. To the left is the tarmac driveway with panel fencing to the sides and a five bar gate, then leading down to the detached garage and provide ample parking for numerous vehicles with turning areas (ideal for a motorhome or caravan).
The gardens to the rear are extensive with a pretty well-tended garden area directly abutting the cottage then leading past the garage to extensive lawns with hedging and fenced boundaries interspersed with specimen planting and mature fruit trees.
Room Dimensions
Hallway
rh Sitting Room - 11'3" x 11'4" (max)
rh Kitchen - 11'4" x 8'11"
Dining Room - 11'1" x 8'9"
lh Hallway
lh Sitting Room - 12'11"
lh Kitchen/Dining Room - 12'7" x 8'6"
Cloakroom
rh Landing
rh Bedroom 1 - 11'3" x 11'4"
rh Bedroom 2 - 12'5" x 8'11"
rh Bathroom
lh Landing
lh Bedroom 1 - 12'11" x 11'3" (max)
lh Bedroom 2 - 12'7" x 8'4"
lh Bathroom
Garage - 9'3" x 19'6"
EPC band: E
Property Location
Marketed by YOPA
Disclaimer Property descriptions and related information displayed on this page are marketing materials provided by YOPA. estateagents365.uk does not warrant or accept any responsibility for the accuracy or completeness of the property descriptions or related information provided here and they do not constitute property particulars. Please contact YOPA for full details and further information.


