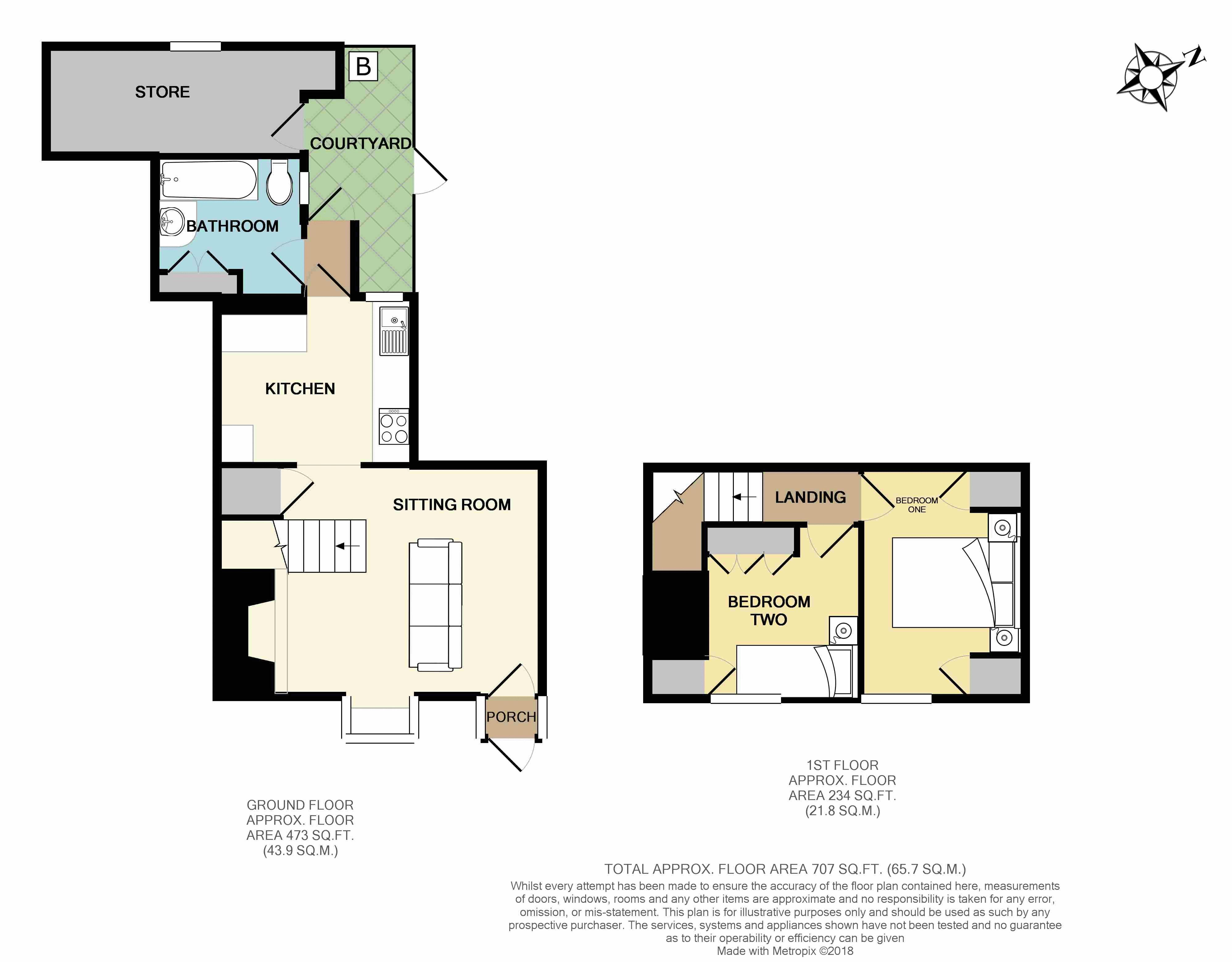Cottage for sale in Langport TA10, 2 Bedroom
Quick Summary
- Property Type:
- Cottage
- Status:
- For sale
- Price
- £ 195,000
- Beds:
- 2
- Baths:
- 1
- Recepts:
- 1
- County
- Somerset
- Town
- Langport
- Outcode
- TA10
- Location
- Westport, Langport TA10
- Marketed By:
- George James Properties
- Posted
- 2024-04-12
- TA10 Rating:
- More Info?
- Please contact George James Properties on 01460 312928 or Request Details
Property Description
A terraced character cottage dating from c1850. Two bedrooms, sitting room, kitchen, downstairs bathroom, front garden, rear courtyard and outside store room.
Summary
Glen Nevis is a period character cottage dating from c1850 and situated in the hamlet of Westport. The accommodation is arranged over two floors and comprises entrance porch, sitting room with inglenook fireplace, kitchen and bathroom on the ground floor with two bedrooms upstairs. Outside, the property offers a lawned front garden, enclosed rear courtyard with store room and off road parking on an informal basis.
Amenities
Westport shares the amenities of the nearby village of Hambridge which offers a public house, church, post office/shop and primary school. Langport is approximately 5 miles away with wide range of amenities including Tesco stores and the well known Huish Episcopi Academy and Sixth Form. The County Town of Taunton is approximately 15 miles to the West and offers excellent shops and services with private schooling and leisure facilities. The M5 can be joined at junction 25 and there is a mainline railway station at Taunton.
Services
Mains water, drainage and electricity are all connected. Oil fired central heating to radiators. Council tax band B.
Aml Regulations
Intending purchasers will be asked to produce identification documentation at a later stage in order to comply with the latest anti-money laundering regulations, we would ask your co-operation in order that there will be no delay in agreeing a sale.
Entrance Porch
With stable door, windows and glazed uPVC door to:-
Sitting Room (13' 10'' x 12' 4'' (4.21m x 3.75m))
With bay window to front, inglenook fireplace housing cast iron wood burning stove, stairs to first floor, understairs storage cupboard and radiator.
Kitchen (10' 8'' x 9' 0'' max (3.26m x 2.74m max))
With part glazed door and window to rear, range of wall and base units with inset sink/drainer unit and mixer tap, built in appliances comprising slimline dishwasher, cooker and four ring electric hob, space for fridge/freezer, tiling to splash prone areas and radiator.
Rear Hall
With part glazed door to rear courtyard and tiled flooring.
Bathroom
With frosted window to side, panelled bath with electric shower over and glass screen, low level WC, vanity style wash hand basin with cupboard under, built in storage cupboards, tiled flooring, part tiled walls and radiator.
First Floor Landing
With access to roof space and exposed floorboards.
Bedroom One (12' 3'' x 8' 7'' (3.73m x 2.62m))
With window to front, built in storage cupboards, exposed floorboards and radiator.
Bedroom Two (9' 2'' x 8' 4'' (2.79m x 2.53m))
With window to front, built in storage cupboards, exposed floorboards and radiator.
Outside
The property is a approached via a pedestrian path leading through the front garden which has been mostly laid to lawn with flower and shrub borders. To the immediate rear of the property there is an enclosed courtyard with a pedestrian gate providing rear access over the neighbouring property, external oil fired boiler and store room. There is off road parking available to the rear of the property on an informal basis.
Store Room (13' 9'' x 5' 9'' (4.18m x 1.76m))
With window to rear, space and plumbing for washing machine, light, power and oil tank.
Property Location
Marketed by George James Properties
Disclaimer Property descriptions and related information displayed on this page are marketing materials provided by George James Properties. estateagents365.uk does not warrant or accept any responsibility for the accuracy or completeness of the property descriptions or related information provided here and they do not constitute property particulars. Please contact George James Properties for full details and further information.


