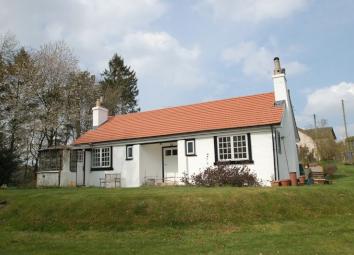Cottage for sale in Lanark ML11, 2 Bedroom
Quick Summary
- Property Type:
- Cottage
- Status:
- For sale
- Price
- £ 179,000
- Beds:
- 2
- Baths:
- 1
- Recepts:
- 2
- County
- South Lanarkshire
- Town
- Lanark
- Outcode
- ML11
- Location
- Hyndford Road, Lanark ML11
- Marketed By:
- RE/MAX Clydesdale & Tweeddale
- Posted
- 2024-04-01
- ML11 Rating:
- More Info?
- Please contact RE/MAX Clydesdale & Tweeddale on 01555 668118 or Request Details
Property Description
Charming detached cottage set within just under an acre of garden close to the historic market town of Lanark. The house has undergone some renovation in recent years but offers potential buyers the opportunity to stamp their own mark on the home as building warrant has been obtained to extend the current sunroom which is in need of refurbishment.
The property is accessed off the A73 just over Hyndford Bridge. Once through the gates there is an abundance of parking at the rear of the property with a double garage and a selection of outbuildings providing garden storage.
The house is entered from the back through a rear porch into the recently fitted kitchen. This room has a good range of modern and stylish base and wall mounted storage beautifully finished with granite worktops. The lounge oozes country charm with its open fireplace and exposed timber floor. The room is naturally light thanks to three twin aspect windows. The bathroom has a modern suite comprising; W.C, wash hand basin and bath with electric shower over. The accommodation is completed by three bedrooms and a sunroom which is in need of renovation.
Externally the gardens extend to just under an acre predominantly laid to lawn with an area of woodland. With its dog runs and chicken coops, it ideally suits someone looking for a taste of the good life whilst offering easy access to the M74 via the A70. EPC rating: E
Lounge (16' 4'' x 10' 6'' (4.97m x 3.2m))
Kitchen (12' 1'' x 9' 5'' (3.68m x 2.88m))
Bedroom/Dining Room (11' 3'' x 8' 6'' (3.44m x 2.59m))
Bedroom 2 (13' 6'' x 8' 6'' (4.12m x 2.58m))
Bedroom 3 (8' 6'' x 7' 6'' (2.58m x 2.29m))
Bathroom (8' 10'' x 6' 0'' (2.68m x 1.84m))
Porch (6' 11'' x 6' 2'' (2.12m x 1.88m))
Property Location
Marketed by RE/MAX Clydesdale & Tweeddale
Disclaimer Property descriptions and related information displayed on this page are marketing materials provided by RE/MAX Clydesdale & Tweeddale. estateagents365.uk does not warrant or accept any responsibility for the accuracy or completeness of the property descriptions or related information provided here and they do not constitute property particulars. Please contact RE/MAX Clydesdale & Tweeddale for full details and further information.


