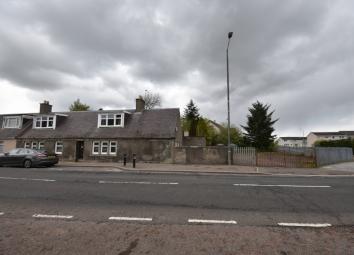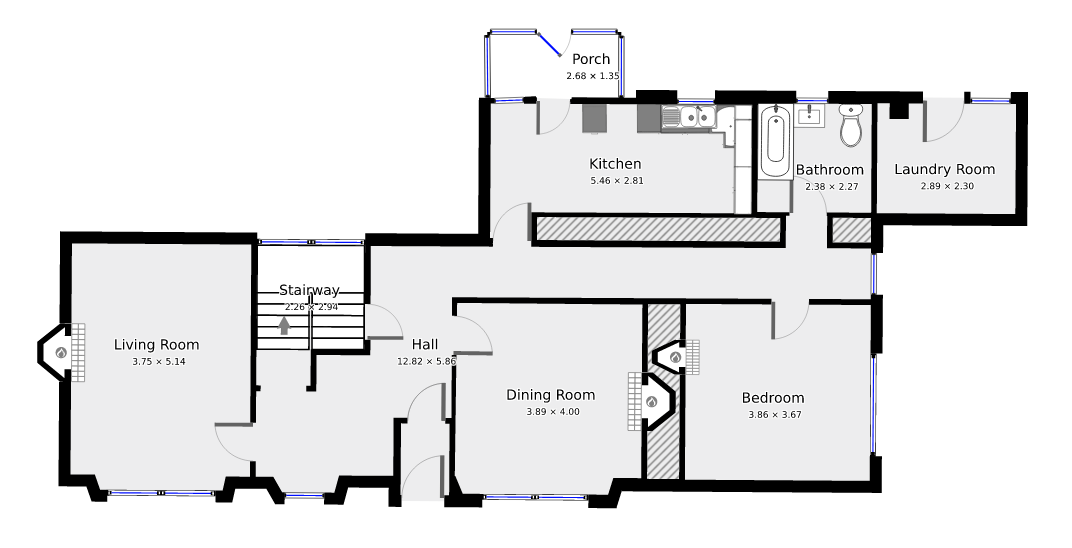Cottage for sale in Lanark ML11, 3 Bedroom
Quick Summary
- Property Type:
- Cottage
- Status:
- For sale
- Price
- £ 110,000
- Beds:
- 3
- County
- South Lanarkshire
- Town
- Lanark
- Outcode
- ML11
- Location
- 97 Main Street, Forth ML11
- Marketed By:
- Morison & Smith
- Posted
- 2024-04-01
- ML11 Rating:
- More Info?
- Please contact Morison & Smith on 01555 457929 or Request Details
Property Description
Entered directly from the street via a solid wooden door into an entrance vestibule with terracotta tiled floor. Small loft access hatch. The fuse box is located here. An obscure glazed panelled door leads into the hallway which gives access to the three public room, kitchen and bathroom & under-stair cupboard. Front-facing window.
The family room/third bedroom is to the front of the property with window to the side. Feature tiled fireplace and hearth to the main wall.
The family bathroom comprises of a three piece suite in pink comprising: WC, wash-hand basin and bath with chrome effect fixtures and fitting. Tiled to half height all round in contrasting coloured tiles. Obscure glazed window to the rear.
The kitchen has ample base and wall mounted units in wood effect with contrasting worktop over. Resin sink and drainer with chrome effect mixer tap. Under-counter space for cooker. Tiled to ¾ height all round. Two rear facing windows overlooking the garden. Wood effect vinyl floor covering. The back door gives access to the rear porch. The porch has dwarf brick wall with glazing on all sides and door to the rear of the property.
Sitting room with large front-facing window overlooking the Main Street. Feature tiled fireplace with tiled hearth to the main wall.
Dining room with large front-facing window overlooking the Main Street. Feature tiled fireplace with tiled hearth to the main wall.
From the hallway the stairway to the upper level has window to the rear at the half-landing and access to a small hatch storage cupboard. The stair takes a turn at the half-landing and continues to the upper floor which gives access to the two bedrooms.
Bedroom one has large triple front-facing window to the front with views over to Leadhills. Coombed ceilings and fitted carpeting.
Bedroom two is the smaller of the two rooms with front-facing triple window, again having views to the front to Leadhills. Coombed ceilings and fitted carpeting.
An outbuilding at the back of the house is currently being used as a utility room. Double Belfast sink with chrome effect taps. Plumbed for washing machine. Rear facing window. Boiler for central heating system.
To the side of the cottage there is a large tarred, fully enclosed yard with access via double wrought iron gates from the Main Street. There are presently two sheds situated here. The tank for the oil central heating system is also located at the side of the house. To the rear, a slabbed patio area lies adjacent to the back of the cottage with drying poles. Steps lead from here to the gardens which comprise of different terraced areas with mature plants, shrubs and a variety of species of trees. A second patio area has also been located and has been utilised as a second drying area.
Family Room/Third Bedroom 3.67m x 3.85m
Kitchen 5.45m x 2.75m
Porch 1.36m x 2.65m
Bathroom 2.38m x 2.28m
Sitting Room 5.14m x 3.75m
Dining Room 3.89m x 4m
Bedroom One 5.91m x 3.39m
Bedroom Two 3.75m x 3.36m
Utility Room 2.09mx 2.3m
Property Location
Marketed by Morison & Smith
Disclaimer Property descriptions and related information displayed on this page are marketing materials provided by Morison & Smith. estateagents365.uk does not warrant or accept any responsibility for the accuracy or completeness of the property descriptions or related information provided here and they do not constitute property particulars. Please contact Morison & Smith for full details and further information.


