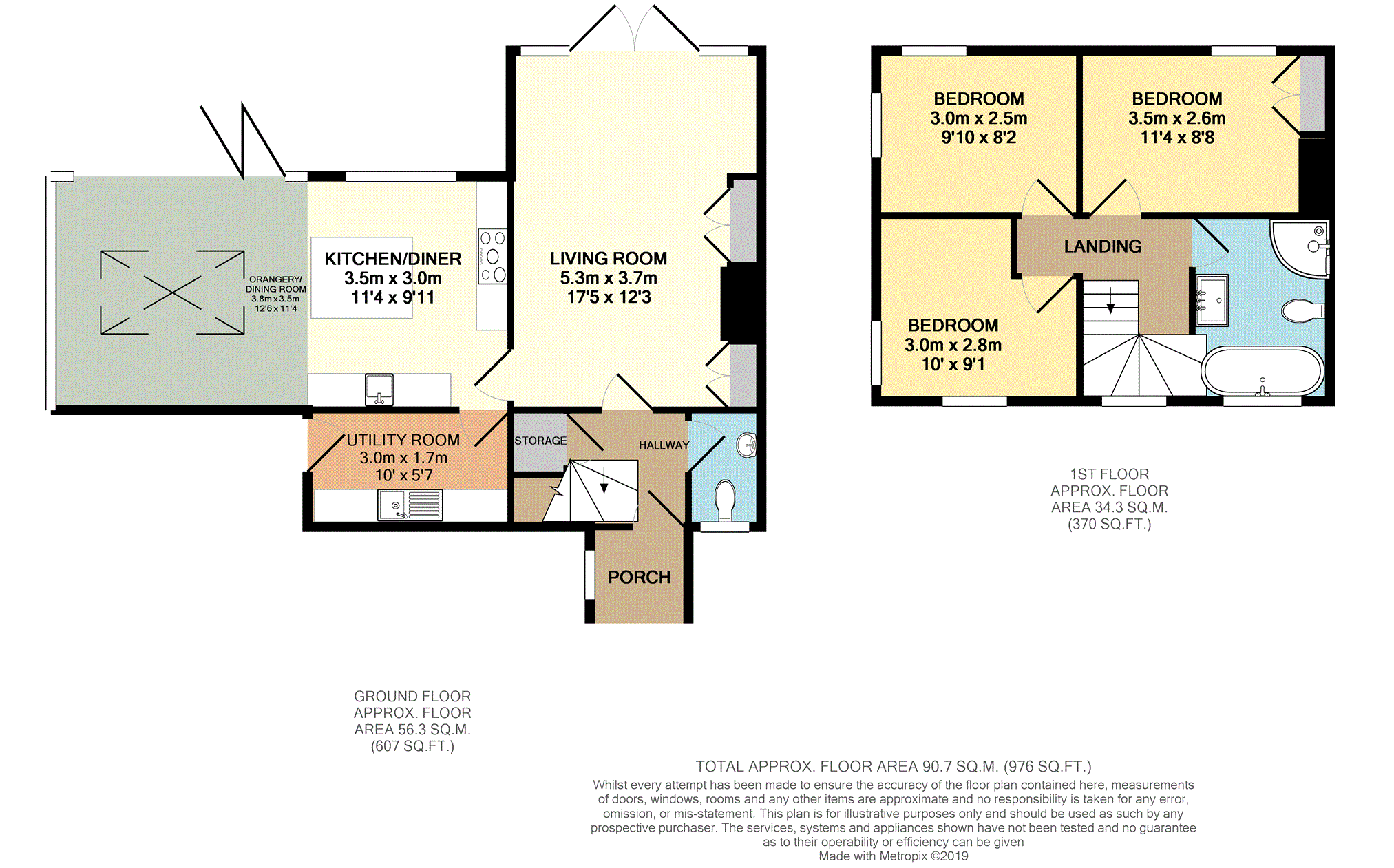Cottage for sale in Knutsford WA16, 3 Bedroom
Quick Summary
- Property Type:
- Cottage
- Status:
- For sale
- Price
- £ 525,000
- Beds:
- 3
- Baths:
- 1
- Recepts:
- 2
- County
- Cheshire
- Town
- Knutsford
- Outcode
- WA16
- Location
- Mereheath Lane, Mere, Knutsford WA16
- Marketed By:
- Purplebricks, Head Office
- Posted
- 2024-04-10
- WA16 Rating:
- More Info?
- Please contact Purplebricks, Head Office on 024 7511 8874 or Request Details
Property Description
A very attractive and extended three bedroom period cottage property situated in Mere and on the outskirts of the picturesque town of Knutsford. The property has generous gardens to three sides which back on to open countryside, whilst also fronting on to Tatton Park Estate.
The very well presented internal accommodation comprises briefly: Porch, entrance hallway, downstairs WC, utility room, living room with cast iron wood burning stove, open-plan kitchen and oak framed orangery with bi-folding doors opening to the rear garden. To the first floor there are three bedrooms and a refitted bathroom with roll top bath and separate shower.
Externally you will find an excellent sized plot with gardens to three sides, extensive block paving with parking for several vehicles that leads up to a double detached garage.
The property has been recently and extensively renovated and is sold with no onward chain.
Viewing highly recommended!
Porch
Porch with electric coats light, double glazed window to side aspect, small seating area, mosaic tile floor, metre cupboard and door into property.
Entrance Hallway
The property is entered by a wooden front door into entrance hallway with engineered oak flooring, alarm control panel, inset stainless steel spotlights, stairs leading to the first floor, under stair storage and door into downstairs WC.
W.C.
Fitted with low level WC, wall mounted wash hand basin with mixer tap. Double glazed window to front aspect, engineered oak flooring, radiator and granite fitted shelf.
Living Room
17'5" X 12'3"
Double glazed French doors opening to rear garden, feature fireplace with cast iron wood burning stove set within a brick and slate hearth. Fitted cupboards and shelving with recessed lighting. Engineered oak flooring, inset stainless steel spotlights, TV point, telephone point, radiator and doorway leading into kitchen.
Kitchen/Diner
9'11" X 11'4"
This open plan kitchen diner is fitted with low level units with oak worktops over and matching eye-level units. Belfast sink with mixer tap and tile splashback, double range oven with extractor hood over. Integrated dishwasher, fridge and freezer. Natural limestone tiled floor, inset spotlights and radiator. Central island with breakfast bar seating area and double glazed window to rear aspect.
Orangery
12'6" X 11'4"
Oak framed orangery with large roof lantern that is open through to kitchen with double glazed units and bi-fold doors opening to rear garden. TV point, telephone point, inset spotlights and feature radiator.
Utility Room
10'0" X 5'7"
Fitted with low level units with oak worktops. Stainless steel drainer sink with mixer tap, space and plumbing for tumble dryer and washing machine. Part tiled walls, natural limestone tiled floor, inset stainless steel spotlights, double glazed window to front aspect and wooden door open to the side of the property.
First Floor Landing
Wooden banister with open spindles, double glazed window to front aspect, radiator and two loft hatches.
Bedroom One
11'4" X 8'8"
Double glazed window to rear aspect, fitted wardrobe, TV point and radiator.
Bedroom Two
9'10" X 8'2"
Double glazed windows to rear and side aspect. Radiator.
Bedroom Three
19'0" X 9'1" max
Double glazed windows to the front and side aspect, gas combination central heating boiler and radiator.
Bathroom
Fitted with a four piece white suite comprising: Low level WC, wash hand basin with mixer tap and storage drawers below. Walk-in shower cubicle with thermostatic main shower and roll top bath with central mixer tap. Part tiled walls, wooden effect laminate flooring, inset stainless steel spotlights, extractor fan, double glazed opaque window to front aspect and floor to ceiling chrome heated ladder towel radiator.
Outside
To the front and side of the property there is a large block paved driveway providing ample off road parking that leads up to the double detached garage at the side. The rear garden is an excellent size and mostly laid to lawn with mature shrubs and damson trees. Directly outside the property there is a large indian stone flag patio area with raised flower beds.
Double Garage
Detached brick built double garage with electricity supply.
Property Location
Marketed by Purplebricks, Head Office
Disclaimer Property descriptions and related information displayed on this page are marketing materials provided by Purplebricks, Head Office. estateagents365.uk does not warrant or accept any responsibility for the accuracy or completeness of the property descriptions or related information provided here and they do not constitute property particulars. Please contact Purplebricks, Head Office for full details and further information.


