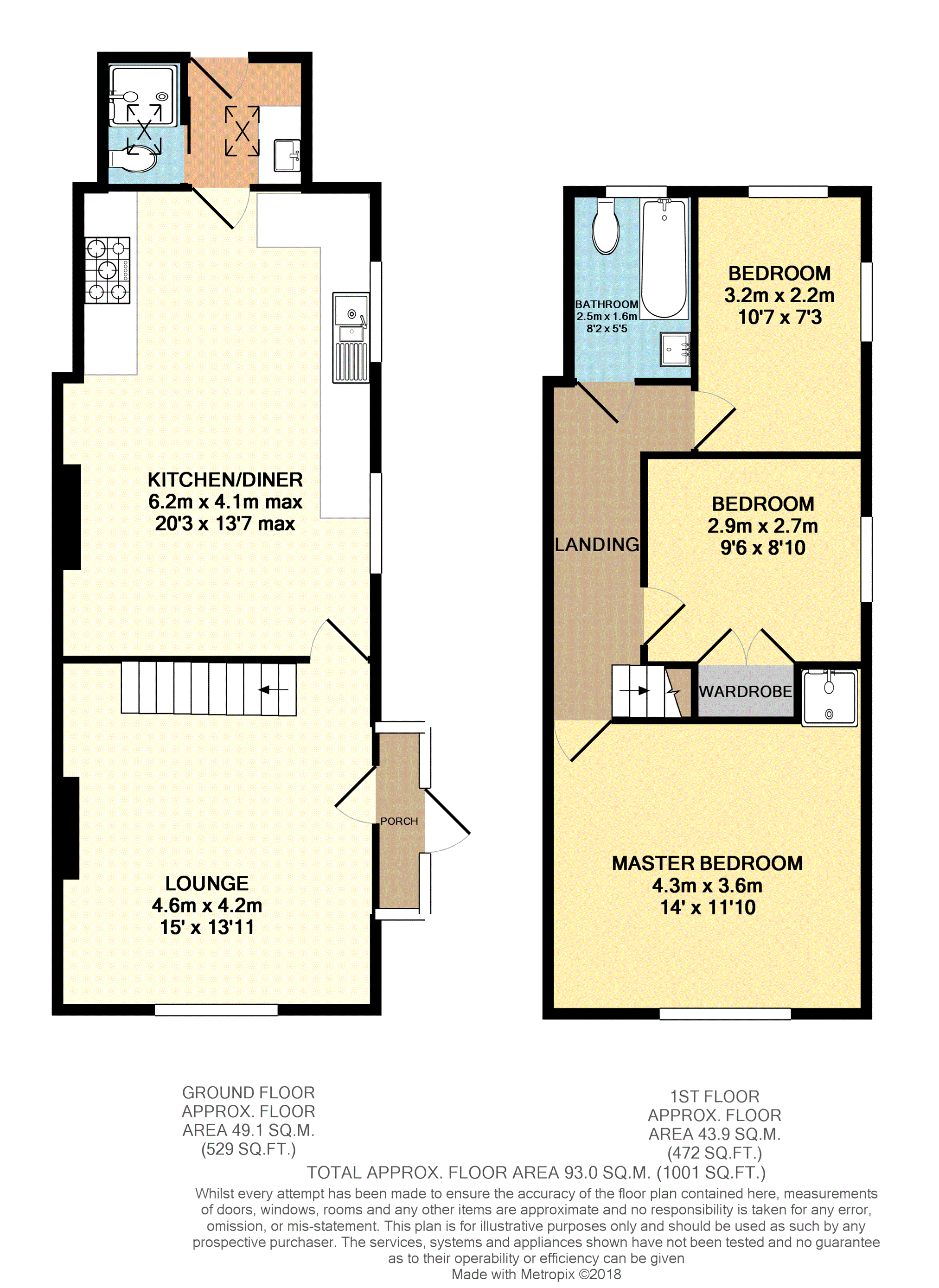Cottage for sale in Knutsford WA16, 3 Bedroom
Quick Summary
- Property Type:
- Cottage
- Status:
- For sale
- Price
- £ 375,000
- Beds:
- 3
- Baths:
- 1
- Recepts:
- 2
- County
- Cheshire
- Town
- Knutsford
- Outcode
- WA16
- Location
- Town Lane, Mobberley WA16
- Marketed By:
- Purplebricks, Head Office
- Posted
- 2024-05-09
- WA16 Rating:
- More Info?
- Please contact Purplebricks, Head Office on 0121 721 9601 or Request Details
Property Description
A very well presented and excellent size three bedroom Cottage situated close to the heart of Mobberley Village. The well planned internal accommodation comprises: Entrance porch, Lounge with wood burning stove, 20ft extended kitchen diner, utility room and downstairs shower room. To the first floor there are three double bedrooms, the master benefiting from shower and a family bathroom with white suite. Externally there are two parking spaces and attached garage before a good sized lawned garden with decked seating area. At the rear of the garden there is a detached home study with wood burning stove within. The property has an open aspect to the rear with playing fields. Viewing highly recommended of this fine family home!
Porch
Enclosed porch with tiled floor.
Lounge
15'0" X 13'11"
Double glazed window to front aspect, fireplace with cast iron wood burning stove set within. TV point, telephone point, radiator, stairs to the first floor and door leading into kitchen.
Kitchen/Diner
20'2" X 13'7" max
Very large and extended open plan kitchen diner fitted with low level units with worktops over and matching eye-level units. One and a half drainer sink with mixer tap, part tiled walls, integrated fridge and freezer, space and plumbing for range cooker and dishwasher. Tile floor, breakfast bar seating area, space for table and chairs, under unit lighting, two double glazed windows to side aspect. Inset spotlights, underfloor heating, radiator and double glazed uPVC door leading into utility room.
Utility Room
6'0" X 5'7"
Fitted with low-level units with worktops over, stainless steel drainer sink with mixer tap, part tiled walls, underfloor heating, space and plumbing for washing machine and tumble dryer. Tiled floor, velux skylight, stable style door opening to rear garden and sliding door into shower room.
Shower Room
Fitted with low level WC, walk-in shower cubicle with thermostatic rain shower. Tiled floor, part tiled walls, underfloor heating and velux skylight.
First Floor Landing
Wooden banister with open spindles, two wall light points, access to loft via hatch and doors to the following:
Bedroom One
14'0" X 11'10"
Double glazed window to front aspect, walk-in shower cubicle and radiator.
Bedroom Two
9'6" X 8'10"
Double glazed window to side aspect, ceiling cornice, built-in wardrobe and radiator.
Bedroom Three
10'7" X 7'3"
Two double glazed windows to side and rear aspect and radiator.
Bathroom
Fitted with a three-piece white suite comprising: Low level WC, pedestal wash hand basin, panel bath with central mixer tap and shower over. Part tiled walls, tiled floor, radiator, extractor fan and double glazed window to rear aspect.
Home Office
19'5" X 9'5"
This very versatile space could have a good large number of uses. Double glazed windows to front aspect, central cast iron wood burning stove. Mains electricity with its own consumer unit.
Outside
To the rear of the property there is a large lawn garden with raised deck seating area and space for home office and timber shed. Directly to the rear of the property there is a parking space and space for table and chairs. To the left hand side of the detached garage there is a further parking space that gives access to the main garden. To the front of the property there is a small garden enclosed by timber fencing.
Property Location
Marketed by Purplebricks, Head Office
Disclaimer Property descriptions and related information displayed on this page are marketing materials provided by Purplebricks, Head Office. estateagents365.uk does not warrant or accept any responsibility for the accuracy or completeness of the property descriptions or related information provided here and they do not constitute property particulars. Please contact Purplebricks, Head Office for full details and further information.


