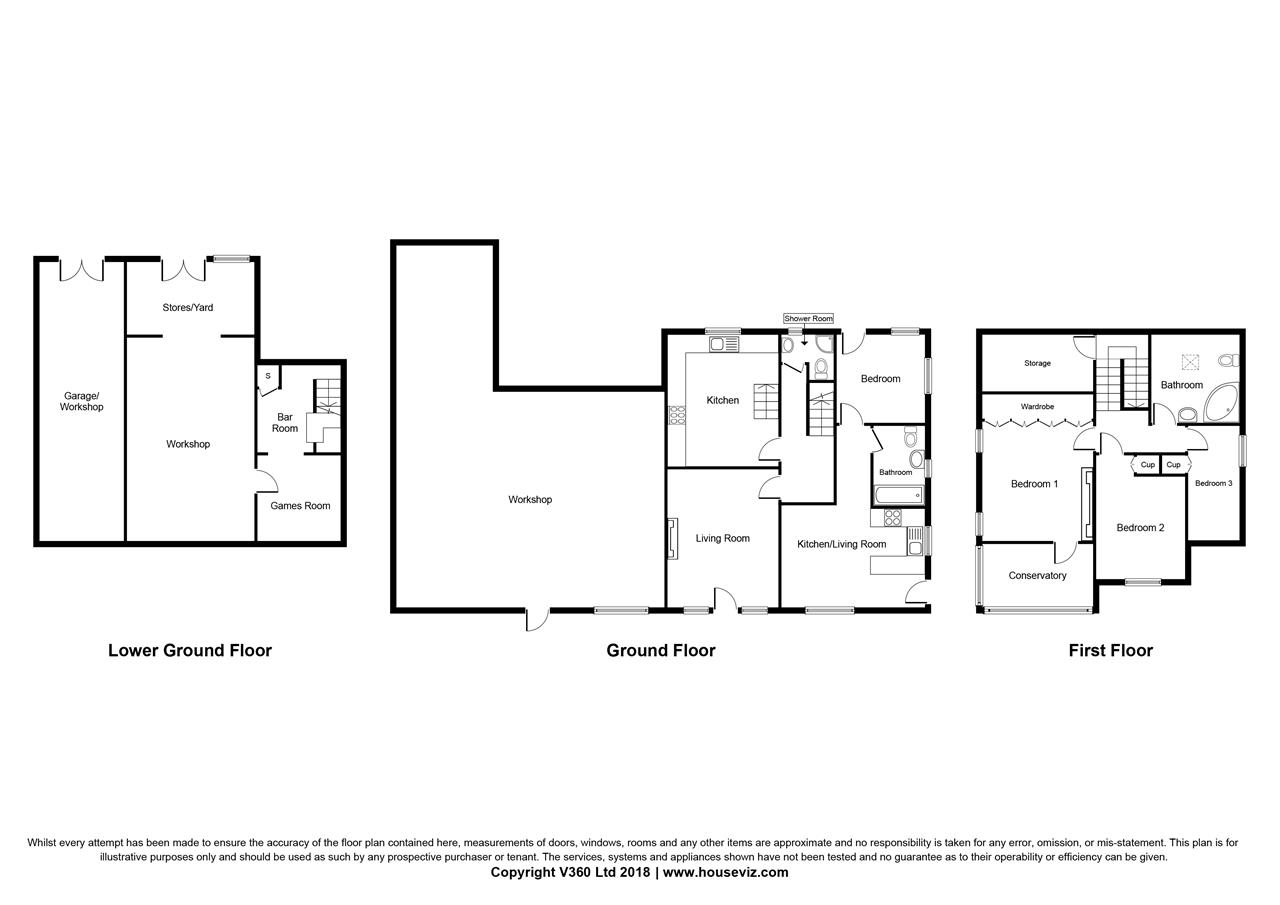Cottage for sale in Hebden Bridge HX7, 3 Bedroom
Quick Summary
- Property Type:
- Cottage
- Status:
- For sale
- Price
- £ 720,000
- Beds:
- 3
- Baths:
- 2
- Recepts:
- 2
- County
- West Yorkshire
- Town
- Hebden Bridge
- Outcode
- HX7
- Location
- Canal House, 7 Hebble End, Hebden Bridge HX7
- Marketed By:
- Look at this home
- Posted
- 2024-05-14
- HX7 Rating:
- More Info?
- Please contact Look at this home on 01422 298758 or Request Details
Property Description
Look At This Home are delighted to offer to the open market a rare opportunity to purchase this substantial, stone built cottage, which is set in the heart of the ever popular and much sought after, village location of Hebden Bridge. Positioned in an enviable location which provides stunning views over the Rochdale canal, this superb property is not only a wonderful family home but provides much more due to the attached one-bedroom cottage, which is currently used as a holiday let. Also, there is off-parking for 3 cars to the front, a large outbuilding to the side (45 foot - 37 foot). This unique property also benefits from a gated yard to the rear, which provides access to a 50 foot garage and a further 50 foot workshop, both of which provide fantastic potential.
With easy access to the local amenities of Hebden Bridge including excellent schooling, shops, bars, restaurants and transport links by road and the railway station. Only with an internal viewing can this property be fully appreciated.
Living Room (4.88m (16'0") x 4.17m (13'8"))
With views over the canal and a feature stone fireplace which has a flagged base and log burning stove fire. Double glazed window to the front and a radiator.
Inner Hallway (4.09m (13'5") x 2.03m (6'8"))
Stairs rising to the first floor landing, radiator and access to the remainder of the ground accommodation.
Dining Kitchen (4.88m (16'0") x 4.57m (15'0"))
A spacious dining kitchen with fitted wall and base units, work surfaces to two sides and an inset 1 1/2 sink and drainer unit with tiled splash backs. Free standing gas oven with hob, space for a fridge freezer and plumbing for a washing machine. There is also a newly installed 'Rayburn' which runs the heating and hot water systems. Two double glazed windows to the rear and a trap door which opens to a paddle stair case to the lower ground floor where there the bar and games room.
Shower Room (2.74m (9'0") x 1.98m (6'6"))
Corner shower unit, WC and wash basin. Partly tiled walls and a frosted double glazed window.
Bar Area (4.06m (13'4") x 3.76m (12'4"))
Fitted timber built bar, useful storage room and open to the:
Games Room (4.80m (15'9") x 4.19m (13'9"))
A large games room with a feature stone fireplace
First Floor
Landing with a radiator and velux window
Master Bedroom (5.36m (17'7") x 3.86m (12'8"))
A large double bedroom with fitted wardrobes to one wall, double glazed windows to the side and sliding patio doors to the:
Conservatory (4.37m (14'4") x 2.67m (8'9"))
With solid wood flooring and double glazed windows to the front taking advantage of the stunning views over the canal.
Bedroom Two (4.88m (16'0") x 2.87m (9'5"))
Double bedroom with fitted wardrobes, radiator and double glazed window
Bedroom Three (4.60m (15'1") x 2.69m (8'10"))
The third double bedroom with fitted cupboards, radiator and double glazed window.
House Bathroom (3.25m (10'8") x 2.97m (9'9"))
Corner bath with a shower over, WC and wash basin. Velux window, partly tiled walls and fitted storage.
Garden
To the front of the property with a block paved patio seating area, lawned garden, planted beds and a wrought fence with gate. There is also parking for three cars.
Attached Cottage
Utilised as a rental property currently and has parking to the side.
Open Plan Living Room & Kitchen Diner (5.51m (18'1") x 4.11m (13'6"))
A generous sized room with a living area, dining area and fitted kitchen. There are double glazed windows to the front and side and two radiators.
Inner Hallway (2.01m (6'7") x 1.14m (3'9"))
Leading to the bedroom and bathroom.
Bedroom (3.53m (11'7") x 3.33m (10'11"))
Double bedroom with a PVCu rear door, double glazed windows to two sides and a radiator.
Bathroom (2.39m (7'10") x 1.80m (5'11"))
Panelled bath with a shower over, WC and wash basin. Frosted double glazed window and a radiator.
Outbuilding (13.84m (45'5") x 11.51m (37'9"))
To the side of the property. A large outbuilding which is stone built.
Garage (15.42m (50'7") x 4.14m (13'7"))
To the rear of the property and accessed via a yard. Again stone built, this substantial garage has power, lighting and sliding door to the front.
Workshop (15.42m (50'7") x 7.44m (24'5"))
Currently used as a work shop, again stone built with power, lighting and double doors to the front.
Property Location
Marketed by Look at this home
Disclaimer Property descriptions and related information displayed on this page are marketing materials provided by Look at this home. estateagents365.uk does not warrant or accept any responsibility for the accuracy or completeness of the property descriptions or related information provided here and they do not constitute property particulars. Please contact Look at this home for full details and further information.


