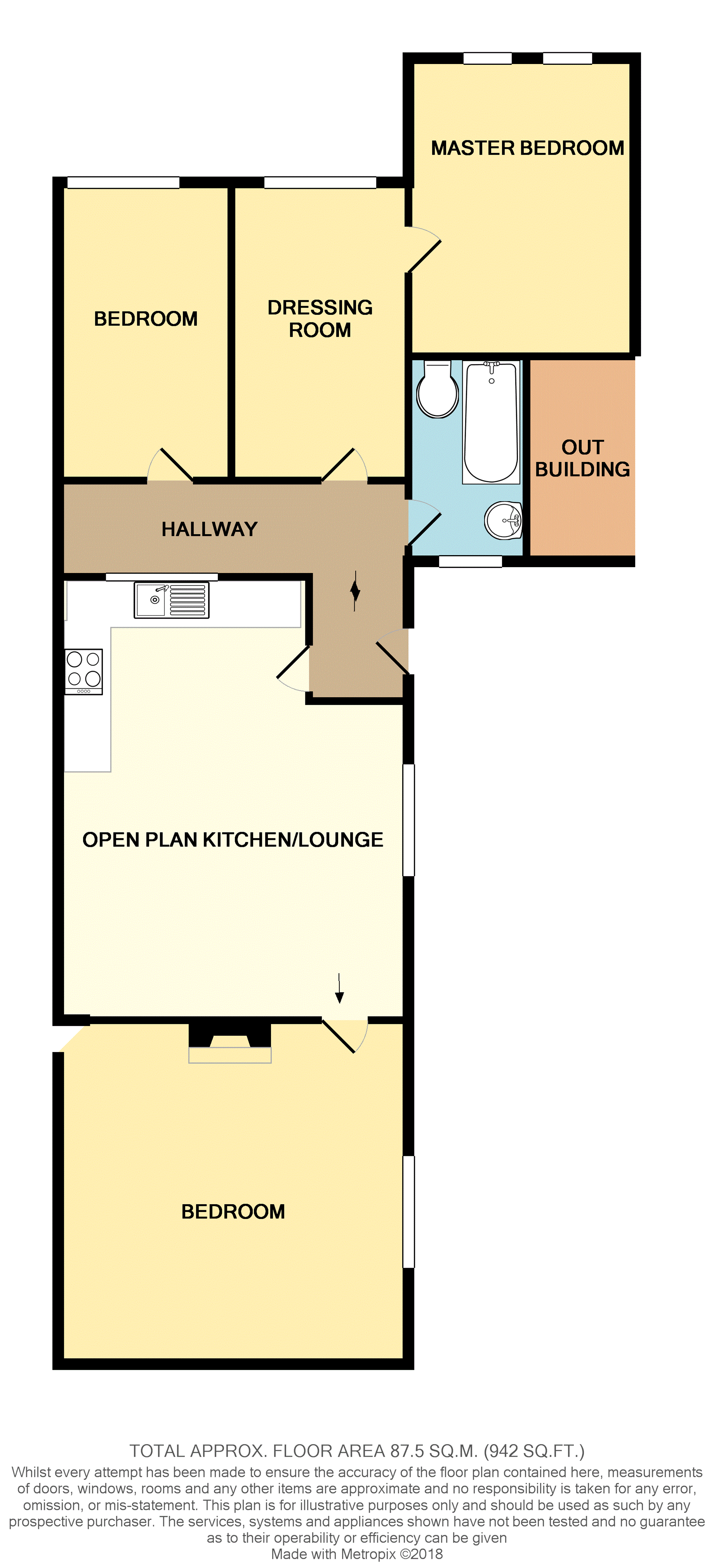Cottage for sale in Glasgow G67, 3 Bedroom
Quick Summary
- Property Type:
- Cottage
- Status:
- For sale
- Price
- £ 130,000
- Beds:
- 3
- Baths:
- 1
- Recepts:
- 1
- County
- Glasgow
- Town
- Glasgow
- Outcode
- G67
- Location
- Main Street, Cumbernauld G67
- Marketed By:
- Purplebricks, Head Office
- Posted
- 2018-09-07
- G67 Rating:
- More Info?
- Please contact Purplebricks, Head Office on 0121 721 9601 or Request Details
Property Description
Fantastic opportunity to purchase this charming detached three bedroom cottage that offers a flexible layout to suit modern family living. This delightful property has been fully refurbished to include a new kitchen, contemporary bathroom and a new heating the list goes on. This property must be viewed to be truly appreciated.
Ideally located in the village of Cumbernauld that has host a great range of local facilities, including shops, restaurants and health care. The Village is also minutes from Cumbernauld town centre which provides an indoor shopping centre, schooling available at primary and secondary levels, health centre, social care and leisure facilities. Also nearby is Broadwood Loch and Palacerigg country park with delightful country walks. Train stations are available nearby with direct rail links to Falkirk, Glasgow and Edinburgh. In addition, The Village is situated just minutes from the motorway network giving access to all major towns in Central Scotland.
Lounge / Kitchen
18ft10 x 14ft9
This open plan Lounge/ kitchen offers a modern style way of living with the charm of being in a traditional cottage. Newly fitted kitchen with a range of cream wall and base units that are further complimented with contrasting worktops and neutral coloured laminated flooring.
Bedroom One
15ft x 14ft
This large room offers the flexibility to be used as a lounge or additional bedroom if required, in addition this room has a beautiful feature fireplace that is a real focal point.
Bedroom Two
14ft10 x 7ft
Double room with views over the garden offering ample space for free standing furniture.
Master Bedroom
12ft4 x 9ft3
The spacious master bedroom offers a great space with views out to the private garden. This bedroom also has an additional room that could be used as a dressing room area.
Master Dressing Room
11ft6 x 8ft4
Located off the master bedroom this excellent additional room is perfect as a dressing room or use as a home office.
Bathroom
9ft x 5ft
This striking brand new bathroom is fitted with a white three piece suite along with contemporary wall and floor tiling giving this room a sleek modern look.
Garden
This large private garden at the back of the property offers a great potential for garden lovers to create a true little piece of paradise.
Property Location
Marketed by Purplebricks, Head Office
Disclaimer Property descriptions and related information displayed on this page are marketing materials provided by Purplebricks, Head Office. estateagents365.uk does not warrant or accept any responsibility for the accuracy or completeness of the property descriptions or related information provided here and they do not constitute property particulars. Please contact Purplebricks, Head Office for full details and further information.


