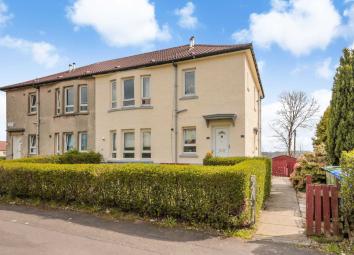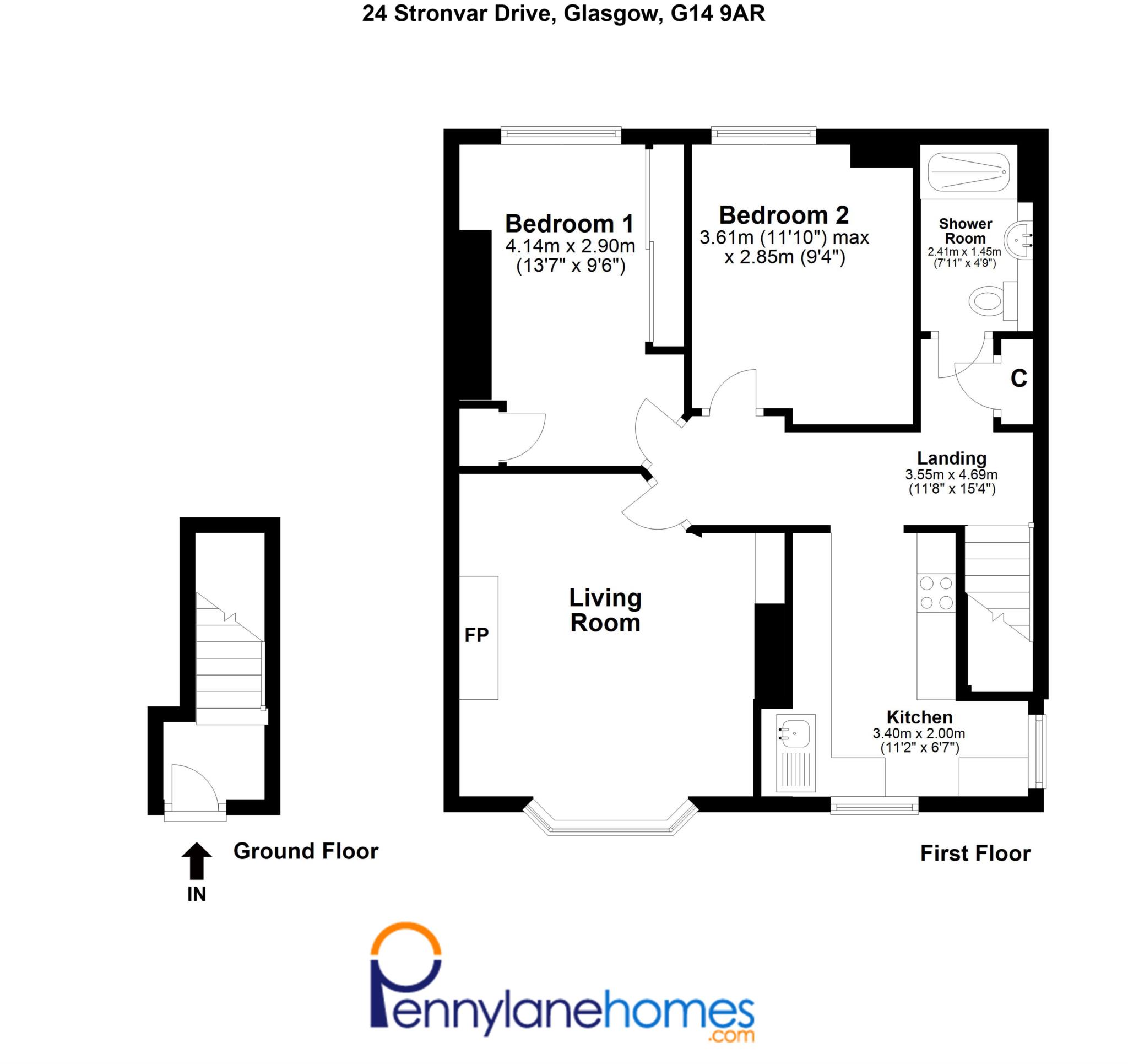Cottage for sale in Glasgow G14, 2 Bedroom
Quick Summary
- Property Type:
- Cottage
- Status:
- For sale
- Price
- £ 99,950
- Beds:
- 2
- Baths:
- 1
- Recepts:
- 1
- County
- Glasgow
- Town
- Glasgow
- Outcode
- G14
- Location
- Stronvar Drive, Glasgow G14
- Marketed By:
- Penny Lane Homes
- Posted
- 2024-04-07
- G14 Rating:
- More Info?
- Please contact Penny Lane Homes on 0141 376 7875 or Request Details
Property Description
A well presented upper cottage flat in the popular Scotstounhill area of Glasgow's West End situated within easy travelling distance of all amenities and Glasgow City Centre.
Internally, the property comprises recpetion hall, lounge, kitchen, two bedrooms and shower room.
Entering into the property is a staircase which leads you up into the reception hall with storage cupboard. The generously proportioned living room with three angled bay window is bright and airy with modern decor.
The fully fitted kitchen offers a great range of floor and wall mounted units which are complemented by Intergrated oven, hob and hood. There is space for fridge freezer and washing machine along with the added benefit of a breakfast bar.
The Master bedroom is spacious with custom built wardrobes. The second bedroom is a double room and is located to the rear of the property.
Completing this lovely apartment is the shower room with double shower cubicle and vanity storage sink.
Further benefits to the property include gas central heating, double glazing, on street parking and rear garden with decked area and shed.
The property occupies an enviable position within this high amenity district, just a short walk to Dumbarton Road offering excellent shopping and social amenities, in addition to excellent public road transport providing a short commute to Byres Road, City Centre and Clydebank, Scotstounhill Station is also nearby as is Scotstoun Sports and Leisure Centre, Victoria Park, schooling at both primary and secondary levels. The property is also minutes from the Clydeside Expressway and Tunnel with the Queen Elizabeth University Hospital beyond.
Reception hall - 11'8" (3.56m) x 15'4" (4.67m)
Lounge - 13'8" (4.17m) x 13'9" (4.19m)
Kitchen - 11'2" (3.4m) x 6'7" (2.01m)
Bedroom One - 13'7" (4.14m) x 9'6" (2.9m)
Bedroom Two - 11'10" (3.61m) x 9'4" (2.84m)
Shower Room - 7'11" (2.41m) x 4'9" (1.45m)
Notice
Please note we have not tested any apparatus, fixtures, fittings, or services. Interested parties must undertake their own investigation into the working order of these items. All measurements are approximate and photographs provided for guidance only.
Property Location
Marketed by Penny Lane Homes
Disclaimer Property descriptions and related information displayed on this page are marketing materials provided by Penny Lane Homes. estateagents365.uk does not warrant or accept any responsibility for the accuracy or completeness of the property descriptions or related information provided here and they do not constitute property particulars. Please contact Penny Lane Homes for full details and further information.


