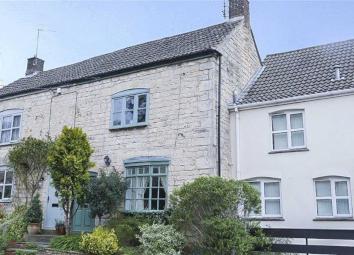Cottage for sale in Dursley GL11, 3 Bedroom
Quick Summary
- Property Type:
- Cottage
- Status:
- For sale
- Price
- £ 340,000
- Beds:
- 3
- Baths:
- 1
- Recepts:
- 2
- County
- Gloucestershire
- Town
- Dursley
- Outcode
- GL11
- Location
- The Street, Uley GL11
- Marketed By:
- Bennett Jones
- Posted
- 2024-05-06
- GL11 Rating:
- More Info?
- Please contact Bennett Jones on 01453 799551 or Request Details
Property Description
Attractive three bedroom cottage situated in centre of popular Cotswold village in area designated as one of Outstanding Natural Beauty
entrance porch - living room with inglenook style fireplace - kitchen/dining room opening into conservatory/family room - two first floor bedrooms and bathroom - large attic third bedroom - gas central heating - garden - energy rating E
Situation
This attractive stone cottage is situated in the centre of this popular Cotswold village. Uley is situated on the lower slopes of the Cotswold escarpment and is in an area designated as one of Outstanding Natural Beauty. Village facilities include post office/store, church, village hall, primary school and village pub. The village also has Prema Arts Centre and Café along with the Millennium Playing Field. A wider range of shopping facilities can be found in the market town of Dursley and the village of Cam along with secondary schooling. The town of Stroud has an extensive range of shopping facilities along with independent and grammar schools. Uley is well located for commuting throughout the South West including Gloucester, Bristol and Cheltenham vial the M5/M4 motorway network and mainline railway stations can be found in Stroud and Stonehouse.
Directions
If travelling from Dursley town centre proceed out of town in an easterly direction on the B4066. On entering the village continue passing the bus shelter on the right hand side and proceed through the village and the property will be found on the right hand side approximately 100 metres before the village shop.
Description
The property offers a rare opportunity to purchase a well proportioned cottage in the heart of this popular village, being within a few minutes walk of the village shop and doctors surgery. The accommodation comprises entrance lobby, spacious living room with attractive inglenook style fireplace with wooden beam over and wood burner, the lounge in turn gives access to the kitchen/dining room which opens into the conservatory making kitchen/dining/family room space. On the first floor there is a good sized double bedroom, bathroom and the third bedroom. On the second floor there is a large attic master bedroom which must be seen to be fully appreciated. The garden to the rear is fully enclosed with patio area, lawn and large covered area.
Entrance Lobby
Having wood front and radiator leading to:
Living Room (4.8m narrowing to 3.93m x 5.0m narrowing to 4.43m (15'9" narrowing to 12'11" x 16'5" narrowing to 14'))
Having bow window to front with cupboards under, exposed beam ceiling, two radiators, fireplace with wooden beam over and wood burner, stairs to first floor and built in bookcase.
Kitchen/Dining Room (4.68m x 2.62m (15'4" x 8'7"))
Having a range of wood fronted wall and base units, laminate work surfaces over, sink unit, free standing cooker, plumbing for automatic washing machine and boiler supplying radiator central heating and domestic hot water. Opening to:
Conservatory (3.3m x 2.78m (10'10" x 9'1"))
Having double glazed surround, glazed door to side, tiled floor and wall light points.
On The First Floor
Bedroom One (4.5m x 3.8m (14'9" x 12'6"))
Having double glazed wooden window to front, double radiator, exposed beam, wood panelled ceiling, built in cupboard, fitted wardrobes and under stairs storage cupboard.
Bedroom Three (2.49m x 2.31m (8'2" x 7'7"))
Having window to rear, radiator and shelving.
Bathroom
Having low level suite comprising wash hand basin, low level wc, panelled bath with mixer shower tap, stainless steel ladder towel rail and airing cupboard housing hot water storage tank.
Attic Master Bedroom (4.82m x 4.77m max (15'10" x 15'8" max))
Having dormer window to rear, boarded ceiling, double radiator, sink unit and built in cupboard.
Externally
The front garden is bound by attractive Cotswold stone walling with shrub border, shared steps lead to the front door. The rear garden comprises paved patio area, steps leading upper terrace with lawn, tree, shrubs, garden shed. Large covered area.
Agents Note
No. 44 benefits from pedestrian access from the front/side of The Surgery and the adjoining property also has the right to cross the same footpath and to cross No.44 The Street into their rear garden.
Tenure: Freehold
Council Tax Band: 'D' (£1,691.63 payable)
Viewing
By appointment with the owner's sole agents as over.
Misrepresentation act 1967. Messrs. Bennett Jones for themselves and for the Vendors of this property whose agents they are, give notice that: All statements contained in their particulars as to this property are made without responsibility on the part of the Agents or Vendors. None of the statements contained in their particulars as to this property is to be relied on as a statement or representation of fact. Any intending purchasers must satisfy himself by inspection or otherwise as to the correctness of the statements contained in these particulars. The Vendors do not make or give and neither the Agents nor any person in their employment has any authority to make or give any representation or warranty whatever in relation to this property.
Property Location
Marketed by Bennett Jones
Disclaimer Property descriptions and related information displayed on this page are marketing materials provided by Bennett Jones. estateagents365.uk does not warrant or accept any responsibility for the accuracy or completeness of the property descriptions or related information provided here and they do not constitute property particulars. Please contact Bennett Jones for full details and further information.


