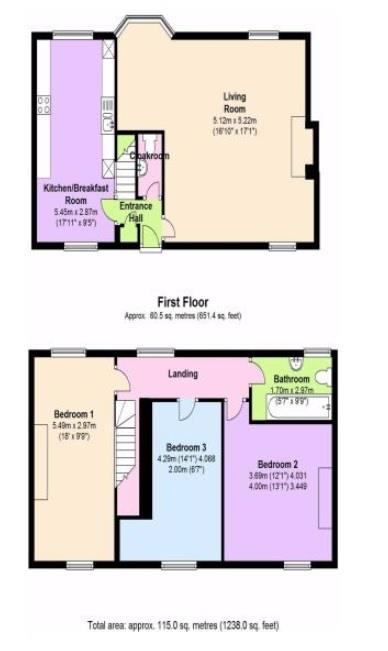Cottage for sale in Dursley GL11, 3 Bedroom
Quick Summary
- Property Type:
- Cottage
- Status:
- For sale
- Price
- £ 235,000
- Beds:
- 3
- County
- Gloucestershire
- Town
- Dursley
- Outcode
- GL11
- Location
- Broadwell, Dursley GL11
- Marketed By:
- Hunters - Dursley
- Posted
- 2024-04-18
- GL11 Rating:
- More Info?
- Please contact Hunters - Dursley on 01453 799541 or Request Details
Property Description
A delightful character cottage situated close to the town centre of Dursley Town within walking distance of the main shopping centre, supermarkets and sports centre/leisure swimming pool. Steeped in history in a historic part of town the property dates back over three hundred years and being a particular architectural interest with white colour washed Cotswold stone elevations including many olde worlde features which blend beautifully with the modern additions of a fitted kitchen/dining room, bathroom with shower and gas fired central heating.
The main accommodation is centred around a large living room with feature open fireplace having windows to front and rear flooding light into the property onto the lovely beamed ceilings. The cottage is believed to be one of the town's original properties with uses including a nunnery, the old tavern as well as a lovely family home.
The town itself is surrounded by scenic Cotswold countryside and the wooded slopes of Stinchcombe hill attracting many walkers along the Cotswold Way making this an ideal holiday cottage as well as an everyday family home. Communications to the larger centres of Bristol, Gloucester and Cheltenham are excellent via the A38 and M5 motorway and there is a mainline train station at Box Road; Cam serving Bristol and London (Paddington) via Gloucester.
Entrance hall
Timbered front door to entrance hallway with wall mounted heat thermostat control unit. Cupboard housing Worcester Bosch gas fired boiler supplying central heating and domestic hot water circulation. Exposed beams and stairs to first floor.
Sitting room
5.03m (16' 6") x 4.65m (15' 3")
With dual aspect windows to front and rear having deep window sills and feature stone and brick fireplace with open hearth and Oak mantle. Exposed ceiling timbers, panelled radiator and useful study area.
Study area
kitchen/dining room
5.49m (18' 0") x 2.74m (9' 0")
With a range of white fronted base units incorporating worktop surfaces with drawers and cupboards under, inset sink unit and matching wall storage cupboards. Having integrated appliances including fridge freezer, stainless steel oven and ceramic hob unit with cooker hood over, beamed ceiling and dual aspect windows to front and rear.
Dining area
With twin panelled radiator.
Utility room
With plumbing for automatic washing machine and automatic air extractor fan.
First floor landing
From the entrance hall there is a staircase leading to first floor landing with deep silled window to front and exposed beam.
Bedroom one
5.49m (18' 0") x 3.05m (10' 0")
With dual aspect windows to front and rear, access to roof storage space and panelled radiator.
Bedroom two
3.43m (11' 3") x 3.43m (11' 3")
With panelled radiator and window to rear.
Bedroom three
4.01m (13' 2") x 2.01m (6' 7")
An l-shaped room with sash window and panelled radiator.
Bathroom
Having white p-shaped bath with shower attachment over, pedestal wash hand basin and low level W/C. Panelled radiator, extensive ceramic wall tiling, window to front and light/shaver socket.
Courtyard garden
Outside there is a gravelled courtyard garden and driveway parking space.
Floorplan
Property Location
Marketed by Hunters - Dursley
Disclaimer Property descriptions and related information displayed on this page are marketing materials provided by Hunters - Dursley. estateagents365.uk does not warrant or accept any responsibility for the accuracy or completeness of the property descriptions or related information provided here and they do not constitute property particulars. Please contact Hunters - Dursley for full details and further information.


