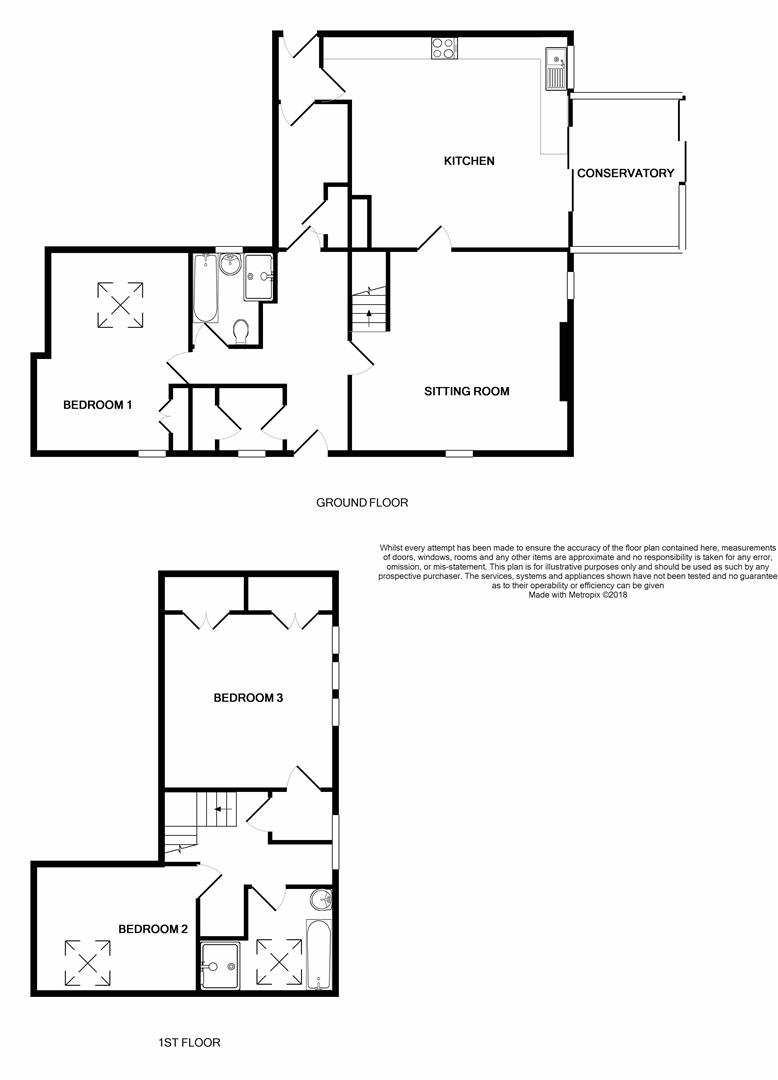Cottage for sale in Duns TD11, 3 Bedroom
Quick Summary
- Property Type:
- Cottage
- Status:
- For sale
- Price
- £ 235,000
- Beds:
- 3
- Baths:
- 2
- Recepts:
- 2
- County
- Scottish Borders
- Town
- Duns
- Outcode
- TD11
- Location
- Cobblers End, The Green, Swinton TD11
- Marketed By:
- Hastings and Co - Borders Property and Legal
- Posted
- 2019-03-24
- TD11 Rating:
- More Info?
- Please contact Hastings and Co - Borders Property and Legal on 01573 244975 or Request Details
Property Description
Peacefully tucked away into a quiet corner off the village green, ‘Cobblers End’ offers much more spacious accommodation than first impressions imply. The interior provides a flexible layout with bedroom and bathroom facilities on both levels. The accommodation offers a good blend of traditional features and modern fittings including exposed ceiling beams, an open coal fire and modern bathroom fittings. The outlooks to the south take in the Cheviots in the distance whilst the gardens enjoy excellent privacy and are nicely established
Peacefully tucked away into a quiet corner off the village green, ‘Cobblers End’ offers much more spacious accommodation than first impressions imply. The interior provides a flexible layout with bedroom and bathroom facilities on both levels. The accommodation offers a good blend of traditional features and modern fittings including exposed ceiling beams, an open coal fire and modern bathroom fittings. The outlooks to the south take in the Cheviots in the distance whilst the gardens enjoy excellent privacy and are nicely established.
Location
Swinton is a popular village with a traditional Village Green and local amenities include Primary School, play park, garage, builders, hotel restaurant and a church. The area is an ideal country location with opportunities for fishing on the Tweed, golf at Duns and the Hirsel, horse riding and walking in the Cheviot and Lammermuir hills. The village is centrally situated with the nearby towns of Duns, Coldstream, Kelso and the Coast and main line rail station at Berwick all within a 12-mile radius. Edinburgh and Newcastle are within easy reach by car.
Accommodation Summary
Entrance Hall, Lounge, Dining Kitchen, Conservatory, Utility Room, Downstairs Double Bedroom and Bathroom, Store Room, Two Further Bedrooms and Bathroom on the first floor. Gardens. Detached Garage and Private Drive.
Ground Floor Accommodation
A traditional timber entrance door opens into the hallway featuring exposed ceiling beams and benefiting from a large walk-in store room with a window to the front and housing the electric meters. The lounge is a traditional room again featuring open ceiling beams and an open coal fire with a shelved recess to the side. This room benefits from double windows to the front and to the side with outlooks to the south. Extending to the rear of the lounge the dining kitchen is a particularly spacious room with a good range of wooden fronted wall and base units incorporating a slot in range style cooker with arched detail above. This room provides ample space for a family dining table and chairs and has sliding patio doors into the adjoining conservatory which is glazed on all sides and has direct access to the gardens beyond. The kitchen connects through to a rear hall with a door to the garden and utility room off which is a useful facility with plumbing and space for a washing machine and tumble dryer. There is a useful understair cupboard and a further connecting door from the main hallway. The downstairs bedroom is a particularly spacious double room with a high ceiling, large velux window to the rear and a deep sill window to the front. Built-in wardrobes provide good storage with plenty of space for additional bedroom furniture and a downstairs bathroom is conveniently located next door which is fitted with a white WC, pedestal sink, timber panelled bath and separate tiled shower cubicle.
Upper Accommodation
A carpeted staircase extends from the rear of the lounge to a light and airy landing area with triple windows to the side enjoying the fabulous open outlooks to the south towards the Cheviots in the distance. Bedroom two enjoys a similar aspect and is a well-proportioned double room with built-in storage to one wall whilst the third bedroom is located to the front with a large velux window. Usefully there is also a bathroom at this level which has been refitted with a modern suite comprising WC, pedestal sink and panelled bath with tiled surround.
Measurements
Lounge: 4.14m x 4.58m (13’5” x 15’0”)
Dining Kitchen: 4.84m x 5.41m (15’8” x 17’7”)
Utility Room: 2.76m x 2.90m (9’0” x 9’5”)
Conservatory: 2.38m x 3.55m (7’8” x 11’6”)
Bedroom Three: 2.70m x 2.90m (8’8” x 9’5”)
Family Bathroom: 2.82m x 2.81m (9’2” x 9’2”)
Bedroom One: 3.10m x 4.41m (10’1” x 14’4”)
Bedroom Two: 2.86m x 4.17m (9’3” x 13’6”)
Bathroom Two: 2.64m x 2.31m (8’6” x 7’5
External
Double gates to the side of the property open onto a large gravelled driveway with parking for several vehicles. The gardens extend beyond and enjoy good levels of privacy with high hedged boundaries and comprise a central lawned area with planted beds and borders. Timber shed.
Garage
A detached timber garage with an up and over door to the front provides useful parking or additional storage with a rear door from the garden.
Services
Mains water, electricity and drainage. Oil fired central heating.
Energy Rating
Rating D
Council Tax
Band D
Property Location
Marketed by Hastings and Co - Borders Property and Legal
Disclaimer Property descriptions and related information displayed on this page are marketing materials provided by Hastings and Co - Borders Property and Legal. estateagents365.uk does not warrant or accept any responsibility for the accuracy or completeness of the property descriptions or related information provided here and they do not constitute property particulars. Please contact Hastings and Co - Borders Property and Legal for full details and further information.


