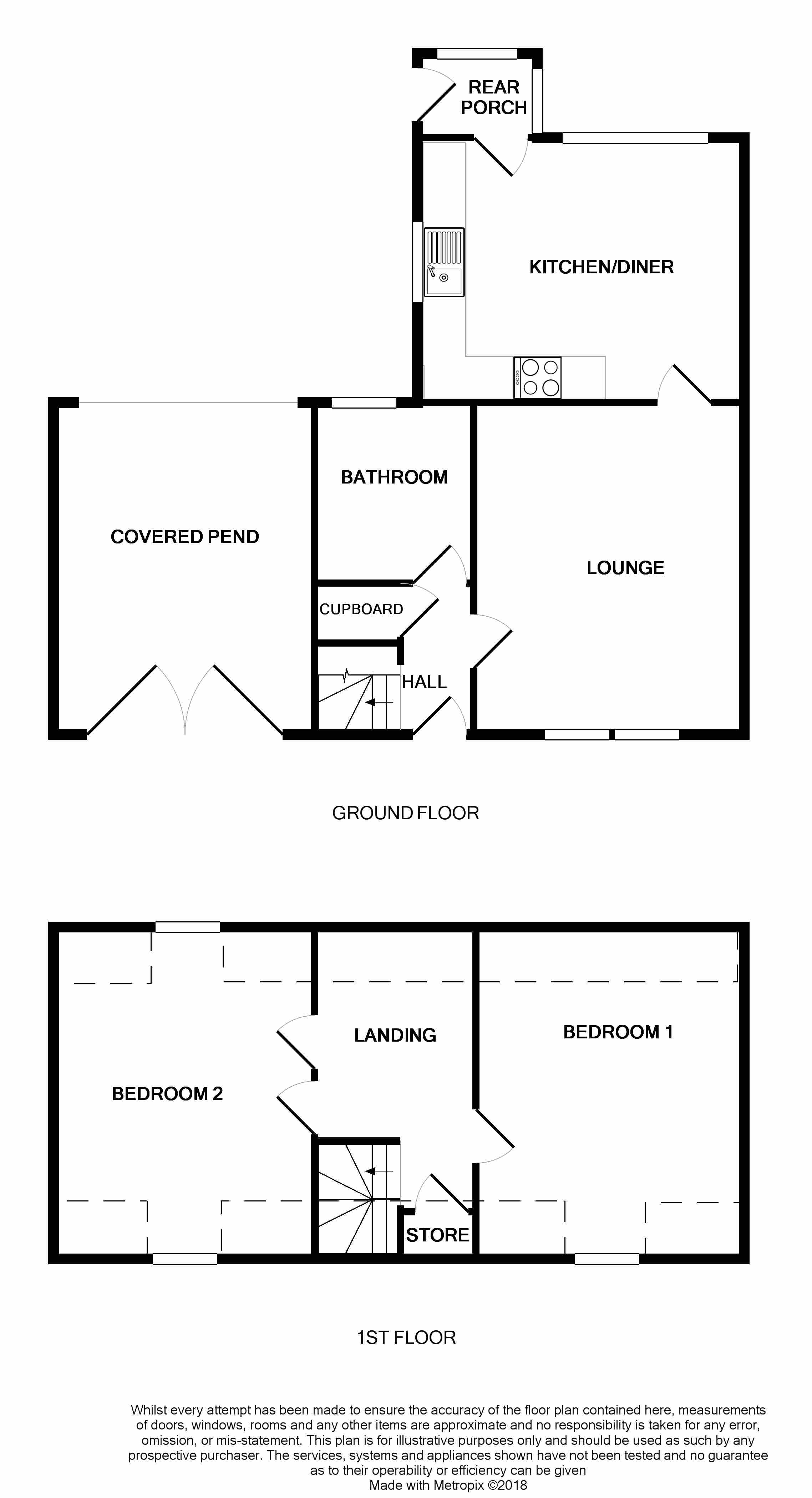Cottage for sale in Duns TD11, 2 Bedroom
Quick Summary
- Property Type:
- Cottage
- Status:
- For sale
- Price
- £ 160,000
- Beds:
- 2
- Baths:
- 1
- Recepts:
- 1
- County
- Scottish Borders
- Town
- Duns
- Outcode
- TD11
- Location
- Main Street, Allanton TD11
- Marketed By:
- Melrose & Porteous
- Posted
- 2024-04-27
- TD11 Rating:
- More Info?
- Please contact Melrose & Porteous on 01361 889004 or Request Details
Property Description
Undoubtedly, one of the prettiest cottages in the picturesque village of Allanton. This two bedroom cottage oozes charm and sits under a fish-scale decorative slate roof which is rather distinguishable with the village and the former Blackadder Estate, dressed stone walls and stone façade dormer windows. The property has been extended to the rear to include a rear porch and a spacious kitchen / diner to enhance the living space as these original 19th century cottages lacked sizable kitchens. The property also benefits from oil-fired central heating, wood-burning stove in lounge, bathroom with separate shower cubicle and double glazing. Formerly, a three bedroom property made into 2 spacious bedrooms but the partition could be re-instated between in the second bedroom (subject to relevant permissions). This appealing stone cottage would make an ideal holiday let / home or even a family home and viewing is highly recommended.
Location
The property is set in the peaceful conservation village of Allanton which originally formed part of the Blackadder Estate, with Blackadder House sadly being demolished in 1925. In the 20th Century the village was notable for its Tailor’s shops, having three for such a small village, the last of which closed in the 1960’s. The property sits on the wide street opposite the original gate lodges to Blackadder House. This pretty village is made up with a mixture of quaint cottages and detached bungalows and houses and benefits from a thriving pub which has an outstanding reputation for hospitality and its food. The village sits approx. 6 miles from Duns which offers a wide range of amenities and approx. 11 miles from the A1 and Berwick upon Tweed which offers further amenities and excellent transport links North and South.
Accommodation
Entrance hall (2.11M X 0.96M)
lounge (4.66M X 3.79M)
kitchen / diner (4.57M X 3.71M)
rear porch (1.67M X 1.19M)
bathroom (2.80M X 2.26M)
landing (3.91M X 1.65M) at widest
bedroom 1 (4.79M X 3.69M)
bedroom 2 (4.81M X 3.67M)
Externally
The property is set on the wide street which has ample parking to the front of the cottage and a gated and covered pend gives access to the rear enclosed garden. The rear garden has a gravel patio area to the rear of the house and then is predominately laid to lawn with a small pond and garden shed. The garden has mature trees and bushes giving privacy from the neighbours and beyond is rolling countryside.
Services
Mains Electricity, Drainage and Water
Oil Central Heating
Council Tax: Band B
EPC: Band F
Viewing
By appointment with Melrose & Porteous
Survey/entry
By mutual arrangement. Home report available. Additional arrangements through agents
Offers should be submitted to Melrose & Porteous, 47 Market Square, Duns, Berwickshire, TD11 3BX
(DX 5565221 duns)
Only those parties who have formally requested their interest may be advised of any closing date fixed for offers. These particulars are for guidance only. All measurements were taken by a sonic tape measure and may be subject to small discrepancies. Although a high level of care has been taken to ensure these details are correct, no guarantees are given to the accuracy of the above information. While the information is believed to be correct and accurate any potential purchaser must review the details themselves to ensure they are satisfied with our findings.
Property Location
Marketed by Melrose & Porteous
Disclaimer Property descriptions and related information displayed on this page are marketing materials provided by Melrose & Porteous. estateagents365.uk does not warrant or accept any responsibility for the accuracy or completeness of the property descriptions or related information provided here and they do not constitute property particulars. Please contact Melrose & Porteous for full details and further information.



