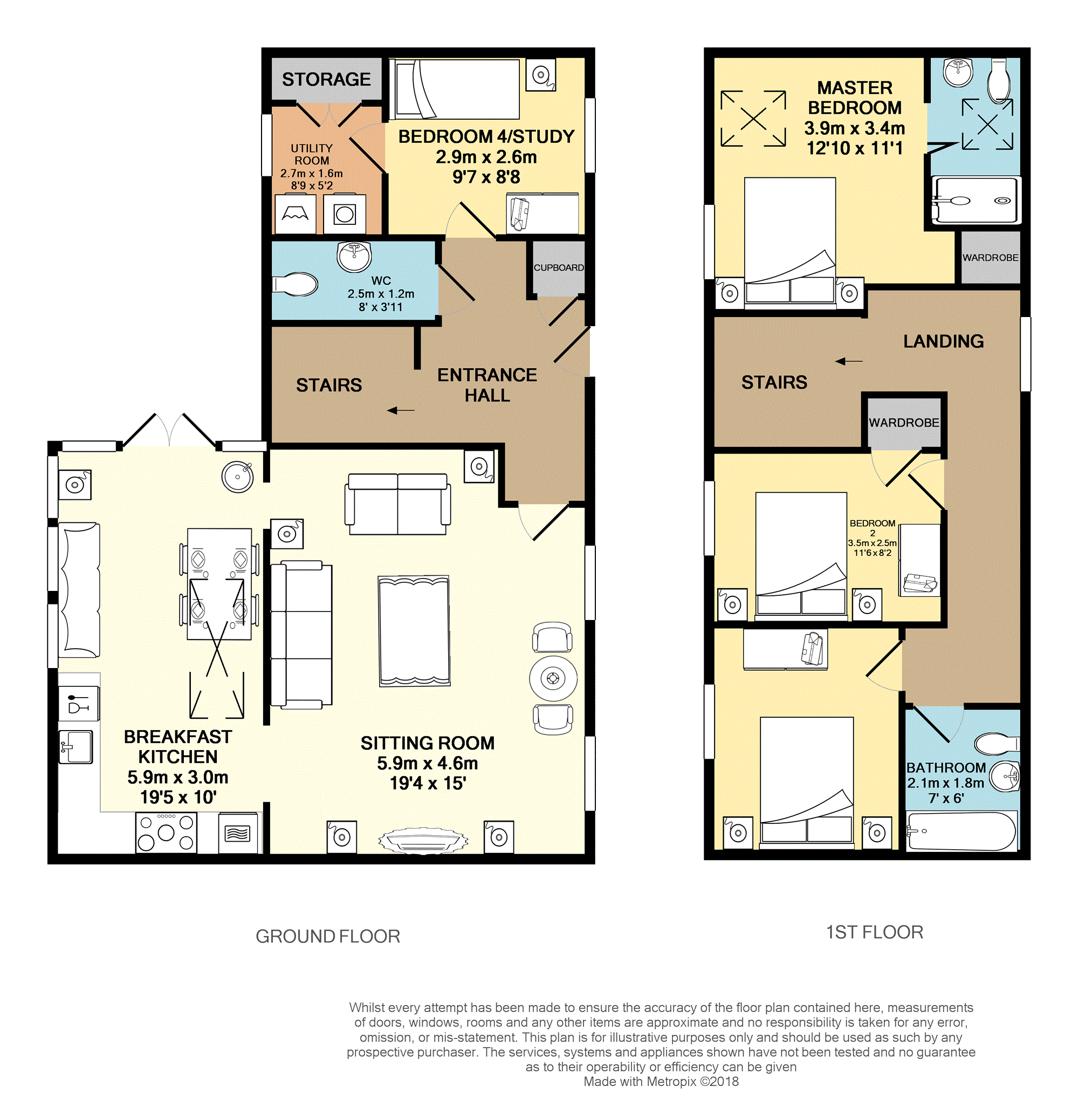Cottage for sale in Dunfermline KY11, 4 Bedroom
Quick Summary
- Property Type:
- Cottage
- Status:
- For sale
- Price
- £ 255,000
- Beds:
- 4
- Baths:
- 1
- Recepts:
- 2
- County
- Fife
- Town
- Dunfermline
- Outcode
- KY11
- Location
- Castlandhill Farm Steadings, Rosyth, Dunfermline KY11
- Marketed By:
- Purplebricks, Head Office
- Posted
- 2024-04-11
- KY11 Rating:
- More Info?
- Please contact Purplebricks, Head Office on 0121 721 9601 or Request Details
Property Description
Purplebricks- Dunfermline are delighted to bring to the market this 2 storey, 3/4 bed mid-terraced converted steading building.
The property comprises: Entrance Hall, Lounge, Kitchen/Dining Room, Bedroom 4\Study and WC on the ground floor. On the upper floor there are Three Double Bedrooms- (One En-suite), Family Bathroom and Landing.
The property further benefits from gas central heating, double glazing, fully enclosed rear garden, single garage and has ample storage space.
There are outstanding 360 degree views within the development.
Dunfermline and the surrounding area provides ready access to many social, civic, recreational, sporting and shopping facilities.
From Dunfermline the commuter has access to the M90 motorway network, north to Perth
and south over the Queensferry Crossing. There are also two main line railway stations and a town centre located bus station.
Items Included In Sale
* Light fittings
* Blinds
* Carpets
* Garden shed
Items Excluded From Sale
* Hot tub
* Free standing white goods
* Curtains in bedroom 4
* Dog run
* Wall mounted TVs- mounting bracket left
* hive heating control unit
* Garden shed
*** Note to Solicitors ***
All formal offers should be emailed in the first instance to:-
.
Copies to:-
Should your Client's Offer be accepted, please then send the Principal offer directly to the Seller's Solicitor upon receipt of the Notification of Proposed Sale which will be emailed to you.
Lounge
19’4” x 15’
* Large family entertaining space to the front of the property
* Solid oak flooring
* 3x Central lights
* Vertical blinds
* Coving
Kitchen/Dining Room
19’5” x 15’
* To rear of the property
* Feature Cupola
* Feature wood burning stove
* Good selection of base/wall units
* Tiled, underfloor heating
* Granite worktops
* Single bowl sink, tiled splash-back
* 5x Burner gas hob, electric oven, extractor
* Wall mounted TV
* Recessed lighting
* Coving
* Roller blinds
Master Bedroom
12’10” x 11’1”
* Large double to the rear of the property with Velux window
* Laminate flooring
* Recessed lighting
* Roman blind
* Central light
Master En-Suite
7’8” x 4’8”
* To the front of the property with Velux window
* WC
* Fitted sink
* Walk-in shower, shower screen, tiled walls
* Recessed lighting
* Bi-fold door
* Fitted mirrored cupboard
Bedroom Two
11’6” x 8’2”
* Double bedroom to the rear of the property
* Fitted cupboard
* Carpet flooring
* Roman blind
* Central light
Bedroom Three
10’8” x 9’
* Double bedroom to the rear of the property
* Fitted cupboard
* Carpet flooring
* Romain blind
* Loft access hatch
* Central light
Bedroom Four / Study
9’7” x 8’8”
* To front of the property- door to utility room
* Carpet flooring
* Curtains
* Coving
* Central light
Family Bathroom
7’ x 6’
* To front of the property
* WC
* Pedestal sink
* Bath, shower over-bath, tiled walls
* Part tiled walls
* Tiled floor
* Velux window
* Central light
Utility Room
8’9” x 5’2”
* To rear of the property
* Base unit, wall unit
* Laminate flooring
* Storage cupboards
* Venetian blind
* Washing machine, freezer
* Central light
W.C.
8’ x 3’11”
* Internal to property
* WC
* Pedestal sink
* Part tiled walls
* Tiled flooring
* Smoke detector
* Central light
Rear Garden
* Hot Tub- not included in sale
* Fully enclosed space, garden gate
* Part decking, part block paved
* 2x Dog runs - not included in sale
* Garden shed
* External light
Garage
* Single garage with lighting, power
* Adjacent to Resident's Parking
Property Location
Marketed by Purplebricks, Head Office
Disclaimer Property descriptions and related information displayed on this page are marketing materials provided by Purplebricks, Head Office. estateagents365.uk does not warrant or accept any responsibility for the accuracy or completeness of the property descriptions or related information provided here and they do not constitute property particulars. Please contact Purplebricks, Head Office for full details and further information.


