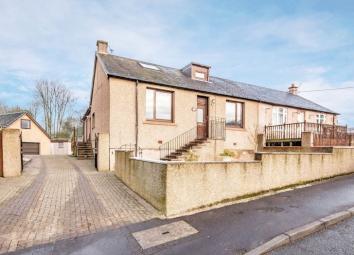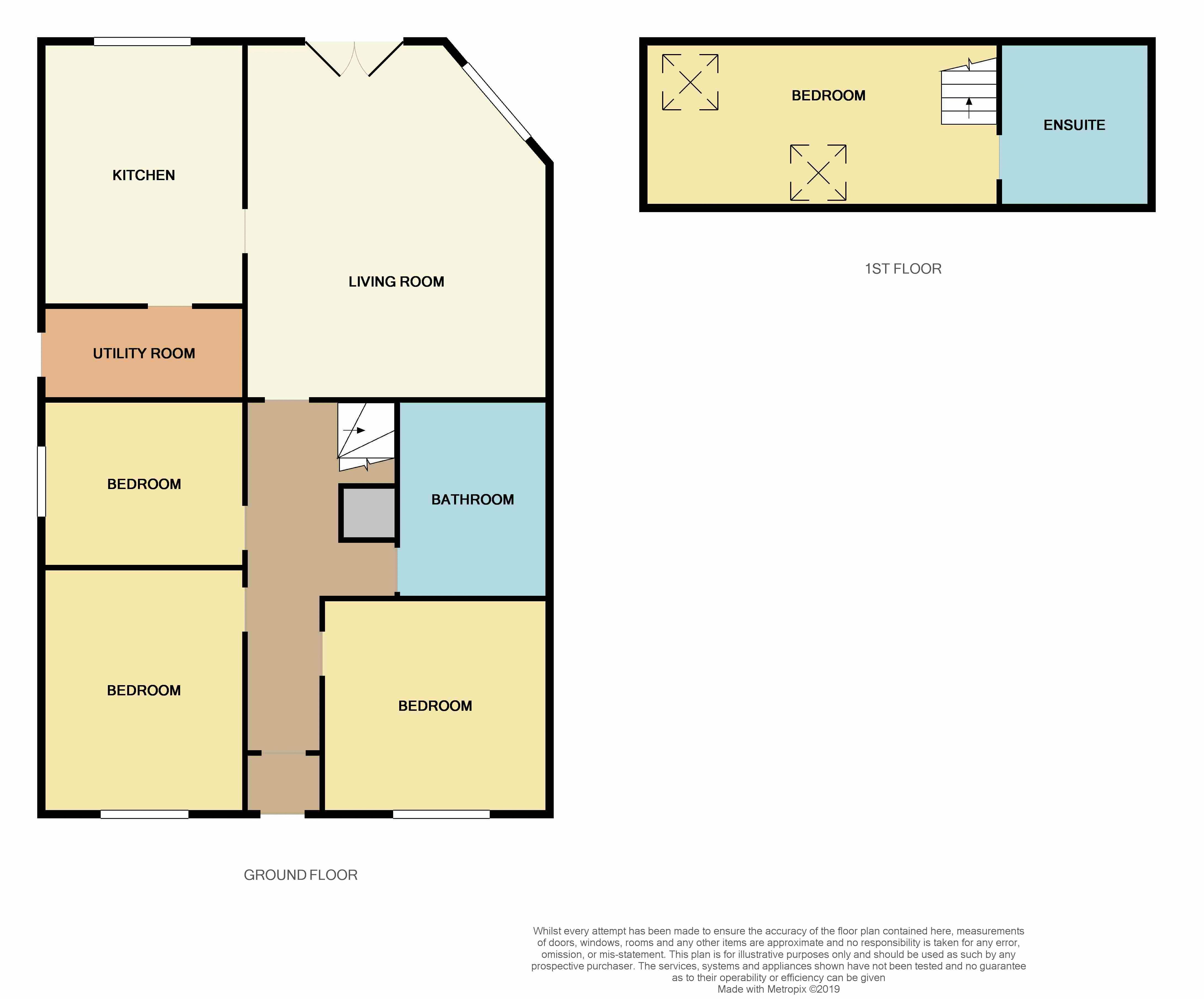Cottage for sale in Dunfermline KY12, 4 Bedroom
Quick Summary
- Property Type:
- Cottage
- Status:
- For sale
- Price
- £ 185,000
- Beds:
- 4
- Baths:
- 2
- Recepts:
- 1
- County
- Fife
- Town
- Dunfermline
- Outcode
- KY12
- Location
- Rintoul Avenue, Blairhall, Dunfermline KY12
- Marketed By:
- Remax Property Marketing
- Posted
- 2024-04-01
- KY12 Rating:
- More Info?
- Please contact Remax Property Marketing on 01383 697077 or Request Details
Property Description
A deceptively spacious four bedroom semi-detached cottage, extended by the current owner and set on a large corner plot. The property comprises - ground floor: Entrance vestibule, extremely generous lounge with ample space for dining furniture and patio doors leading out to the rear garden, breakfasting kitchen, utility room with new GCH boiler, three double bedrooms, family bathroom with bath, separate shower, dual sinks. First floor: The attic space has been converted to include a spacious double bedroom with WC/dressing room and eaves storage. External: The property benefits from large areas of garden to the front side and rear. A bloc driveway with parking for several cars leads to a detached double garage with electric doors and floored attic area, in addition to the garage there are two large stone built outbuildings. A generous raised deck is accessed directly from the patio doors in the lounge.
Dimensions
Lounge - 21st3 x 17ft6 (at widest point)
Kitchen - 15ft7 x 8ft8
Utility room - 9ft x 5ft7
Bedroom one - 15ft4 x 14ft
Bedroom two - 11ft9 x 9ft9
Bedroom three - 12ft6 x 8ft2
Family bathroom - 11ft8 x 8ft
Bedroom four - 21ft2 x 11ft7 (at widest point)
WC/dressing room - 9ft5 x 7ft7
Garage - 21ft9 x 19ft
Property Location
Marketed by Remax Property Marketing
Disclaimer Property descriptions and related information displayed on this page are marketing materials provided by Remax Property Marketing. estateagents365.uk does not warrant or accept any responsibility for the accuracy or completeness of the property descriptions or related information provided here and they do not constitute property particulars. Please contact Remax Property Marketing for full details and further information.


