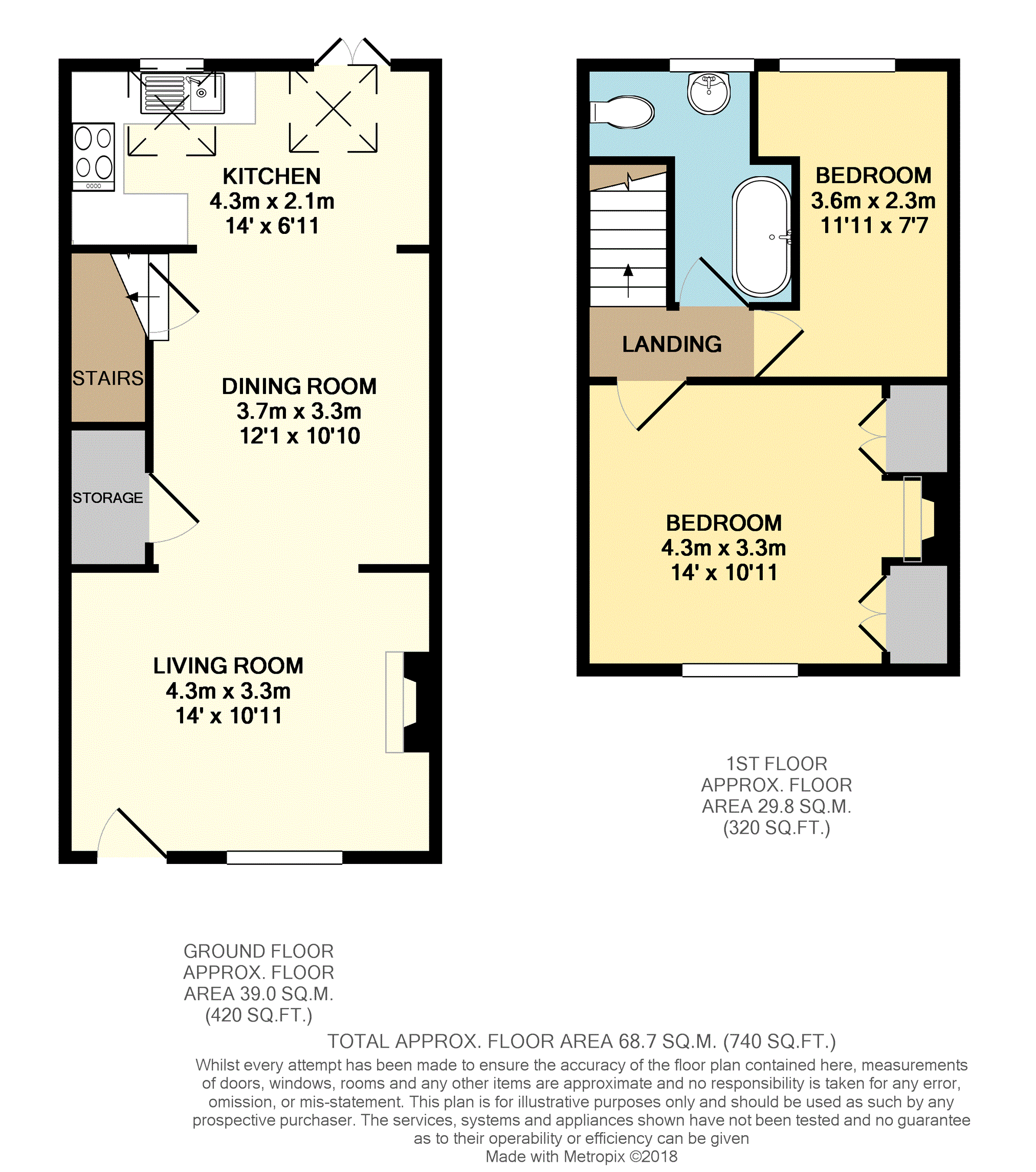Cottage for sale in Doncaster DN10, 2 Bedroom
Quick Summary
- Property Type:
- Cottage
- Status:
- For sale
- Price
- £ 180,000
- Beds:
- 2
- Baths:
- 1
- Recepts:
- 1
- County
- South Yorkshire
- Town
- Doncaster
- Outcode
- DN10
- Location
- School Walk, Doncaster DN10
- Marketed By:
- Purplebricks, Head Office
- Posted
- 2018-11-21
- DN10 Rating:
- More Info?
- Please contact Purplebricks, Head Office on 0121 721 9601 or Request Details
Property Description
Purplebricks are delighted to bring the market this stunningly presented 2 bedroom cottage located within the heart of the highly prestigious area of Bawtry. This wonderful example of a cottage has been presented and finished to the highest of quality and boasts character throughout with views over the park to rear. Bawtry has a range of ameniites to offer such as boutique shops, restaurants, bars and cafes. There are also some great transport links such as short distance way from Robin hood Airport, Bus service, short drive from both Doncaster & Retford main line train station and easy access to the A1 and M180 motorway links.
The accommodation briefly consists of living room, dining room and kitchen to the ground floor. The first floor benefits from having 2 bedrooms and a bathroom. There is a loft storage room with lighting, electrics and is accessed via an electric later. The property also overlooks a park to the rear.
This property is one not to be missed! Book your viewing 24 hours a day, 7 days a week at
Living Room
14ft" x 10ft11"
The Living room is a front aspect room with double glazing and central heating within. The room also benefits from having a feature fireplace with open fire, electric sockets and Tv Point within.
Dining Area
12ft1" x 10ft10"
The dining area is open plan to both the living room and kitchen. The room benefits from having electric sockets, storage cupboard (with freezer and washing machine) and offers access to stairs via solid wood door.
Kitchen
6ft11" X 12ft10"
The kitchen is an extended rear aspect room with double glazed vellum windows and UPVC doors and central heating within. The room also benefits from having a range of wall and base units offering kitchen storage and wooden worktops. The kitchen also comes fitted with electric oven, electric hob, extractor fan, ceramic sink and drainer. The room also benefits from having wooden flooring throughout.
Bedroom One
10ft11" X 12ft10"
Bedroom one is a front aspect room with double glazing and central heating within. The bedroom also offers built in wardrobes, feature fireplace, and electric sockets within.
Bedroom Two
12ft1" x 6ft"
Bedroom two is a rear aspect room with double glazing and central heating within. The room also offers electric sockets.
Bathroom
9ft1" x 4ft7"
The bathroom is a rear aspect room with double glazing and central heating within. The room also comes fitted with a 3 piece bathroom suite including freestanding bath (with shower over), basin and W.C. The bathroom has recently been refurbished by the current vendors.
Outside
The outside of the property offers a a private rear garden with patio area and lawn with views over looking Bawtry church and park to the rear. The garden also benefits from having wooden shed with power, mature plants, shrubs and bushes within.
Property Location
Marketed by Purplebricks, Head Office
Disclaimer Property descriptions and related information displayed on this page are marketing materials provided by Purplebricks, Head Office. estateagents365.uk does not warrant or accept any responsibility for the accuracy or completeness of the property descriptions or related information provided here and they do not constitute property particulars. Please contact Purplebricks, Head Office for full details and further information.


