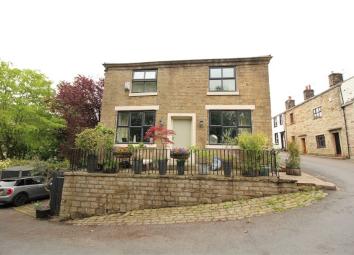Cottage for sale in Bury BL9, 3 Bedroom
Quick Summary
- Property Type:
- Cottage
- Status:
- For sale
- Price
- £ 435,000
- Beds:
- 3
- County
- Greater Manchester
- Town
- Bury
- Outcode
- BL9
- Location
- Hill Street, Summerseat, Bury, Lancashire BL9
- Marketed By:
- JonSimon Estate Agents
- Posted
- 2024-04-18
- BL9 Rating:
- More Info?
- Please contact JonSimon Estate Agents on 01204 351641 or Request Details
Property Description
An exceptional character cottage situated in the heart of the picturesque village of Summerseat, providing most spacious, beautifully presented accommodation over three floors incorporating a wealth of charming features. This stunning property has been much improved by the present owner to include three double bedrooms with en suite shower rooms to all. Stunning 24' lounge, separate sitting room, superb modern dining kitchen to lower ground floor leading on to the garden, utility room, modern cloaks w.C., driveway for off road parking of several vehicles and delightful cottage garden with patio area. An outstanding home well worthy of inspection and is strictly by appointment only. Sold with no onward chain!
Ground Floor
Entrance Hallway
Stone flagged floor. Stairs to lower ground floor.
Cloaks W.C.
Two piece white suite comprising vanity wash basin and w.C. Stone flagged floor
Lounge
7.44 x 7.30 (24'4" x 23'11") - A stunning main reception room with windows to two elevations, feature cast iron wood burning stove set within recess to chimney breast, exposed beams, cast iron pillars, fitted shelves/cupboards to alcove, door to balcony.
Sitting Room
4.49 x 2.78 (14'8" x 9'1") - Beam to ceiling. Overlooking the garden.
Utility Room
2.78 x 2.40 (9'1" x 7'10") - Plus under stairs storage. Belfast sink, solid wood work surfaces, plumbing for automatic washing machine, cupboard housing central heating boiler.
Lower Ground Floor
Dining Kitchen
10.20 x 2.58 (33'5" x 8'5") - A superb room combining kitchen, sitting and dining areas. Kitchen fitted with a range of shaker style base and wall units incorporating Range cooker, extractor hood, inset sink unit, integrated dishwasher, corian work surfaces, beams to ceiling, laminate floor, door/french doors to garden.
First Floor
Landing
Beams to ceiling.
Master Bedroom
5.03m x 4.32m (16'6" x 14'2") - Measured into dressing area recess. Plus fitted wardrobes and large walk-in wardrobe. Windows to two elevations, overhead storage, exposed beams/trusses.
En Suite Bathroom
4.19m x 2.67m (13'9" x 8'9" ) - Measured into shower recess. Four piece white suite comprising stand alone roll top bath with shower handset, vanity wash basin, w.C., shower cubicle, part tiled walls, painted timber flooring, chrome towel radiator, exposed trusses.
Bedroom Two
4.57 x 4.15 (14'11" x 13'7") - Including en suite. Decorative fireplace with exposed stone chimney breast, beams to ceiling.
En Suite Shower Room
Three piece white suite comprising large shower cubicle, high level w.C., pedestal wash basin, beams to ceiling, painted timber flooring, chrome towel radiator.
Bedroom Three
4.50 x 2.81 (14'9" x 9'2") - Including en suite. Loft access. Overlooking the garden.
En Suite Shower Room
Three piece white suite comprising shower cubicle, hand wash basin, w.C., part tiled walls, tiled floor, chrome towel radiator, porthole window.
Outside
Parking
Off street parking for two vehicles at the side.
Gardens
Delightful cottage garden to rear including patio, lawn with borders and timber shed.
Property Location
Marketed by JonSimon Estate Agents
Disclaimer Property descriptions and related information displayed on this page are marketing materials provided by JonSimon Estate Agents. estateagents365.uk does not warrant or accept any responsibility for the accuracy or completeness of the property descriptions or related information provided here and they do not constitute property particulars. Please contact JonSimon Estate Agents for full details and further information.


