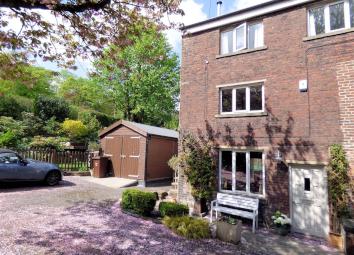Cottage for sale in Bury BL8, 4 Bedroom
Quick Summary
- Property Type:
- Cottage
- Status:
- For sale
- Price
- £ 375,000
- Beds:
- 4
- Baths:
- 2
- Recepts:
- 2
- County
- Greater Manchester
- Town
- Bury
- Outcode
- BL8
- Location
- Holcombe Road, Tottington, Bury BL8
- Marketed By:
- Weale and Hitchen
- Posted
- 2024-04-18
- BL8 Rating:
- More Info?
- Please contact Weale and Hitchen on 01204 911895 or Request Details
Property Description
A unique opportunity to purchase a well planned and generously proportioned "Weavers Cottage" dating from Circa 1780. The comprehensively modernised accommodation is immaculately presented and tastefully decorated throughout to provide a fine family home in a desirable location. Occupying a prime corner position with open views to the rear, yet well placed for local schools, Tottington Village and its amenities. Viewing is highly recommended in order to appreciate.
Accommodation
Entrance
Living Room (4.75 x 4.2 (15'7" x 13'9"))
A multi fuel cast iron stove inset to Inglenook surround, Beams to Ceiling. Open to
Kitchen (4.75 x 3.35 (15'7" x 10'11"))
A comprehensive range of light oak shaker style fitted wall and base units incorporating 5 ring gas hob, electric double oven & grill with canopy extractor hood. Complementary granite work surfaces with inset stainless steel sink unit and splash back tiling. Karndean flooring.
Cloak Room Guest W.C. (2 x 0.75 (6'6" x 2'5"))
Two piece white suite comprising low level w.C. Complementary tiled walls.
Utility Room (3.5 x 2.2 (11'5" x 7'2"))
Complementary matching base units with inset stainless steel sink unit. Ceramic tiled flooring. Plumbed for automatic washing machine.
First Floor
Lounge / Dining Room (7.8 x 4.8 (25'7" x 15'8"))
A large open plan living dining room with beams to ceiling and Oak wood flooring.
Second Floor
Bedroom 1 (4.2 x 3.8 (13'9" x 12'5"))
Full range of fitted robes.
Bedroom 2 (4.6 x 3.3 (15'1" x 10'9"))
Access to full length boarded loft space via pull down ladder.
Bedroom 3 (3.3 x 3.1 (10'9" x 10'2"))
Bedroom 4 (3.7 x 2.6 (12'1" x 8'6"))
Family Bathroom
Four piece white suite comprising panelled bath with glass screen and shower over, his & hers vanity hand washbasin and low level w.C. Complementary tiled walls. Chrome heated towel rail. Ceramic tiled flooring.
Shower Room
Three piece white suite comprising walk in shower, low level w.C. And vanity hand wash basin, Complementary part tiled walls. Chrome heated towel rail. Ceramic tiled flooring.
Outside
Occupying a prime corner plot the property enjoys mature well planted landscaped gardens to three sides, incorporating raised decked area, patio area and mature borders planted with a variety of plants and shrubs. Ample parking is provided via a driveway to the front, there is also the addition of a large detached garage (16' x 10') and garden shed (10' x 6').
Views To Rear
Property Location
Marketed by Weale and Hitchen
Disclaimer Property descriptions and related information displayed on this page are marketing materials provided by Weale and Hitchen. estateagents365.uk does not warrant or accept any responsibility for the accuracy or completeness of the property descriptions or related information provided here and they do not constitute property particulars. Please contact Weale and Hitchen for full details and further information.

