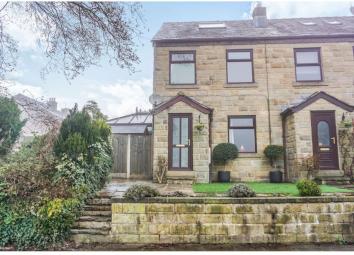Cottage for sale in Bury BL9, 3 Bedroom
Quick Summary
- Property Type:
- Cottage
- Status:
- For sale
- Price
- £ 210,000
- Beds:
- 3
- Baths:
- 1
- Recepts:
- 2
- County
- Greater Manchester
- Town
- Bury
- Outcode
- BL9
- Location
- Hamer Terrace, Bury BL9
- Marketed By:
- Purplebricks, Head Office
- Posted
- 2024-04-05
- BL9 Rating:
- More Info?
- Please contact Purplebricks, Head Office on 024 7511 8874 or Request Details
Property Description
A delightful, stone built, mews cottage occupying an enviable riverside location in the heart of Summerseat village, enjoying predominantly rural surroundings yet conveniently placed for easy access to the motorway network. Attractively presented throughout complete with conservatory extension, two generous bedrooms (en suite to master), additional useful loft, well equipped modern dining kitchen, luxury family bathroom and spacious lounge with pleasant views.
Entrance Porch
Double glazed door to the front aspect, tiled flooring, meter cupboard, alarm panel, 2 x glass panelled doors proving access to-
Lounge
15'6 x 14'2
Double glazed window to the front aspect offering amazing views, double radiator, living flame gas fire with feature fire surround, 2 x wall lights, tv point, staircase to first floor, access to kitchen and conservatory.
Conservatory
9'1 x 9'9
Double glazed sound, 2 x double glazed doors to the side aspect offering access to the rear garden, tiled flooring, 2 x wall lights.
Kitchen/Diner
15'7 x11'3
Double glazed window to the front aspect, 2 x double glazed doors to the rear aspect offering access to the rear garden, large selection of wall and base units complimented by work surfaces and under cupboard lighting, single round sink with mixer tap and drainer, range cooker and extractor hood, breakfast bar, tiled flooring, radiator, washer point, dryer point, dishwasher point, fridge point.
Master Bedroom
15'3 x 13'9
Two double glazed windows to the front aspect offering amazing views of the river Irwell and the steam train line, wooden flooring, radiator, access to-
Master En-Suite
5'7 x 6'4
Double glazed window to the side aspect, bathroom suite comprising: Low level wc, sink hand basin, shower cubicle, towel heater, tiled flooring, spot lights.
Bedroom Two
8'9 x 8'4
Double glazed window to the rear aspect, wooden flooring, radiator.
Family Bathroom
8'4 x 6'9
Double glazed window to rear aspect, bathroom suite comprising: Low level wc, sink hand basin, freestanding bath tub, towel heater, tiled flooring, spot lights.
Landing
Wooden flooring, radiator, staircase to second floor.
Loft Room
11'8 x 13'0
2 x Skylights, 2 X wall heaters, eve storage, built in wardrobes.
Gardens
Astroturf to the front aspect with a selection of small shrubs, the rear garden as two separate patio areas, gate access to rear, garden shed.
The is extensive parking to the side of the property off road.
Property Location
Marketed by Purplebricks, Head Office
Disclaimer Property descriptions and related information displayed on this page are marketing materials provided by Purplebricks, Head Office. estateagents365.uk does not warrant or accept any responsibility for the accuracy or completeness of the property descriptions or related information provided here and they do not constitute property particulars. Please contact Purplebricks, Head Office for full details and further information.


