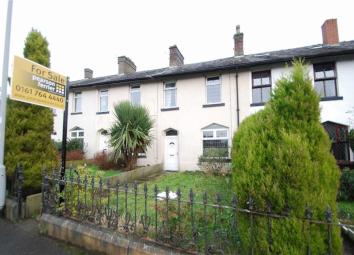Cottage for sale in Bury BL9, 2 Bedroom
Quick Summary
- Property Type:
- Cottage
- Status:
- For sale
- Price
- £ 150,000
- Beds:
- 2
- Baths:
- 1
- Recepts:
- 1
- County
- Greater Manchester
- Town
- Bury
- Outcode
- BL9
- Location
- Walmersley Old Road, Bury, Greater Manchester BL9
- Marketed By:
- Pearson Ferrier
- Posted
- 2024-04-08
- BL9 Rating:
- More Info?
- Please contact Pearson Ferrier on 0161 937 6513 or Request Details
Property Description
A terraced cottage property situated in a row well set back from Walmersley Old Road and known locally as 'cabbage row', the name we understand is due to the fact that cabbages were grown in the fields to the rear during the War years! The property has been improved over the years but there is potential to improve further, perhaps by creating a loft bedroom and extend to the rear to create an additional reception room. With gas central heating fired from a Vailant combination boiler and upvc double glazing throughout, the accommodation briefly comprises: Entrance vestibule, lounge with stripped and exposed timber flooring, recently fitted kitchen with 'Shaker' style units, first floor landing, three bedrooms and a combined bathroom/w.C. With thermostatic shower. To the outside there is a long front garden with original wrought iron fencing and to the rear a flagged rear patio/yard.
Entrance Vestibule
Via upvc door, leading to...
Lounge (4.85m x 4.3m (15'11" x 14'1"))
Exposed timber flooring, living flame coal effect gas fire with marble hearth, upvc double glazed window to the front.
Dining Kitchen (3.8m x 3m (12'6" x 9'10"))
Range of recently installed wall & base units in a 'Shaker' style with contrasting worktops incorporating a single drainer sink unit. Fitted appliances to include four burner stainless steel gas hob, stainless steel electric oven and extractor unit. Space for fridge freezer and auto washer. Laminate flooring. Wall mounted 'Vailant' combination gas central heating boiler. Upvc double glazed window to the rear and access onto the rear yard via upvc stable door.
First Floor Landing
With access to loft room via pull down ladder.
Main Bedroom (3.3m x 2.6m (10'10" x 8'6"))
Square leaded upvc double glazed window to the front.
Bedroom Two (3.4m x 2.2m (11'2" x 7'3"))
Square leaded upvc double glazed window to the front.
Bedroom Three (3m x 2m (9'10" x 6'7"))
Upvc double glazed window to the rear.
Bathroom
Three piece suite comprising: A low flush w.C., pedestal hand wash basin and panelled bath with thermostatic shower over. Part tiled walls, upvc double glazed window to the rear.
Loft Room
Accessed via a pull down ladder but possible opportunity to develop subject to necessary approvals.
Outside
The property has a long front garden laid to lawn with original wrought iron fencing and gate. To the rear there is a flagged patio/yard.
Directions
From Bury town centre proceed onto Walmersley Road and continue for approximately 2 miles. At the traffic lights turn right onto Walmersley Old Road where the property can be found someway up on the right hand side.
N.B. None of the services/appliances have been tested therefore we cannot verify as to their condition. All measurements are approximate.
You may download, store and use the material for your own personal use and research. You may not republish, retransmit, redistribute or otherwise make the material available to any party or make the same available on any website, online service or bulletin board of your own or of any other party or make the same available in hard copy or in any other media without the website owner's express prior written consent. The website owner's copyright must remain on all reproductions of material taken from this website.
Property Location
Marketed by Pearson Ferrier
Disclaimer Property descriptions and related information displayed on this page are marketing materials provided by Pearson Ferrier. estateagents365.uk does not warrant or accept any responsibility for the accuracy or completeness of the property descriptions or related information provided here and they do not constitute property particulars. Please contact Pearson Ferrier for full details and further information.

