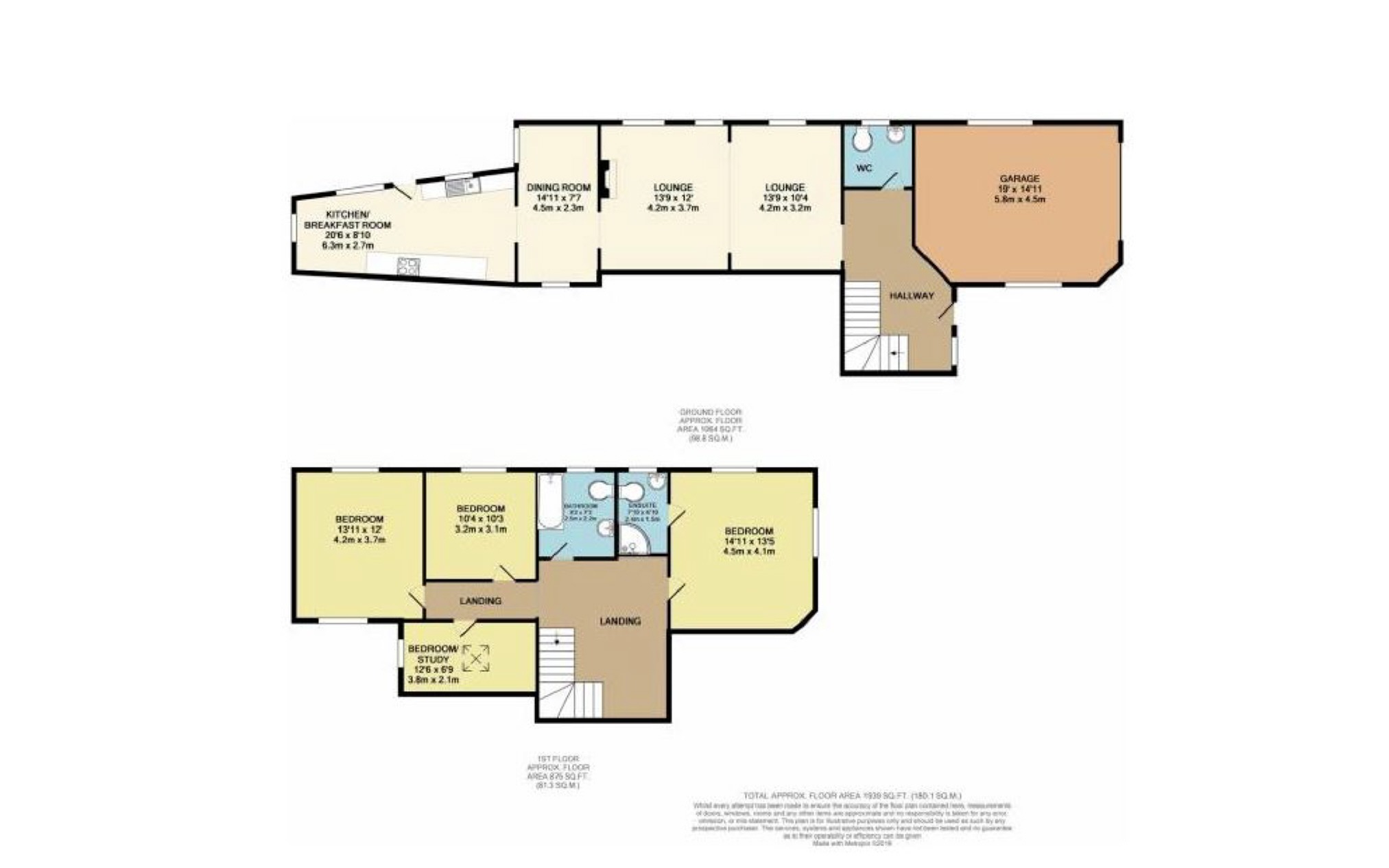Cottage for sale in Bury BL8, 4 Bedroom
Quick Summary
- Property Type:
- Cottage
- Status:
- For sale
- Price
- £ 375,000
- Beds:
- 4
- Baths:
- 2
- Recepts:
- 2
- County
- Greater Manchester
- Town
- Bury
- Outcode
- BL8
- Location
- Bradshaw Road, Bury, Greater Manchester BL8
- Marketed By:
- Pearson Ferrier
- Posted
- 2019-01-28
- BL8 Rating:
- More Info?
- Please contact Pearson Ferrier on 0161 937 6513 or Request Details
Property Description
A beautifully restored genuine 'country cottage' surrounded by greenbelt farmland and yet only a short distance from Bury and Bolton town centres. Formerly 2 cottages, the property has been sympathetically converted into a single dwelling and blends modern conveniences with period features. The property is a credit to the current owners who have continued to improve the property over their ownership including brand new modern kitchen with vaulted ceiling, oak flooring and new roof in 2015, new central heating system and restyled the property but still keeping many of the cottages quirky features. In brief the property comprises of; Entrance hall with vaulted ceiling and sky light, spacious lounge (over 22ft), dining room and modern kitchen with vaulted ceiling, new roof (completed in 2015). To the first floor is a landing with vaulted ceiling, four bedrooms (three being double with fitted wardrobes and the master being en-suite) and family bathroom. The property benefits from being warmed by gas fired central heating, Clearview log burner, double glazing throughout, integrated garage with electric door, driveway and garden.
Entrance Hall (5.08m x 3.02m (16'8" x 9'11"))
Double glazed window and upvc door access to the side, vaulted ceiling, skylight, ceiling light point, radiators, and part tiled floor.
Guest W.C
Double glazed frosted window, low level w.C, wall mounted corner hand wash basin, ceiling light point and storage cupboard.
Lounge (6.74m x 4.18m (22'1" x 13'9"))
Three double glazed windows, wood burning stove set in feature original stone surround with tiled hearth, beamed ceiling, two ceiling light points, two wall lights and two radiators.
Dining Room (4.55m x 2.21m (14'11" x 7'3"))
Double glazed window, laminate floor, ceiling light point, radiator and loft access.
Kitchen (6.19m x 2.32m (20'4" x 7'7"))
Fitted in 2015 and having a new roof, vaulted ceiling and three skylights. In brief the kitchen comprises of; Selection of wall & base units with oak butcher block style work surfaces to complement, oak flooring, space for range style cooker and American style fridge/freezer, dishwasher & washing machine, ceramic sink & drainer, tiled splash back, feature radiator and spotlights and LED lighting.
Landing
Double glazed skylight, spindle balustrade and two wall lights.
Master Bedroom (4.36m x 4.00 (14'4" x 13'1"))
Two double glazed windows, fitted wardrobes, beamed ceiling, ceiling light point and radiator.
En-Suite (2.45m x 1.48m (8'0" x 4'10"))
Double glazed skylight, three piece white suite comprising; Low level w.C, hand wash basin set in vanity unit, walk in shower cubicle, chrome heated towel rail, tiled floor, tiled elevations and ceiling light point.
Second Bedroom (4.39m x 2.27m (14'5" x 7'5"))
Two double glazed windows, vaulted beamed ceiling, built in wardrobes, ceiling light point and radiator.
Third Bedroom (3.16m x 2.93m (10'4" x 9'7"))
Double glazed window, fitted wardrobes, vaulted beamed ceiling, ceiling light point and radiator.
Fourth Bedroom (3.07m x 1.96m (10'1" x 6'5"))
Double glazed window & double glazed skylight, ceiling light point and radiator.
Bathroom (2.46m x 2.13m (8'1" x 7'0"))
Double glazed frosted window, three piece suite comprising of; low level w.C, pedestal hand wash basin, and panel bath with shower over, tiled elevations newly fitted flooring, ceiling light point and feature radiator.
Garage (5.8m x 4.5m (19'0" x 14'9"))
Electric up & over door access to the rear, ceiling light points and power points.
Externally
There is a block paved drive providing off road parking for 2/3 cars leading to the integral garage.
The gardens are mainly laid to lawn with spacious decked patio and further raised decked patio, stone wall surround and planted borders.
Directions
From Bury town centre proceed onto Tottington Road and immediately onto Walshaw Road. At the end of Walshaw Road turn right onto Hall Street and continue towards Affetside. The property can be found after approximately 1 mile on the right hand side just prior to Four Lane Ends.
N.B. None of the services/appliances have been tested therefore we cannot verify as to their condition. All measurements are approximate.
You may download, store and use the material for your own personal use and research. You may not republish, retransmit, redistribute or otherwise make the material available to any party or make the same available on any website, online service or bulletin board of your own or of any other party or make the same available in hard copy or in any other media without the website owner's express prior written consent. The website owner's copyright must remain on all reproductions of material taken from this website.
Property Location
Marketed by Pearson Ferrier
Disclaimer Property descriptions and related information displayed on this page are marketing materials provided by Pearson Ferrier. estateagents365.uk does not warrant or accept any responsibility for the accuracy or completeness of the property descriptions or related information provided here and they do not constitute property particulars. Please contact Pearson Ferrier for full details and further information.


