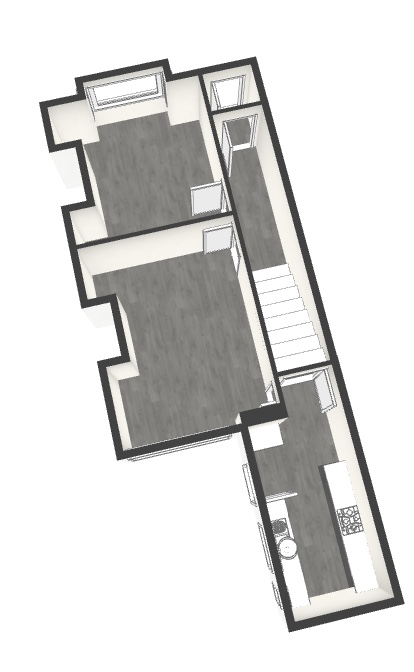Cottage for sale in Bolton BL7, 3 Bedroom
Quick Summary
- Property Type:
- Cottage
- Status:
- For sale
- Price
- £ 179,999
- Beds:
- 3
- County
- Greater Manchester
- Town
- Bolton
- Outcode
- BL7
- Location
- Darwen Road, Bromley Cross, Bolton BL7
- Marketed By:
- Simply Residential/Commercial
- Posted
- 2024-04-17
- BL7 Rating:
- More Info?
- Please contact Simply Residential/Commercial on 01204 911868 or Request Details
Property Description
Located in one of the Bolton's most popular semi rural locations this three bedroom bay fronted stone cottage offering well planned family accommodation which includes a gas central heating & double glazing, fitted kitchen, yard and private garage accessed from rear street.
Call our sales team now to arrange viewing this home .
Simply better with property.
Ground floor:
Entrance hall
Leading to...
Hall
Staircase leads to the first floor accommodation.
Lounge
4.58m*3.65m
Polished pine floor, stone fireplace with inset gas fire and hearth, coved ceiling.
Dining
4.69m*3.65m
Polished pine floor, wall mounted gas fire, coved ceiling.
Kitchen
4.01m*2.39m
A modern fitted kitchen consisting of a range of both base and wall units with contrasting work surfaces with inset single bowl sink unit and drainer with mixer taps, integrated 4 ring gas hob with extractor canopy and split level Bosch double oven, space for auto washer, dryer, fridge/freezer, complementary work top tiling, ceramic tiled flooring, panelled ceiling with inset spot lighting, large under stairs storage cupboard, rear exit to yard.
First floor:
Landing
Loft hatch, built in storage cupboard, spindled balustrade.
Bedroom 1
4.82m*3.75m (Front)
A quality fitted range of full length wardrobes with integrated bed head and side cabinets, matching vanity unit and drawers.
Bedroom 2
3.24m*3.15m (Rear)
Polished laminate wood floor.
Bedroom 3
3.09m*2.39m (Rear)
Polished laminate wood floor.
WC
1.45m*0.79m
A low white level WC and heated towel rail with matching fittings.
Bathroom
3.16m*1.29m
A modern two piece white suite consists of a pedestal sink and panelled bath with over bath shower and screen complementary ceramic wall and floor tiling, matching fittings, roof window provides natural lighting.
Outside
A palisade garden extends to the front of the property. To the rear and enclosed yard.
Garage
A single prefabricated garage located and accessed from the rear provides secure parking and storage.
Services
Gas central heating
Double glazing
Understood to be leasehold at a rent of £2.50pa (Details provided by owner - we are awaiting confirmation)
Viewings
Call our sales team now to arrange viewing this home .
Property Location
Marketed by Simply Residential/Commercial
Disclaimer Property descriptions and related information displayed on this page are marketing materials provided by Simply Residential/Commercial. estateagents365.uk does not warrant or accept any responsibility for the accuracy or completeness of the property descriptions or related information provided here and they do not constitute property particulars. Please contact Simply Residential/Commercial for full details and further information.


