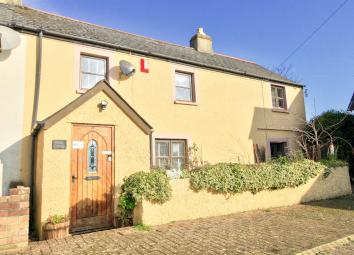Cottage for sale in Barry CF62, 3 Bedroom
Quick Summary
- Property Type:
- Cottage
- Status:
- For sale
- Price
- £ 245,000
- Beds:
- 3
- Baths:
- 2
- Recepts:
- 2
- County
- Vale of Glamorgan, The
- Town
- Barry
- Outcode
- CF62
- Location
- The Square, St. Athan, Barry CF62
- Marketed By:
- YOPA
- Posted
- 2024-04-18
- CF62 Rating:
- More Info?
- Please contact YOPA on 01322 584475 or Request Details
Property Description
** 400 Year Old + Cottage **
**Complete With Original Features **
** Large Floorplan **
** Two Outside Spaces **
** Newly Fitted Kitchen **
descriptionyopa are pleased to present to market this gorgeous Semi-detached circa 1840 converted stone barn located in the heart of St Athan. This quirky, large cottage has a lot of history to it including being a petrol station, sweet shop and dating further back the locals of St Athan would come to this cottage to buy alcohol from the owner. This cottage is an absolute must see with features including, a very large downstairs space, two outside spaces, the original chimney breast which also houses what is believed to be the bread oven which would have been used in the past.
The property consists of entrance porch, spacious lounge with access to the first floor, separate dining room, large kitchen which has been re-fitted in the last few years & access to the courtyard bathroom with two large storage cupboards. To the first floor which is split of over two levels is a spacious bedroom / study with access in to the master bedroom which features a stunning stone chimney breast, beautifully appointed original beams to the ceiling, a third bedroom and a shower room.
Entrance Porch
Entrance via a wooden front door in to the porch, another door separates the lounge ensuring there is no heat loss.
Lounge20'1 x 12'7Low ceilings with original wooden beams, Parquet flooring, gas radiator, wooden double glazed windows, original stone chimney breast with working wood burner, what we believe to be the original bread oven. Stone Stairs to first floor.Dining Room11'2 x 15'6Laminate flooring, gas radiator, double glazed window, uPVC double glazed french doors leading to the garden. Kitchen12'11 x 13'2Tiled floor, tiled splashbacks, double glazed window, vaulted ceiling, range of wall and base units. Ceramic sink and drainer. Door leading to court yard Downstairs bathroom11'4 x 7'2Tiled floor, part tiled walls, gas radiator, three piece suite with a huge storage cupboard. Bedroom One10'6 x 14'2 Wooden floor, original wooden beams, double glazed window and gas radiatorBedroom / Office9'4 x 13'1Wooden floor, original wooden beams, double glazed window, door leading to master bedroom. Bedroom Three7'2 x 10'2Carpet, double glazed window, BathroomVinyl flooring, double glazed window, wash hand basin, low level WC, walk in shower cubicle, heated towel rail.
EPC band: E
Property Location
Marketed by YOPA
Disclaimer Property descriptions and related information displayed on this page are marketing materials provided by YOPA. estateagents365.uk does not warrant or accept any responsibility for the accuracy or completeness of the property descriptions or related information provided here and they do not constitute property particulars. Please contact YOPA for full details and further information.


