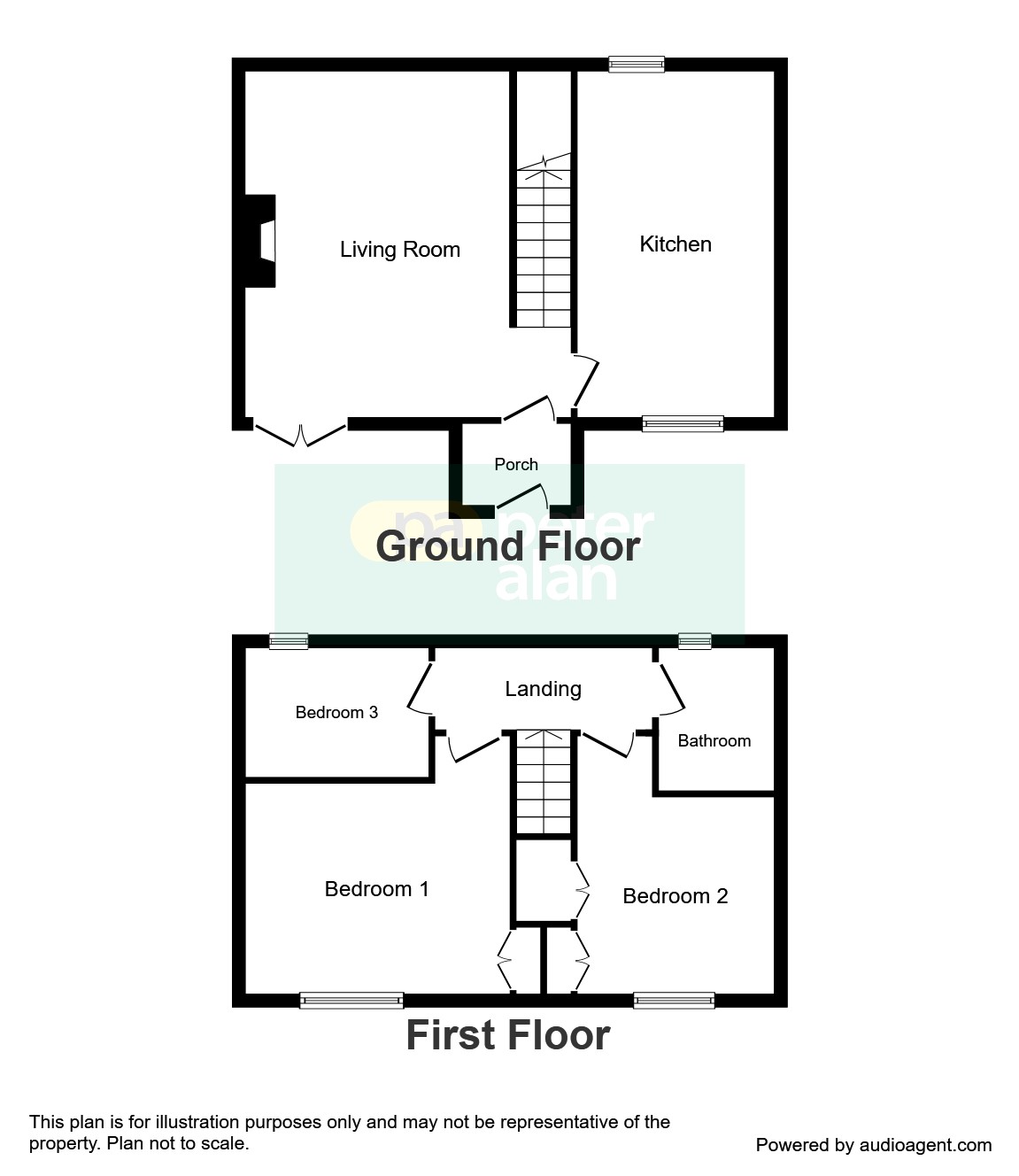Cottage for sale in Barry CF62, 3 Bedroom
Quick Summary
- Property Type:
- Cottage
- Status:
- For sale
- Price
- £ 220,000
- Beds:
- 3
- Baths:
- 1
- Recepts:
- 1
- County
- Vale of Glamorgan, The
- Town
- Barry
- Outcode
- CF62
- Location
- Fferm Y Graig, St. Athan, Barry CF62
- Marketed By:
- Peter Alan - Cowbridge
- Posted
- 2024-04-18
- CF62 Rating:
- More Info?
- Please contact Peter Alan - Cowbridge on 01446 361950 or Request Details
Property Description
Summary
Semi-detached circa 1840 converted stone barn located in the heart of St Athan. The property is part of a prize winning development in 1991 when converted into residential properties.
Description
Pablack Cowbridge are pleased to present to market this Semi-detached circa 1840 converted stone barn located in the heart of St Athan. The property is part of a prize winning development in 1991 when converted into residential properties.
The property comprises to the ground floor; entrance porch, sitting room with 2017 wide screen Ecoburn multi fuel burner, kitchen/diner with solid wood work surfaces, and three bedrooms and a family bathroom to the first floor. Outside to the front is a walled garden with recently renewed decking area to enjoy the sun throughout the day together with nearby parking spaces for two cars and a communal area with allocated lockable shed.
Entrance Porch
Solid wood entrance door with glazed panel. Natural African slate floor tiles. Solid wood glazed door leading to the sitting room.
Sitting Room 16' 7" max x 15' 7" max ( 5.05m max x 4.75m max )
Fireplace with 2017 wide screen Ecoburn multi fuel burner and new concrete wood effect lintel. French doors to patio area and front garden. Radiator and natural African slate floor tiles. Stairs to first floor and solid wood glazed door leading to the kitchen. Central heating thermostat on wall under stairs.
Kitchen / Diner 16' 7" max x 9' 5" max ( 5.05m max x 2.87m max )
Original timber window to front and large UPVC window to rear. Fitted kitchen comprising based units with drawers and integrated bin, wall units with integrated extractor fan and boiler cover and solid wood work surfaces. Ceramic belfast sink with mixer tap. Integrated gas hob and electric oven. Newly tiled marble look splash back and upstand. Space for washing machine. Wall mounted gas boiler supplying the central heating and hot water. Radiator and Natural African slate floor tiles. Space for dining table, chairs and free standing fridge/freezer.
Landing
Doors to bedrooms and bathroom with spot lights. Cream carpet.
Bedroom One 12' 4" max x 12' 1" ( 3.76m max x 3.68m )
Original timber window to front with rural views. Radiator and built in double wardrobe. Cream carpet.
Bedroom Two 12' 4" max x 9' 8" ( 3.76m max x 2.95m )
Original timber window to front with rural views. Radiator and built in double wardrobe. Loft access and airing cupboard with pressurised hot water cylinder and heating/ hot water controls. Cream carpet.
Bedroom Three 8' 9" x 6' 2" ( 2.67m x 1.88m )
Velux window with integrated blind to rear. Radiator. Cream carpet.
Family Bathroom
Velux window to rear. Panelled bath with shower attachment and mixer shower. Pedestal wash hand basin with mixer tap. Low level WC. Full height tiling to bath. Electric towel radiator controlled via central heating. Porcelain wood effect floor tiles.
External
Garden: Walled garden with espalier apple trees and mature flower boarders. New decking area to corner of the garden which enjoys sun throughout the day and evening. Timber arch and entrance gate with established clematis. Outside tap. Slate stepping stone path leading to front entrance porch. Paved patio areas outside living room patio doors and under kitchen window.
Parking: Parking spaces (not allocated) for two cars located a short distance from the front of the property to the right before the path leading to number 8.
Communal area: Enclosed paved area for use by residence of Fferm-y-Graig located in the corner of the shared parking area. Lockable shed for number 8 enclosed.
Property Location
Marketed by Peter Alan - Cowbridge
Disclaimer Property descriptions and related information displayed on this page are marketing materials provided by Peter Alan - Cowbridge. estateagents365.uk does not warrant or accept any responsibility for the accuracy or completeness of the property descriptions or related information provided here and they do not constitute property particulars. Please contact Peter Alan - Cowbridge for full details and further information.


