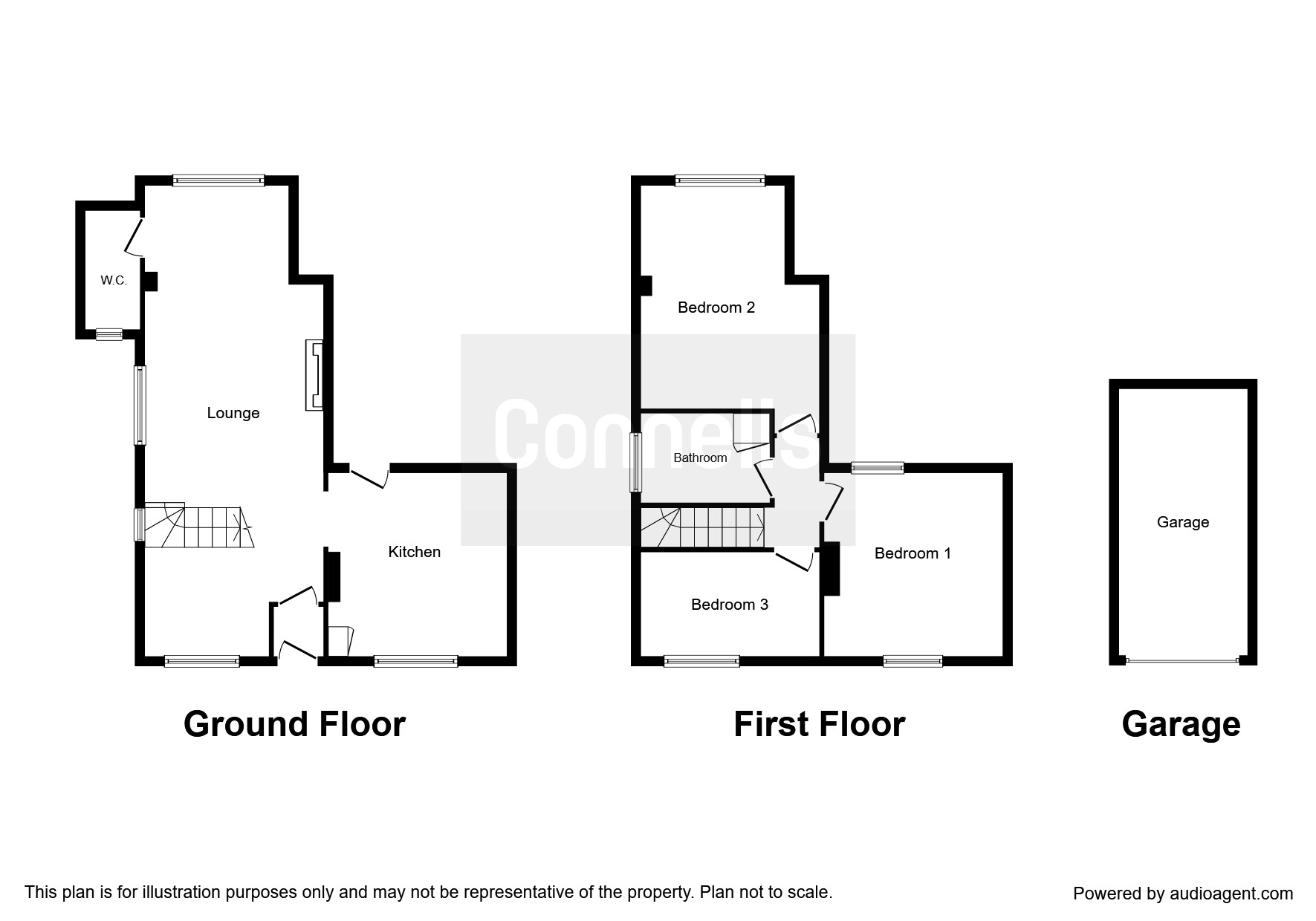Cottage for sale in Aylesbury HP17, 3 Bedroom
Quick Summary
- Property Type:
- Cottage
- Status:
- For sale
- Price
- £ 525,000
- Beds:
- 3
- Baths:
- 1
- Recepts:
- 2
- County
- Buckinghamshire
- Town
- Aylesbury
- Outcode
- HP17
- Location
- Townside, Haddenham, Aylesbury HP17
- Marketed By:
- Connells
- Posted
- 2024-04-01
- HP17 Rating:
- More Info?
- Please contact Connells on 01844 340015 or Request Details
Property Description
Summary
Coriander cottage is a beautiful three bedroom cottage based in the charming village of Haddenham, the home has been recently extended to allow for extra living space to the rear.
Description
The rest of the home boasts character demonstrated in the exposed beams throughout. The downstairs of the cottage plays host to a triple aspect living area which comprises of a snug to the front of the home that is parted from the rest of the room by the open staircase. Beyond the staircase rests the living area that benefits from a feature fireplace, while the room continues on to the dining area and consequently leads on to a separate cloakroom. The dining area looks out onto the rear garden and has plenty of room for a large dining table to entertain. The kitchen is on the right as you enter the home; it has been recently renewed and is fully fitted while still allowing extra space for seating or a breakfast area. To the upstairs of the cottage you have three good sized bedrooms and a family bathroom. To the front of the home sits behind a wrought iron fence a front garden as well as a gravelled driveway. This leads round to the rear garden and parking garage, the rest of the rear garden is lawned with shrubbery surrounding the lawn.
Lounge 20' 8" Max x 11' 7" Max ( 6.30m Max x 3.53m Max )
Radiator, TV arial socket and telephone point, side window and double glazed rear window
Snug 7' 5" Max x 8' 10" Max ( 2.26m Max x 2.69m Max )
Radiator and front window.
Kitchen 12' Max x 12' 5" Max ( 3.66m Max x 3.78m Max )
Fitted kitchen with butler sink, ample work surface space, gas oven/ hob, cooker hood, dishwasher and washing machine plumbing, part tiling, radiator and front facing window.
Bedroom One 14' 6" Max x 11' 7" Max ( 4.42m Max x 3.53m Max )
Double glazed rear window and radiator.
Bedroom Two 12' Max x 12' Max ( 3.66m Max x 3.66m Max )
window to the front aspect as well as the rear of the room and radiator.
Bedroom Three 7' 2" Max x 11' 7" Max ( 2.18m Max x 3.53m Max )
window to the front spect and radiator.
Landing
Stairs from ground floor, access to the loft and a window to the side.
Bathroom
fitted bathroom with whb, WC, bath and shower, with part tiling to the walls and airing cupboard. Window to the side aspect and radiator.
1. Money laundering regulations - Intending purchasers will be asked to produce identification documentation at a later stage and we would ask for your co-operation in order that there will be no delay in agreeing the sale.
2: These particulars do not constitute part or all of an offer or contract.
3: The measurements indicated are supplied for guidance only and as such must be considered incorrect.
4: Potential buyers are advised to recheck the measurements before committing to any expense.
5: Connells has not tested any apparatus, equipment, fixtures, fittings or services and it is the buyers interests to check the working condition of any appliances.
6: Connells has not sought to verify the legal title of the property and the buyers must obtain verification from their solicitor.
Property Location
Marketed by Connells
Disclaimer Property descriptions and related information displayed on this page are marketing materials provided by Connells. estateagents365.uk does not warrant or accept any responsibility for the accuracy or completeness of the property descriptions or related information provided here and they do not constitute property particulars. Please contact Connells for full details and further information.


