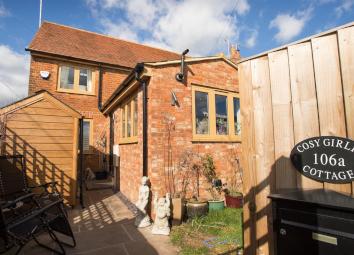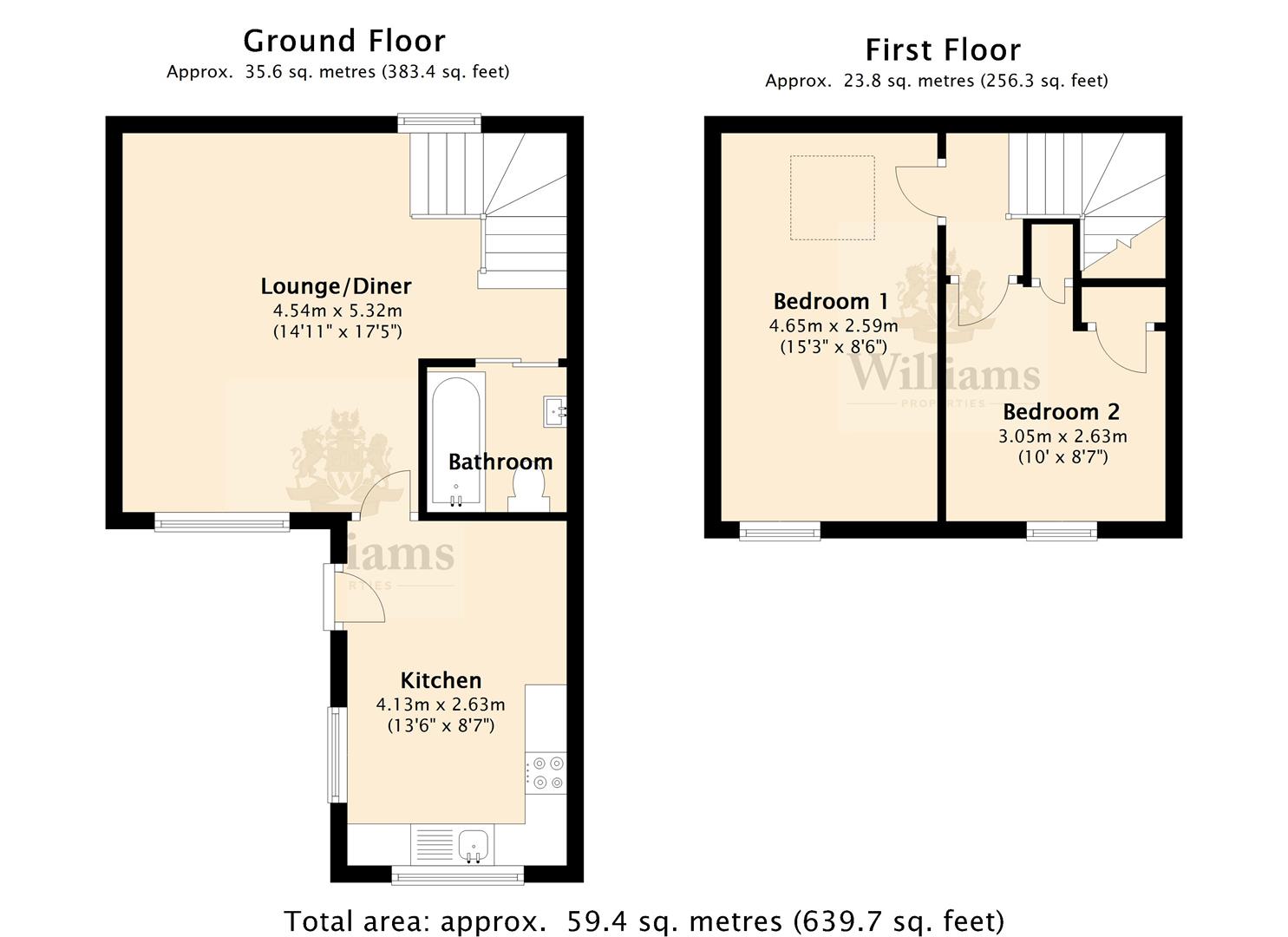Cottage for sale in Aylesbury HP22, 2 Bedroom
Quick Summary
- Property Type:
- Cottage
- Status:
- For sale
- Price
- £ 310,000
- Beds:
- 2
- Baths:
- 1
- Recepts:
- 1
- County
- Buckinghamshire
- Town
- Aylesbury
- Outcode
- HP22
- Location
- Aylesbury Road, Bierton, Aylesbury HP22
- Marketed By:
- Williams
- Posted
- 2024-04-30
- HP22 Rating:
- More Info?
- Please contact Williams on 01296 537935 or Request Details
Property Description
Williams Properties are pleased to welcome to the market this excellent two bedroom cottage in Bierton, Aylesbury. The property is in good condition throughout having undergone refurbishment. The property comprises of two bedrooms, a modern kitchen, modern bathroom with bath and shower, and lounge/diner with decorative feature fireplace. Outside, there is off-road parking. Viewing is strongly advised on this excellent property in a desirable village location.
Bierton
Bierton village has two public houses, a large church, playing fields and a very sought after village school. The nearby market town of Aylesbury provides a full range of commercial, shopping and leisure facilities as well as Grammar Schools. For those wishing to commute to the City, a main line station to London Marylebone can be found in Aylesbury and has a journey time of approx. 55 minutes. Alternatively, for those travelling by car the M25 can be reached via the A41 bypass at Tring or the M40 which can be accessed either at Beaconsfield or Thame. Primary & Junior School - Bierton CoE & Secondary Schools - The Grange & Aylesbury Grammar Schools
Council Tax
Band C
Local Authority
Aylesbury Vale District Council
Services
All main services available
Entrance
Entrance via front door into kitchen, with door off to the lounge/diner.
Kitchen
Modern fitted kitchen comprising of a range of high gloss base and wall mounted units, work top, tiling to walls, radiator, windows to the outside aspect. There is an inset sink with draining board and mixer tap, oven with gas hob and extractor fan, space and plumbing for a washing machine, dishwasher and fridge/freezer. Spotlighting to ceiling and lighting to kickboards.
Lounge/Diner
Lounge/diner comprising of wood effect laminate laid to floor, windows to the outside aspect, wall mounted radiator panel, decorative feature fireplace. Space for a settee and other furniture. Door to bathroom and carpeted stairs rising to the first floor landing with feature lighting.
Bathroom
Bathroom suite comprising of tiling to the walls, bathtub with shower and screen, low level WC and hand wash basin set into a vanity unit. Lighting and extractor fan to ceiling.
Bedroom One
Main bedroom comprising of carpet laid to floor, lighting to ceiling, window to the outside aspect, radiator. Space for a bed and other bedroom furniture.
Bedroom Two
Bedroom two comprising of carpet laid to floor, lighting to ceiling, window to the outside aspect, radiator and space for a bed and other bedroom furniture.
Garden And Parking
There is a small garden to the front of the property, with space for a shed, small seat and an easy to maintain area of lawn. A gate leads to the parking to the front. There is parking for one vehicle.
Property Location
Marketed by Williams
Disclaimer Property descriptions and related information displayed on this page are marketing materials provided by Williams. estateagents365.uk does not warrant or accept any responsibility for the accuracy or completeness of the property descriptions or related information provided here and they do not constitute property particulars. Please contact Williams for full details and further information.


