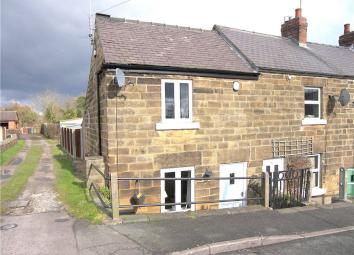Cottage for sale in Alfreton DE55, 2 Bedroom
Quick Summary
- Property Type:
- Cottage
- Status:
- For sale
- Price
- £ 170,000
- Beds:
- 2
- County
- Derbyshire
- Town
- Alfreton
- Outcode
- DE55
- Location
- Manor View, Church Lane, South Wingfield DE55
- Marketed By:
- Hall & Benson
- Posted
- 2024-03-31
- DE55 Rating:
- More Info?
- Please contact Hall & Benson on 01773 420000 or Request Details
Property Description
• A beautifully presented two bedroom stone cottage.
• Placed in a highly sought after location.
• Combining modern living while retaining the character of some original features.
• Including gas heating to radiators and double glazing.
• Enjoying an open aspect to the front with views over playing fields.
• Viewing is highly recommended! Call hall & benson today and arrange your viewing!
Offering a wealth of charm and character in this highly regarded village location is this superbly presented two bedroom stone cottage. Dating back to the 1700's this idyllic cottage retains some original features and combines them beautifully with modern living. The home enjoys an open aspect with a views over playing fields and towards the historic Wingfield Manor to the front. The accommodation including gas heating to radiators, double glazing and is offered for sale with no upward chain. There is also potential for off road parking to the rear. Viewing is highly recommended to appreciate the accommodation on offer. Internal photos coming soon. Call hall & benson today to avoid disappointment!
Lounge 12'9" x 12'4" (3.89m x 3.76m). The centre piece of this well presented room is the Inglenook fire surround set beneath an exposed stone wall with a stone slab hearth. Front and side facing PVCu double glazed windows, radiator and a door leads to the kitchen.
Kitchen 13'2" x 6'11" (4.01m x 2.1m). (The first measurement is taken to the front of the built in cupboards at the side of the stairs) Fitted with a range of wall mounted and base level units with roll edge work surfaces incorporating a stainless steel sink with mixer tap, integrated four ring ceramic hob and electric oven with extractor over. There is plumbing for a washing machine, tiling to splashback height, downlights to the ceiling and a radiator. Rear facing double glazed window, stairs rise to the first floor and a door leads to the sun room.
Sun Room 9'5" x 6'4" (2.87m x 1.93m). Rear Facing wood grain effect PVCu double glazed windows and French doors. Having tiling to the floor, feature exposed stone wall and a period style radiator. A door leads to the bathroom.
Bathroom Fitted with a white suite comprising a panelled bath with shower over, low flush WC, pedestal wash hand basin and tiling to the walls. There is a shaver point, radiator and a rear facing wood grain effect PVCu double glazed window.
First Floor
Landing Side facing PVCu double glazed window and doors lead to the bedrooms.
Bedroom 1 12'5" x 12'1" (3.78m x 3.68m). Having exposed floor boards, radiator and a front facing PVCu double glazed window with an open aspect over playing fields.
Bedroom 2 9'9" x 7'3" (2.97m x 2.2m). Rear facing wood grain effect PVCu double glazed window, radiator and a shelved recess.
Outside To the front there is gated access to steps that descend to the forecourt. At the rear there is a flagged patio with steps rising to a lawned garden with a further flagged patio area. To one side of the property there is a right of way for vehicle access that would potentially allow for off road parking to be created at the rear.
Property Location
Marketed by Hall & Benson
Disclaimer Property descriptions and related information displayed on this page are marketing materials provided by Hall & Benson. estateagents365.uk does not warrant or accept any responsibility for the accuracy or completeness of the property descriptions or related information provided here and they do not constitute property particulars. Please contact Hall & Benson for full details and further information.

