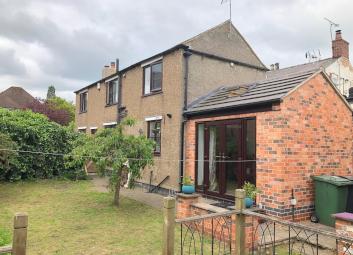Cottage for sale in Alfreton DE55, 2 Bedroom
Quick Summary
- Property Type:
- Cottage
- Status:
- For sale
- Price
- £ 140,000
- Beds:
- 2
- Baths:
- 1
- Recepts:
- 2
- County
- Derbyshire
- Town
- Alfreton
- Outcode
- DE55
- Location
- Somercotes Hill, Somercotes, Alfreton DE55
- Marketed By:
- Smartmove Homes
- Posted
- 2024-03-31
- DE55 Rating:
- More Info?
- Please contact Smartmove Homes on 01773 420860 or Request Details
Property Description
- new to the market - stunning extended two double beroom detached cottage with off road parking and enclosed rear garden - smartmove homes are pleased to bring to the market this beautifully presented two bedroom detached cottage briefly comprises of a living room, dining area with open plan kitchen and sitting room with French doors to the garden. To the first floor landing there are two double bedrooms and a three piece family bathroom. Outside there is an enclosed and private garden with laid lawn and to the front we have off road parking for two vehicles side by side on a block paved driveway. To book an internal inspection please contact smartmove homes.
Ground floor
living room 11' 9" x 11' 9" (3.58m x 3.58m) Cosy living room with window and door to the front elevation, radiator, multi fuel burning stove with surround, TV aerial point, telephone connection and hardwood laminate floor.
Dining room 9' 11" x 8' 11" (3.02m x 2.72m) Window to the front elevation, radiator, wood effect tiled floor, beamed ceiling, enclosed staircase with under stairs storage cupboard.
Open plan kitchen 11' 9" x 9' 9" (3.58m x 2.97m) Free standing units, work surface with inset stainless steel sink and drainer, space and plumbing for a washing machine, fridge/freezer and has space and connection for a gas range cooker with extractor fan. Window to the front elevation, tiled floor with under floor heating and is open plan to the sitting area.
Sitting room 9' 11" x 8' 3" (3.02m x 2.51m) Extension with Velux windows to the ceiling, tiled floor and has French doors leading onto the enclosed garden.
First floor landing Window to the rear elevation, loft access and over stairs storage cupboard.
Master bedroom 11' 9" x 12' 0" (3.58m x 3.66m) Double bedroom with window to the front elevation, radiator and TV aerial point.
Bedroom two 12' 1" x 9' 9" (3.68m x 2.97m) Double bedroom with window to the front elevation, radiator and TV aerial point.
Family bathroom 10' 2" x 5' 8" (3.1m x 1.73m) Three piece family bathroom including a fitted corner bath with shower, WC and pedestal wash basin. Obscure window to the front elevation, spotlights to ceiling, extractor fan, fully tiled floor and half tiled walls.
Outside
enclosed rear garden Enclosed and private rear garden with laid lawn, planted borders, large wooden shed, wooden decked seating area and has outside water and lighting.
Off road parking Off road parking for two vehicles side by side.
Property Location
Marketed by Smartmove Homes
Disclaimer Property descriptions and related information displayed on this page are marketing materials provided by Smartmove Homes. estateagents365.uk does not warrant or accept any responsibility for the accuracy or completeness of the property descriptions or related information provided here and they do not constitute property particulars. Please contact Smartmove Homes for full details and further information.


