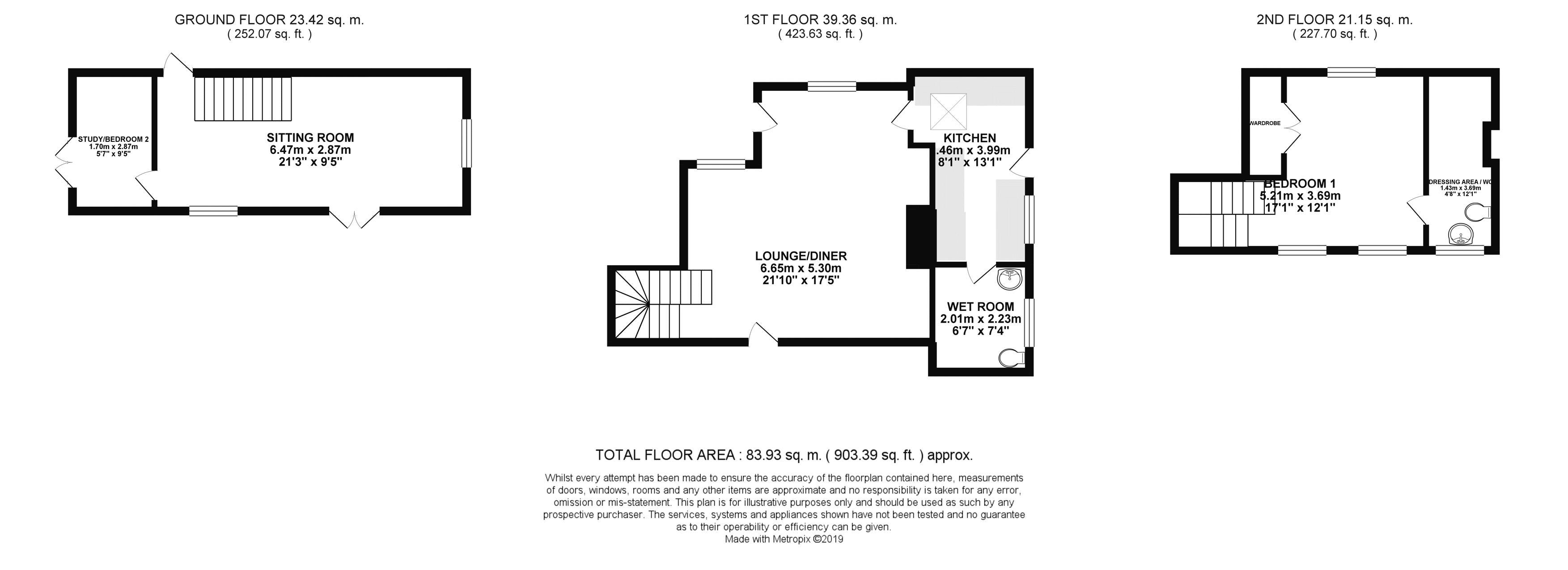Chalet for sale in Swansea SA5, 1 Bedroom
Quick Summary
- Property Type:
- Chalet
- Status:
- For sale
- Price
- £ 250,000
- Beds:
- 1
- Baths:
- 1
- Recepts:
- 1
- County
- Swansea
- Town
- Swansea
- Outcode
- SA5
- Location
- Crwca Bach, Felindre, Swansea SA5
- Marketed By:
- Herbert R Thomas
- Posted
- 2024-05-17
- SA5 Rating:
- More Info?
- Please contact Herbert R Thomas on 01639 339889 or Request Details
Property Description
Situated in the rural hamlet of Felindre, just 3 miles form junction 46 of the M4, lies this unique detached character filled property in grounds comprising Southerly facing wooded hillside, running down to the neighboring river. The property which was extended and refurbished by the current owners offers flexible living accommodation, which could be adapted to create additional bedroom space should a prospective purchaser wishes.
The accommodation briefly comprises of an entrance hallway, which is open plan to the lounge/dining room. The room has two sash, stained glass panel windows to the front elevation, it has an ornate quarry tiled and wood framed floor. A wood burning stove is set on a ceramic tiled hearth with a wooden beamed mantel over. (The wood burning stove contributes towards to the central heating). Open tread stairs rise to the first floor accommodation. The room has exposed ceiling beams. The glass panelled door from the entrance hallway leads through to the kitchen, which has a window to side and a stable door giving access and views into the side garden and woodland beyond. A velux skylight to rear floods the kitchen with light. It offers a range of shaker style base and wall mounted units with butchers block effect roll top work surfaces with splash back tiling. Within the kitchen is an integrated dishwasher and baseline fridge. There is a Range master cooking range with fitted cooker hood which is to remain. Within the larder unit is a wall mounted Worcester gas fired central heating boiler. Beyond the kitchen is the wet room/WC. It has an obscured glazed window to side, full tiling to floor and walls with a fitted mans powered rainfall shower over a central draining grate, wall mounted wash hand basin and low level WC. A glass paneled door from the lounge/dining room leads through to an extension to the original cottage which has stairs leading down to the lower ground floor sitting room.This light and airy dual aspect room with window to side plus a window and glazed french doors to rear enjoying far ranging Southerly views. The room has a pitched ceiling with visible roofing timber.This room could be sub divided to create additional bedroom space, should a prospective purchaser wish. The room has exposed Oak wood flooring which continues through into the study/bedroom two which has glazed french doors leading out to a side decked balcony, enjoying views of the garden. The open tread turn staircase from the lounge/ dining room leads to the master bedroom. With windows to the rear enjoying far ranging views, this light and airy bedroom has an additional triangular Dormer window which provides extra natural light. The bedroom has exposed Oak wood flooring and built in wardrobe space. A door leads through to an en suite WC and dressing area with window to rear, it has a low level WC and wall mounted wash hand basin and two fitted hanging rails. Subject to plumbing, a shower or bath could be added to this en suite.
Outside, the grounds comprise of a driveway and parking area with a box profile portal garage/workshop whas a roller shutter door and pedestrian glazed door, it benefits from power and lighting. The majority of the grounds are steep, Southerly facing woodland with mature trees with two lawned terraces directly below the driveway. There is a decked balcony/veranda which wraps around the side and rear of the property which enjoys the views into the woodland and benefits from the sound of running water from the neighbouring waterfalls. To the side of the property is a large decked patio with a detached timber frame garden shed. The owners have created paved and gravelled pathways which meander through the woodland with small terraced sitting areas. The pathways lead down to a small paddock area which is bordered by the neighbouring river.
Please note the acreage is not suitable for person's with horses but rather those seeking an idyllic private nature garden.
Ground Floor
Entrance Hall
Lounge/Diner (15' 5'' x 12' 1'' (4.70m x 3.68m))
Widening to 17'5"
Kitchen (6' 7'' x 13' 0'' (2.01m x 3.96m))
Wet Room (6' 10'' x 7' 4'' (2.08m x 2.23m))
Lower Ground Floor
Sitting Room (6' 3'' x 21' 2'' (1.90m x 6.45m))
Study/Bedroom 2 (5' 7'' x 9' 5'' (1.70m x 2.87m))
First Floor
Master Bedroom (13' 4'' x 13' 2'' (4.06m x 4.01m))
En Suite (3' 7'' x 13' 2'' (1.09m x 4.01m))
Property Location
Marketed by Herbert R Thomas
Disclaimer Property descriptions and related information displayed on this page are marketing materials provided by Herbert R Thomas. estateagents365.uk does not warrant or accept any responsibility for the accuracy or completeness of the property descriptions or related information provided here and they do not constitute property particulars. Please contact Herbert R Thomas for full details and further information.



