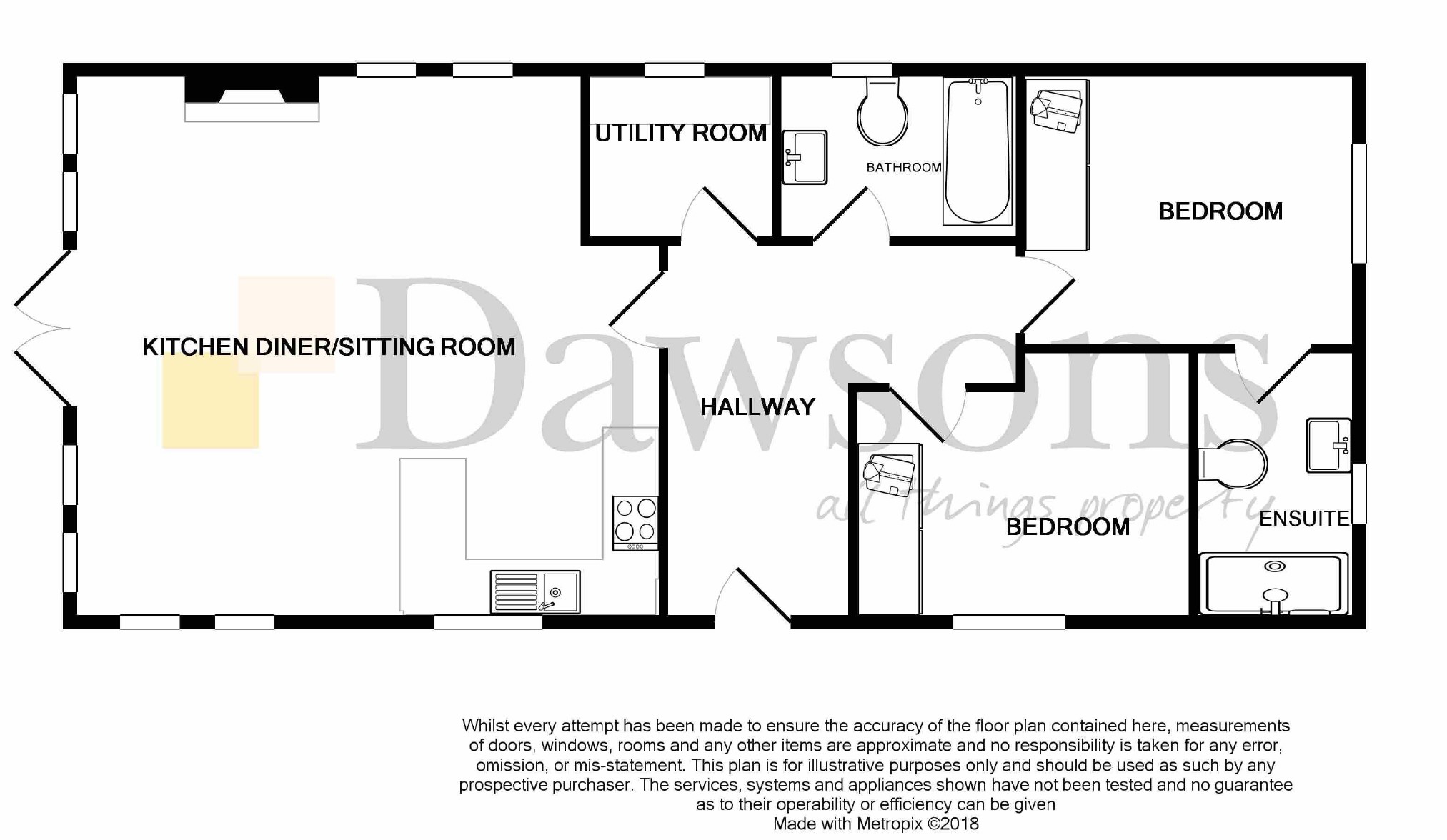Chalet for sale in Swansea SA3, 2 Bedroom
Quick Summary
- Property Type:
- Chalet
- Status:
- For sale
- Price
- £ 165,000
- Beds:
- 2
- Baths:
- 2
- Recepts:
- 1
- County
- Swansea
- Town
- Swansea
- Outcode
- SA3
- Location
- Bay View Gardens, Greenways, Oxwich Swansea SA3
- Marketed By:
- Dawsons - Mumbles
- Posted
- 2024-05-13
- SA3 Rating:
- More Info?
- Please contact Dawsons - Mumbles on 01792 293102 or Request Details
Property Description
Opportunity to purchase a brand new, spacious, detached holiday home. Boasting breathtaking sea views, situated in Oxwich in the heart of the beautiful Gower Peninsula. The accommodation briefly comprises: Hallway, open plan kitchen/dining area/lounge with patio doors leading out onto decked balcony enjoying the most wonderful views, utility room, two bedrooms - master benefits from en-suite shower room facilities and family bathroom. Viewing is highly recommended to appreciate the scenic and peaceful setting on offer. 12 months holiday occupancy. No holiday lets or rental allowed.
Entrance
Enter via uPVC frosted glazed window to side into:
Hallway
Radiator. Storage cupboard housing boiler. Wood effect flooring. Doors to:
Bedroom One (11'4 x 11'2 (3.45m x 3.40m))
Double glazed window to rear. Fitted units and dressing table. Door to:
En-Suite
Double glazed frosted window to rear. Three piece suite comprising low level W.C, wash hand basin set over vanity unit and walk in shower cubicle. Towel heater.
Bedroom Two (10'9 x 9'10 (3.28m x 3.00m))
Double glazed window to side. Fitted units and dressing table.
Bathroom
Double glazed frosted window to side. Three piece suite comprising low level W.C, wash hand basin set over vanity unit and panel bath with shower over. Towel heater.
Utility Room (6'7 x 4'11 (2.01m x 1.50m))
Double glazed window to side. Base unit with integrated washing machine and complementary work surfaces over incorporating stainless steel sink and drainer unit. Radiator.
Open Plan Kitchen/Dining Area/Lounge (20'0 x 18'3 (6.10m x 5.56m))
Double glazed windows to front and both sides along with Velux window to the pitched ceiling and two sets of patio doors to front which lead out to a decked terrace connecting to the outside effortlessly, as well as providing an abundance of natural light creating a bright and airy feel. A feature fireplace housing electric fire set within a wooden surround is an attractive focal point. The kitchen area is fitted with a range of wall, base and drawer units with complementary work surfaces over incorporating sink and drainer unit with mixer tap. Integrated appliances include dishwasher, fridge/freezer, microwave, eye level double oven and five ring gas hob with extractor hood above. Wood effect flooring.
External
The property benefits from an enclosed decked terrace that benefits from wonderful sea views, offering the perfect setting to sit and relax taking in your wonderful surroundings.
Tenure
The property is freehold under licence and the length of the licence is 35 years from the sale date. The maintenance charge is £3,965 per annum.
Whilst these particulars are believed to be accurate, they are set for guidance only and do not constitute any part of a formal contract. Dawsons have not checked the service availability of any appliances or central heating boilers which are included in the sale.
Property Location
Marketed by Dawsons - Mumbles
Disclaimer Property descriptions and related information displayed on this page are marketing materials provided by Dawsons - Mumbles. estateagents365.uk does not warrant or accept any responsibility for the accuracy or completeness of the property descriptions or related information provided here and they do not constitute property particulars. Please contact Dawsons - Mumbles for full details and further information.


