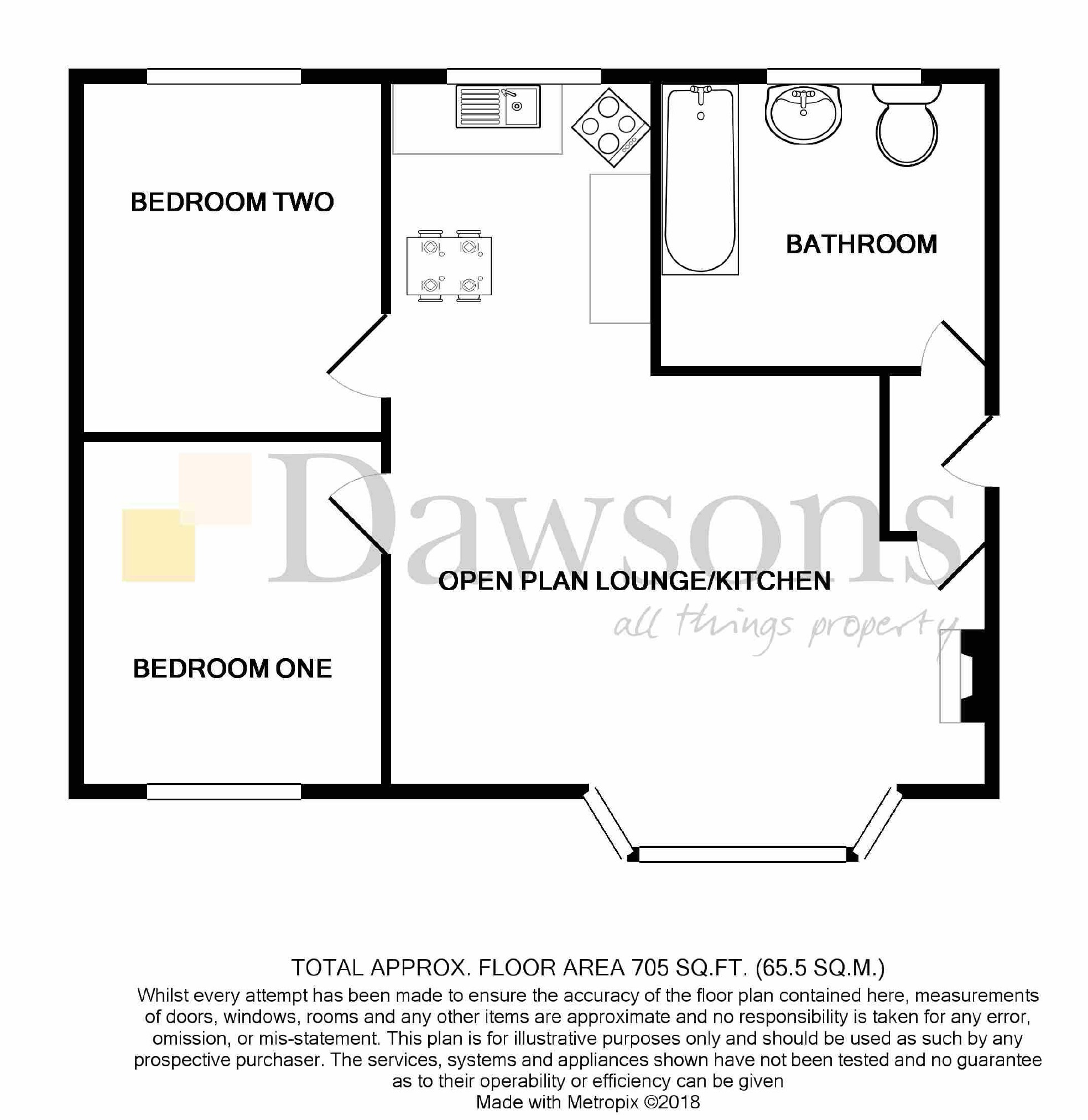Chalet for sale in Swansea SA3, 2 Bedroom
Quick Summary
- Property Type:
- Chalet
- Status:
- For sale
- Price
- £ 45,000
- Beds:
- 2
- Baths:
- 1
- Recepts:
- 1
- County
- Swansea
- Town
- Swansea
- Outcode
- SA3
- Location
- Gower Holiday Village, Scurlage, Swansea SA3
- Marketed By:
- Dawsons - Mumbles
- Posted
- 2018-10-25
- SA3 Rating:
- More Info?
- Please contact Dawsons - Mumbles on 01792 293102 or Request Details
Property Description
A well presented semi-detached holiday chalet situated on the popular park in Scurlage near to award winning local beaches set in Gower. Ideally situated to take advantage of walks and to enjoy the countryside offered in the area. On site facilities including swimming pool, play area and shop. This well kept property comprises: Modern fitted kitchen/open plan living space, two bedrooms and bathroom. Externally the property benefits from well kept communal gardens, allocated parking space with the added benefit of visitors parking. All furniture to be included in sale price. 10 months occupancy.
Entrance
Enter via front door into:
Hallway
Storage cupboards housing utility meters. Wood effect flooring. Doors to:
Bathroom
Double glazed frosted window to rear. Three piece suite comprising low level W.C, pedestal wash hand basin and panel bath with shower over. Tiled walls.
Open Plan Lounge/Kitchen (19'7 x 15'4 (5.97m x 4.67m))
Lounge
Double glazed bow window to front providing plenty of natural light, creating a bright and airy feel. A feature fireplace with wooden surround offers an attractive focal point. Storage heater. Wood effect flooring. Open to:
Kitchen
Double glazed window to rear. Fitted with a range of wall, base and drawer units with complementary work surfaces over incorporating stainless steel sink and drainer unit with mixer tap. Spaces for cooker and fridge/freezer. Wood effect flooring continued from lounge.
Bedroom One (9'6 x 8'8 (2.90m x 2.64m))
Double glazed window to front. Storage heater. Wood effect flooring.
Bedroom Two (9'6 x 8'8 (2.90m x 2.64m))
Double glazed window to rear. Storage heater. Wood effect flooring.
External
The property benefits from allocated parking space as well as visitors parking and a variety of on site facilities.
Whilst these particulars are believed to be accurate, they are set for guidance only and do not constitute any part of a formal contract. Dawsons have not checked the service availability of any appliances or central heating boilers which are included in the sale.
Property Location
Marketed by Dawsons - Mumbles
Disclaimer Property descriptions and related information displayed on this page are marketing materials provided by Dawsons - Mumbles. estateagents365.uk does not warrant or accept any responsibility for the accuracy or completeness of the property descriptions or related information provided here and they do not constitute property particulars. Please contact Dawsons - Mumbles for full details and further information.


