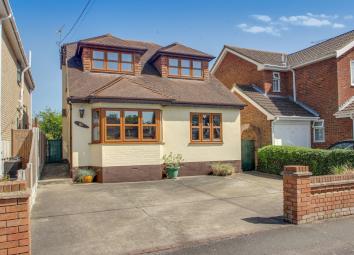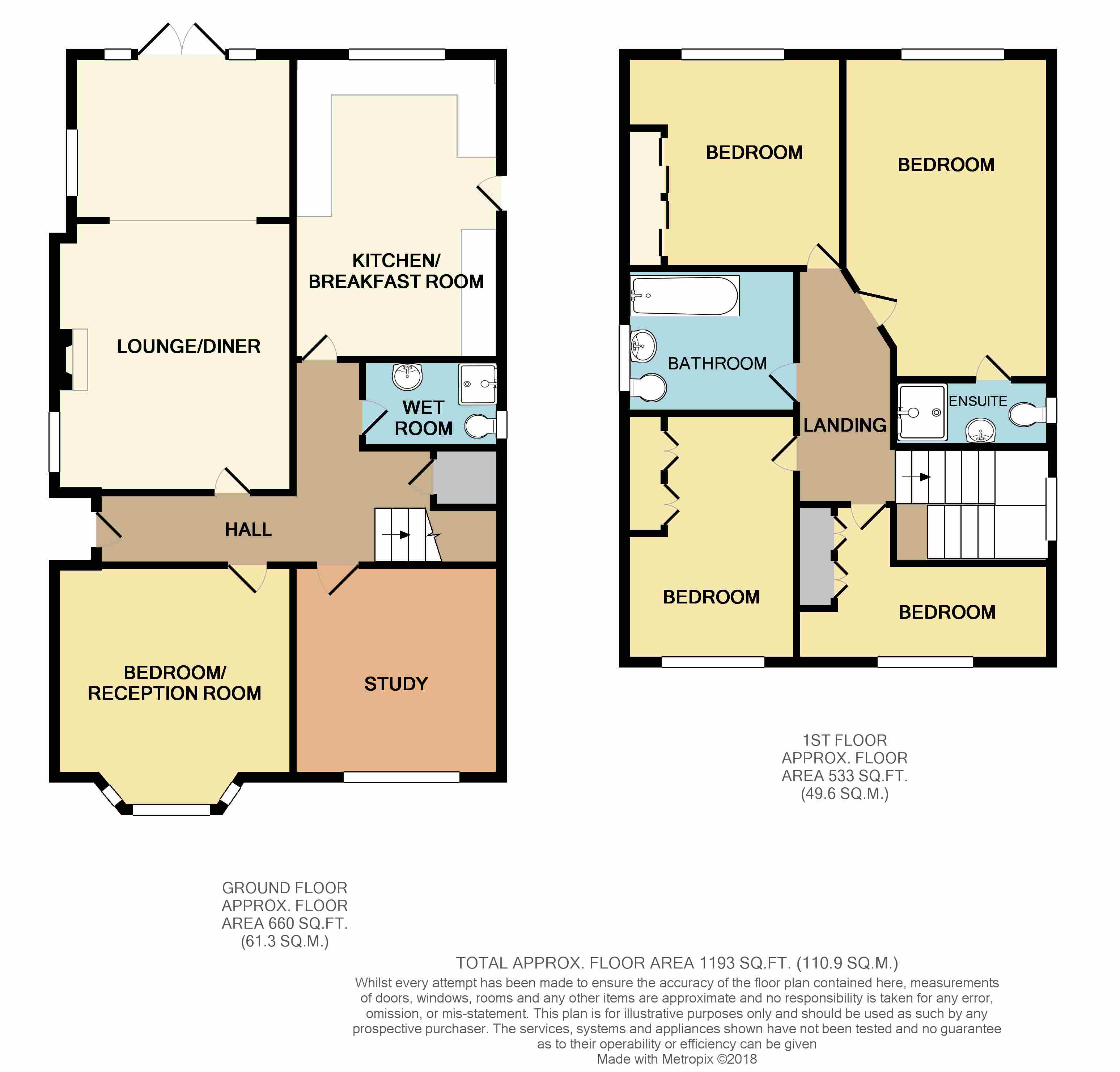Chalet for sale in Benfleet SS7, 4 Bedroom
Quick Summary
- Property Type:
- Chalet
- Status:
- For sale
- Price
- £ 500,000
- Beds:
- 4
- County
- Essex
- Town
- Benfleet
- Outcode
- SS7
- Location
- Fleet Road, Benfleet SS7
- Marketed By:
- Williams & Donovan
- Posted
- 2024-05-14
- SS7 Rating:
- More Info?
- Please contact Williams & Donovan on 01268 810549 or Request Details
Property Description
Williams & donovan are delighted to offer for sale this four/five bedroom detached chalet which is situated in a desirable South Benfleet location within easy walking distance of Benfleet Station and catchment for the ofsted outstanding King John School. The property is also within easy reach of Benfleet High Road shopping facilities, Richmond Park and local schools.
The accommodation includes three reception areas; kitchen/breakfast room measuring 20' 5" x 9' 8"; ground floor study; ground floor bedroom/3rd reception room; ground floor wet room and first floor bathroom; bedroom one with ensuite and a rear garden measuring approx. 45'.
Accommodation comprises:
Entrance via entrance door to:
Reception hall Obscure double glazed window to side. Stairs to first floor accommodation. Under stairs storage cupboard. Radiator. Doors to:
Lounge 16' x 11' 6" (4.88m x 3.51m) Double glazed window to side aspect. Cast iron and timber fireplace with gas fire. Wall lights. Radiator. Open plan to:
Dining room 10' 2" x 10' (3.1m x 3.05m) Double glazed French style doors leading to and overlooking rear garden. Double glazed windows to side and rear aspects. Wall lights. Radiator. Door to:
Kitchen/breakfast room 20' 5" x 9' 8" (6.22m x 2.95m) Skimmed ceiling with inset spotlights. Double glazed windows to rear and side aspects. Door to side providing access to rear garden. Extensive range of base and eye level units. Solid granite worktops. Inset ceramic sink unit with chrome mixer tap. Integrated dishwasher. Integrated under counter freezer. Space for fridge/freezer. Space for cooker with extractor hood over. Space and plumbing for washing machine. Breakfast bar area.
Bedroom two/2nd reception room 14' 2" x 11' 4" (4.32m x 3.45m) Double glazed bay window to front aspect. Radiator.
Study 11' 10" x 9' 10" (3.61m x 3m) Skimmed ceiling. Double glazed window to front aspect. Radiator.
Ground floor wet room Obscure double glazed window to side aspect. Low level w/c. Vanity mounted wash hand basin with storage beneath. Mixer shower. Heated chrome towel rail. Back lit mirror. Fully tiled.
First floor landing Double glazed window to side aspect. Loft access with fitted ladder. Agent's Note: We understand from the Vendor that the loft is part boarded, a good size and high enough to stand in. Doors to:
Bedroom one 15' 10" x 10' 4" (4.83m x 3.15m) Double glazed window to rear aspect. Radiator. Door to:
Ensuite Obscure double glazed window to side. Three piece suite comprising low level w/c, vanity mounted wash hand basin with storage space beneath and fully tiled shower cubicle with mixer shower. Heated chrome towel rail. Tiled walls. Tiled floor.
Bedroom three 11' 2" x 10' 4" (3.4m x 3.15m) Double glazed window to rear aspect. Radiator. Laminate wood flooring. Eaves storage cupboard. Fitted wardrobes with sliding mirror doors.
Bedroom four 12' 5" x 8' 6" (3.78m x 2.59m) Double glazed window to front aspect. Radiator. Fitted wardrobes.
Bedroom five 12' 8" x 6' 2" (3.86m x 1.88m) Double glazed window to front aspect. Radiator. Eaves storage. Fitted wardrobe.
Family bathroom Obscure double glazed window to side aspect. Three piece suite comprising low level w/c with concealed cistern, vanity mounted wash hand basin with storage space beneath and p-shaped bath with shower attachment. Heated chrome towel rail. Back lit mirror. Tiled walls. Tiled floor.
Outside of property: To the front of the property, a paved driveway provides off street parking for up to three vehicles.
The rear garden measures approx. 45' in depth and commences with decking area leading to lawn area with shrub borders. Block paving pathway leading to patio area to rear of the garden. Shed to remain. Gated side access.
Property Location
Marketed by Williams & Donovan
Disclaimer Property descriptions and related information displayed on this page are marketing materials provided by Williams & Donovan. estateagents365.uk does not warrant or accept any responsibility for the accuracy or completeness of the property descriptions or related information provided here and they do not constitute property particulars. Please contact Williams & Donovan for full details and further information.


