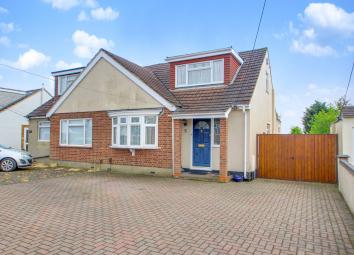Chalet for sale in Benfleet SS7, 3 Bedroom
Quick Summary
- Property Type:
- Chalet
- Status:
- For sale
- Price
- £ 385,000
- Beds:
- 3
- County
- Essex
- Town
- Benfleet
- Outcode
- SS7
- Location
- Clifton Avenue, Benfleet SS7
- Marketed By:
- Williams & Donovan
- Posted
- 2024-04-28
- SS7 Rating:
- More Info?
- Please contact Williams & Donovan on 01268 810549 or Request Details
Property Description
Williams & donovan are delighted to offer for sale this three/four bedroom semi-detached chalet situated in a popular South Benfleet location, within easy reach of local schools and shops and approx. 1.5 miles from Benfleet station.
Benefitting from a glorious South backing rear garden measuring approx. 130' in length, this property offers versatile accommodation, including three reception areas; two bathrooms and a utility room and is also offered for sale with no onward chain.
Accommodation comprises:
Entrance via double glazed door to:
Entrance hall Obscure double glazed window to front aspect. Skimmed ceiling. Stairs to first floor accommodation. Under stairs storage cupboard. Airing cupboard housing hot water cylinder. Radiator. Laminate flooring. Doors to:
Ground floor bathroom 6' 2" x 5' 5" (1.88m x 1.65m) Obscure double glazed window to side aspect. Skimmed ceiling. Spotlight insets. Three piece suite comprising low level w/c, pedestal hand wash basin and panelled bath with mixer shower. Heated chrome towel rail. Tiled walls. Tiled floor.
Lounge 15' 5" x 10' 11" (4.7m x 3.33m) Skimmed ceiling. Electric marble fireplace. Wall lighting. Radiator. Double doors to:
Dining room 14' 11" x 10' 11" (4.55m x 3.33m) Skimmed ceiling. Double glazed bay window to front aspect. Radiator.
Sun room 10' 4" x 9' 9" (3.15m x 2.97m) Skimmed ceiling. Double glazed patio doors leading to and overlooking rear garden. Radiator. Opening to:
Kitchen 9' 9" x 8' 10" (2.97m x 2.69m) Double glazed windows to side and rear aspect. Range of base and eye level units. Roll top working surfaces. Inset one and a half bowl stainless steel sink unit. Inset 5 ring gas hob with extractor hood over. Built in double gas oven. Space for fridge/freezer. Space and plumbing for dishwasher. Tiled splash backs.
Utility room 9' 5" x 8' 9" (2.87m x 2.67m) Skimmed ceiling. Double glazed window to side aspect. Base units. Roll top working surfaces. Space and plumbing for washing machine. Space for tumble drier. Space for fridge/freezer. Laminate wood flooring.
First floor landing Skimmed ceiling. Obscure double glazed window to side aspect. Loft access. Radiator. Doors to:
Bedroom one 12' x 9' 9" (3.66m x 2.97m) Skimmed ceiling. Double glazed window to front aspect. Ceiling fan. Radiator. Door to:
Dressing room 13' 8" x 4' 6" (4.17m x 1.37m) Skimmed ceiling. Radiator.
Bedroom two 9' 1" x 8' 9" (2.77m x 2.67m) Skimmed ceiling. Double glazed window to rear. Radiator.
Bedroom three 8' 9" x 8' 8" (2.67m x 2.64m) Skimmed ceiling. Double glazed window to rear. Radiator.
Shower room Skimmed ceiling. Spotlight insets. Three piece suite comprising low level w/c, pedestal mounted wash hand basin and shower cubicle with electric shower. Radiator. Tiled walls. Extractor fan.
Outside of property: To the front of the property, a paved driveway provides off street parking for numerous vehicles and access to garage.
As previously mentioned, the rear garden is South backing and measures approx. 130'. Commencing with raised paved patio. Steps down to lawn. Flower and shrub borders. Greenhouse and shed to remain. Gated side access. Outside tap.
Garage 14' 6" x 9' 4" (4.42m x 2.84m) With up and over door. Power and lighting. Double glazed window to side aspect.
Office space measuring 9' 1" x 6' 5" (4.42m x 1.96m). Power and lighting. Door to rear garden.
Property Location
Marketed by Williams & Donovan
Disclaimer Property descriptions and related information displayed on this page are marketing materials provided by Williams & Donovan. estateagents365.uk does not warrant or accept any responsibility for the accuracy or completeness of the property descriptions or related information provided here and they do not constitute property particulars. Please contact Williams & Donovan for full details and further information.


