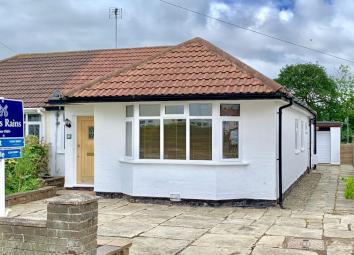Bungalow to rent in Chester CH3, 4 Bedroom
Quick Summary
- Property Type:
- Bungalow
- Status:
- To rent
- Price
- £ 231
- Beds:
- 4
- Baths:
- 2
- Recepts:
- 2
- County
- Cheshire
- Town
- Chester
- Outcode
- CH3
- Location
- Butterbache Road, Huntington, Chester CH3
- Marketed By:
- Reeds Rains - Chester
- Posted
- 2019-05-18
- CH3 Rating:
- More Info?
- Please contact Reeds Rains - Chester on 01244 725539 or Request Details
Property Description
A beautifully presented and deceptively spacious bungalow, which has been extended to the rear and boasts a fully boarded loft room and separate annex with living area, bedroom and shower room, along with beautiful field views to the rear.
Offering spacious a versatile living accommodation the property is situated within the desirable residential location of Huntington, close to local shops, supermarket and schools. Additionally Caldy Valley Nature Reserve and the River Dee are also both within walking distance.
Internally the bungalow comprises, reception hallway, inner hall, large lounge with feature brick fireplace and French doors which open to the rear garden. There is a modern kitchen with dining area, three good sized bedrooms and a bathroom with four piece suite. A pull down ladder giving access to a fully boarded loft with room with two roof windows.
The annex is situated to the rear of the property and offers a living area with views over the meadow, a bedroom and shower room.
Outside there is a private rear garden which is predominantly laid to lawn with a paved patio area, planted border and views to the meadow behind. At the front there is a driveway providing off road parking and leading to the garage and annex.
Reception Hallway
Entered via a solid timber door with stained glass panel. Opening to a light hallway with side aspect upvc double glazed window and a radiator.
Inner Hall
With a radiator, Velux roof window, radiator and pull down ladder which gives access to the fully boarded loft room.
Lounge (3.07m x 10.36m)
A huge and light living space which measures 34 feet in length. With upvc double glazed window to the front and upvc double glazed French doors opening to the rear garden.
With a feature brick fireplace, beamed ceiling, three radiators and wall lights.
Dining Kitchen (2.84m x 4.60m)
The kitchen is fitted with a modern range of wall and base level units and complementary work surface.
There is an integrated electric oven and grill, five ring gas job and extractor overhead. Space for appliance and plumbing for a washing machine and a composite sink and drained with mixer tap. Having tiled flooring, two upvc double glazed windows to the side and upvc double glazed French doors opening to the rear garden. The is a radiator and space for a good sized dining table.
Bedroom 1 (3.20m x 3.86m)
Large double bedroom with a front aspect upvc double glazed bay window, fitted double wardrobes and a radiator.
Bedroom 2 (2.54m x 2.95m)
A double bedroom with upvc double glazed window and a radiator.
Bedroom 3 (2.01m x 2.95m)
With side aspect upvc double glazed window and a radiator.
Bathroom
Fitted with a four piece white suite comprising, - tiled shower cubical, roll top bath with mixer tap, low level wc and pedestal wash hand basin. With white washed wooden flooring, part clad walls and a upvc double glazed window.
Loft Room (5.64m (max) x 3.68m)
An extremely useful loft room with two double glazed velux roof windows with views over the meadow, fully boarded floor, power, lighting, storage cupboard and radiator.
Annex Living Room (2.49m x 4.11m)
With rear aspect upvc double glazed windows overlooking the meadow, telephone point door to the bedroom. A side aspect upvc double glazed door opens to the garden.
Annex Bedroom (4.11m (max) x 2.67m (max))
With French doors opening to the rear garden, wall mounted electric heater, recessed spot lights and doors to the living area and shower room.
Annex Shower Room
With shower cubical, low level ex and wash hand basin. Wood effect floor and an extractor.
Outside
To the rear of the bungalow the property benefits from not being overlooked with views over the meadow.
The rear garden is enclosed and laid to lawn with a paved patio area, planted borders and fenced boundaries. At the rear of the garden is a low picket fence which makes the most of the pleasant views.
At the front there is a paved driveway giving off road parking, along with a planted border and walled boundary.
Garage
The garage has been converted but does still have the up and over door which opens to give some useful storage space.
/8
Property Location
Marketed by Reeds Rains - Chester
Disclaimer Property descriptions and related information displayed on this page are marketing materials provided by Reeds Rains - Chester. estateagents365.uk does not warrant or accept any responsibility for the accuracy or completeness of the property descriptions or related information provided here and they do not constitute property particulars. Please contact Reeds Rains - Chester for full details and further information.

